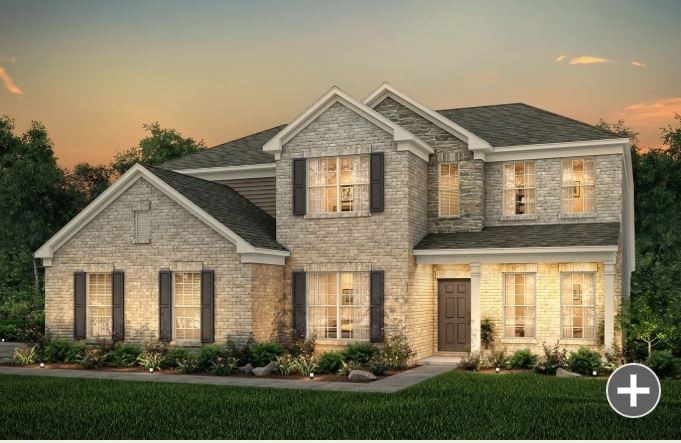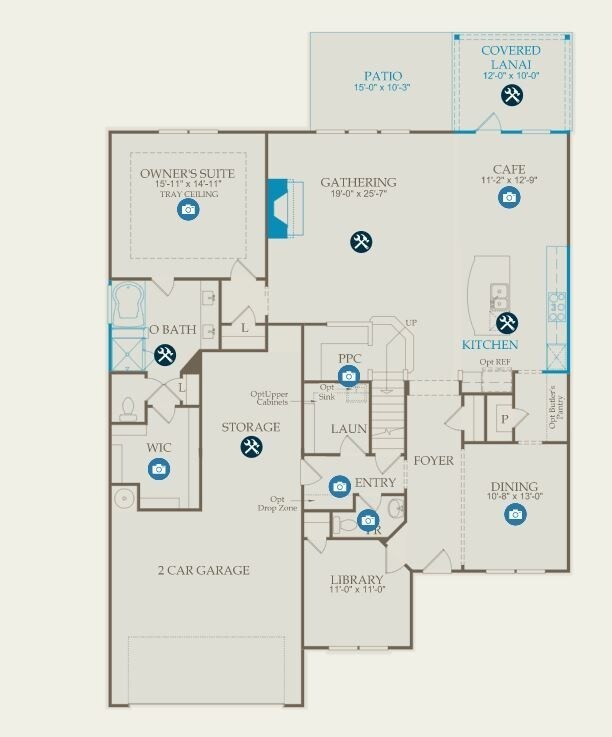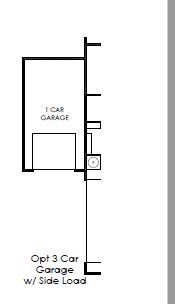
1150 Brixworth Dr Spring Hill, TN 37174
Highlights
- Clubhouse
- Separate Formal Living Room
- Walk-In Closet
- 1 Fireplace
- Community Pool
- Cooling Available
About This Home
As of May 2021This AMAZING Vanderbilt Floorplan is ready to be built today. Estimated closing date April 2021. Price includes 3rd CAR GARAGE Gourmet Kitchen, Butler's Pantry, Spacious loft, Upgraded Owners Bathroom with separate tub and walk-in shower, gas fireplace, Library and more! Personalize your dream home with your own color selections. Schedule your 1-1 or virtual appointment today!!
Last Agent to Sell the Property
Pulte Homes Tennessee License # 351439 Listed on: 08/15/2020

Last Buyer's Agent
NONMLS NONMLS
License #2211
Home Details
Home Type
- Single Family
Est. Annual Taxes
- $2,938
Year Built
- Built in 2020
Lot Details
- 0.32 Acre Lot
- Level Lot
HOA Fees
- $37 Monthly HOA Fees
Parking
- 3 Car Garage
Home Design
- Slab Foundation
- Frame Construction
Interior Spaces
- 3,286 Sq Ft Home
- Property has 2 Levels
- Ceiling Fan
- 1 Fireplace
- Separate Formal Living Room
- Storage
Flooring
- Carpet
- Laminate
- Tile
Bedrooms and Bathrooms
- 4 Bedrooms | 1 Main Level Bedroom
- Walk-In Closet
Outdoor Features
- Patio
Schools
- Heritage Elementary School
- Heritage Middle School
- Independence High School
Utilities
- Cooling Available
- Central Heating
- Underground Utilities
Listing and Financial Details
- Tax Lot 453
- Assessor Parcel Number 094166A K 03300 00011166H
Community Details
Overview
- Brixworth Subdivision
Amenities
- Clubhouse
Recreation
- Community Pool
Ownership History
Purchase Details
Home Financials for this Owner
Home Financials are based on the most recent Mortgage that was taken out on this home.Similar Homes in the area
Home Values in the Area
Average Home Value in this Area
Purchase History
| Date | Type | Sale Price | Title Company |
|---|---|---|---|
| Special Warranty Deed | $598,147 | Foundation T&E Series Llc |
Mortgage History
| Date | Status | Loan Amount | Loan Type |
|---|---|---|---|
| Open | $603,875 | New Conventional | |
| Closed | $603,875 | Purchase Money Mortgage |
Property History
| Date | Event | Price | Change | Sq Ft Price |
|---|---|---|---|---|
| 07/03/2025 07/03/25 | Pending | -- | -- | -- |
| 06/26/2025 06/26/25 | For Sale | $875,000 | +46.3% | $265 / Sq Ft |
| 05/28/2021 05/28/21 | Sold | $598,148 | +0.5% | $182 / Sq Ft |
| 08/16/2020 08/16/20 | Pending | -- | -- | -- |
| 08/15/2020 08/15/20 | For Sale | $595,187 | -- | $181 / Sq Ft |
Tax History Compared to Growth
Tax History
| Year | Tax Paid | Tax Assessment Tax Assessment Total Assessment is a certain percentage of the fair market value that is determined by local assessors to be the total taxable value of land and additions on the property. | Land | Improvement |
|---|---|---|---|---|
| 2024 | $948 | $128,325 | $23,750 | $104,575 |
| 2023 | $948 | $128,325 | $23,750 | $104,575 |
| 2022 | $2,348 | $128,325 | $23,750 | $104,575 |
| 2021 | $1,428 | $78,025 | $23,750 | $54,275 |
| 2020 | $351 | $16,250 | $16,250 | $0 |
| 2019 | $351 | $16,250 | $16,250 | $0 |
Agents Affiliated with this Home
-
Jason White

Seller's Agent in 2025
Jason White
Cadence Real Estate
(615) 516-0603
4 in this area
130 Total Sales
-
Dee Matherly

Buyer's Agent in 2025
Dee Matherly
Gary Ashton Realt Estate
(615) 438-2135
3 in this area
37 Total Sales
-
Daniel Craig

Seller's Agent in 2021
Daniel Craig
Pulte Homes Tennessee
(615) 673-5285
45 in this area
253 Total Sales
-
N
Buyer's Agent in 2021
NONMLS NONMLS
Map
Source: Realtracs
MLS Number: 2180291
APN: 094166A K 03300
- 1934 Harmony Rd
- 7004 Thunderhead Way
- 7002 Thunderhead Way
- 7008 Thunderhead Way
- 7001 Thunderhead Way
- 7003 Thunderhead Way
- 7005 Thunderhead Way
- 7006 Thunderhead Way
- 7000 Thunderhead Way
- 1702 Stoney Hill Ln
- 1384 Round Hill Ln
- 1940 Harmony Rd
- 1937 Harmony Rd
- 1939 Harmony Rd
- 5964 Hunt Valley Dr
- 1935 Harmony Rd
- 6007 Painted Skies Dr
- 1933 Harmony Rd
- 5971 Hunt Valley Dr
- 5955 Hunt Valley Dr


