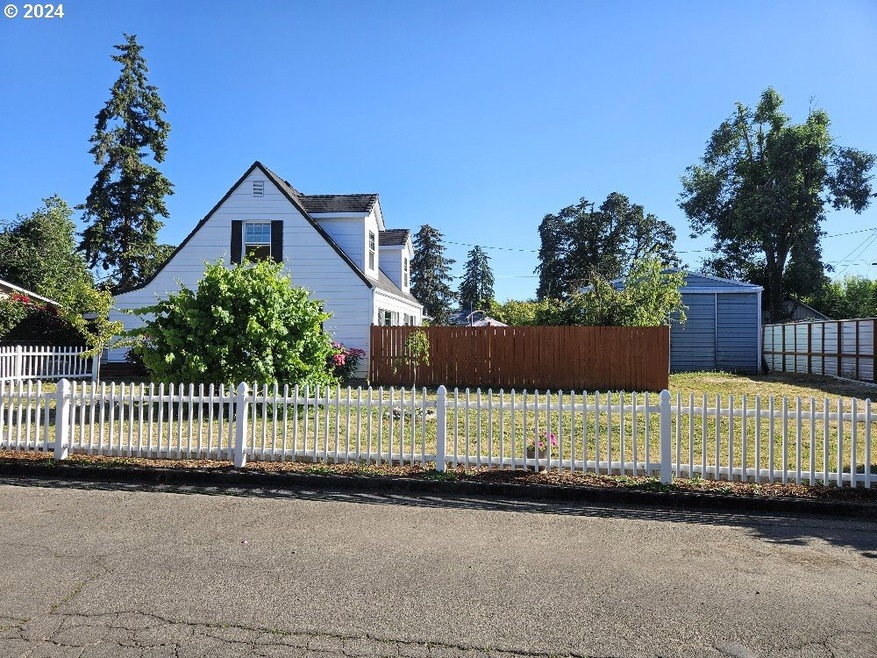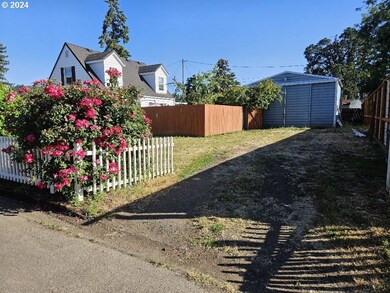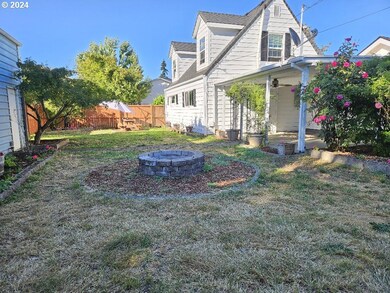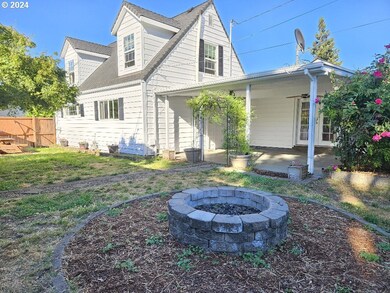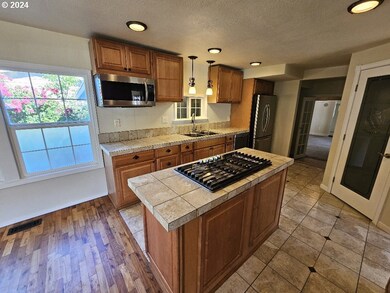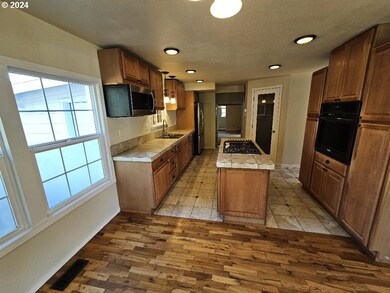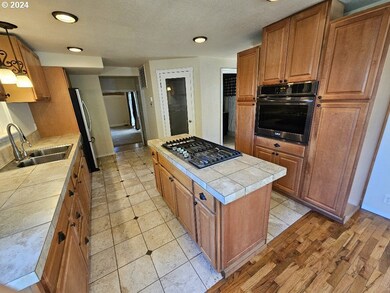
$485,000
- 5 Beds
- 2.5 Baths
- 3,758 Sq Ft
- 311 N 9th St
- Cottage Grove, OR
Fully Updated & Ready to Impress! Feeling blue? You will—in the best way—when you walk into this bold and beautiful 4–5-bedroom, 2.5-bathroom bungalow that’s bursting with charm, space, and style! This home isn’t just adorable—it’s been completely updated from top to bottom. We’re talking new windows, a gorgeous new kitchen, and fresh flooring throughout. It’s like a makeover montage, but for a
Kim Arscott Hybrid Real Estate
