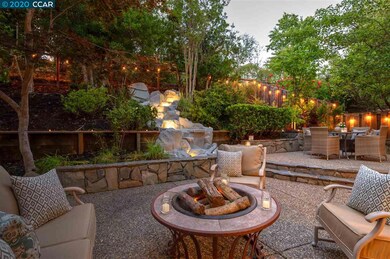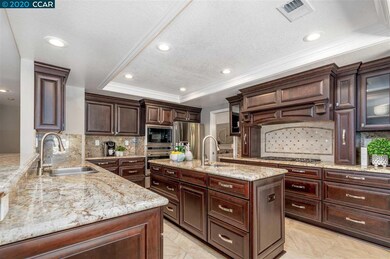
1150 Trowbridge Way Danville, CA 94506
Blackhawk NeighborhoodEstimated Value: $1,969,000 - $2,290,367
Highlights
- Gated Community
- Updated Kitchen
- Fireplace in Primary Bedroom
- Tassajara Hills Elementary School Rated A
- Clubhouse
- Traditional Architecture
About This Home
As of September 2020Magnificent, remodeled Bettencourt Ranch home! Perfectly situated on a premium lot with a beautifully maintained, tranquil & private backyard. Ultimate location with no rear neighbors, plus walking distance to restaurants & shopping. Fresh designer paint throughout, rich wide-plank wood flooring, gorgeous high-end tile in foyer, family room & kitchen. One full bedroom & full bath on the first floor. All 3 bathrooms have been beautifully redesigned and are absolutely stunning! Totally remodeled gourmet kitchen boasts high-end cabinetry with soft close drawers, Wolf SS appliances, recessed lighting, granite counters, large center island, separate counter w/ bar seating & a casual dining area. Enjoy plantation shutters, recessed lighting, stylish chandeliers & a tech/study loft area. Spectacular backyard paradise w/ relaxing cascading waterfall, mature fruit trees, lush landscaping, privacy, an entertainer’s patio, and plenty of green space for a play structure. Walk to Blackhawk Plaza!
Last Buyer's Agent
Amber Neumann
Range Homes License #1922620
Home Details
Home Type
- Single Family
Est. Annual Taxes
- $17,100
Year Built
- Built in 1992
Lot Details
- 7,610 Sq Ft Lot
- Dog Run
- Fenced
- Rectangular Lot
- Front and Back Yard Sprinklers
- Garden
- Back and Front Yard
HOA Fees
- $225 Monthly HOA Fees
Parking
- 3 Car Direct Access Garage
- Garage Door Opener
Home Design
- Traditional Architecture
- Slab Foundation
- Wood Siding
- Stucco
Interior Spaces
- 2-Story Property
- Gas Fireplace
- Family Room with Fireplace
- 3 Fireplaces
- Family Room Off Kitchen
- Living Room with Fireplace
- Formal Dining Room
- Property Views
Kitchen
- Updated Kitchen
- Breakfast Area or Nook
- Eat-In Kitchen
- Breakfast Bar
- Double Oven
- Gas Range
- Microwave
- Dishwasher
- Kitchen Island
- Stone Countertops
- Trash Compactor
- Disposal
Flooring
- Engineered Wood
- Carpet
- Tile
Bedrooms and Bathrooms
- 4 Bedrooms
- Fireplace in Primary Bedroom
- 3 Full Bathrooms
Laundry
- 220 Volts In Laundry
- Washer and Dryer Hookup
Utilities
- Zoned Heating and Cooling
- Electricity To Lot Line
- Gas Water Heater
Community Details
Overview
- Association fees include common area maintenance, management fee, reserves, security/gate fee
- Bettencourt Ranch Association, Phone Number (925) 837-2805
- Bettencourt Rnch Subdivision
- Greenbelt
Recreation
- Tennis Courts
- Community Pool
Additional Features
- Clubhouse
- Gated Community
Ownership History
Purchase Details
Home Financials for this Owner
Home Financials are based on the most recent Mortgage that was taken out on this home.Purchase Details
Purchase Details
Home Financials for this Owner
Home Financials are based on the most recent Mortgage that was taken out on this home.Purchase Details
Home Financials for this Owner
Home Financials are based on the most recent Mortgage that was taken out on this home.Purchase Details
Home Financials for this Owner
Home Financials are based on the most recent Mortgage that was taken out on this home.Purchase Details
Home Financials for this Owner
Home Financials are based on the most recent Mortgage that was taken out on this home.Similar Homes in Danville, CA
Home Values in the Area
Average Home Value in this Area
Purchase History
| Date | Buyer | Sale Price | Title Company |
|---|---|---|---|
| Parcher Adam E | $1,425,000 | Old Republic Title Company | |
| Ziemba Charles S | -- | None Available | |
| Ziemba Charles | $910,500 | First American Title | |
| Cendant Mobility Financial Corp | $910,500 | First American Title | |
| Rider Charles | $608,000 | First American Title | |
| Misner Ii Douglas Arden | $424,000 | Old Republic Title Company |
Mortgage History
| Date | Status | Borrower | Loan Amount |
|---|---|---|---|
| Open | Parcher Adam E | $765,000 | |
| Previous Owner | Ziemba Charles S | $577,000 | |
| Previous Owner | Ziemba Charles S | $590,000 | |
| Previous Owner | Ziemba Charles | $650,000 | |
| Previous Owner | Rider Charles | $160,000 | |
| Previous Owner | Misner Ii Douglas Arden | $317,300 | |
| Previous Owner | Misner Ii Douglas Arden | $324,000 |
Property History
| Date | Event | Price | Change | Sq Ft Price |
|---|---|---|---|---|
| 02/04/2025 02/04/25 | Off Market | $1,425,000 | -- | -- |
| 09/24/2020 09/24/20 | Sold | $1,425,000 | -1.6% | $426 / Sq Ft |
| 08/24/2020 08/24/20 | Pending | -- | -- | -- |
| 07/30/2020 07/30/20 | Price Changed | $1,448,000 | -3.3% | $432 / Sq Ft |
| 07/02/2020 07/02/20 | For Sale | $1,498,000 | -- | $447 / Sq Ft |
Tax History Compared to Growth
Tax History
| Year | Tax Paid | Tax Assessment Tax Assessment Total Assessment is a certain percentage of the fair market value that is determined by local assessors to be the total taxable value of land and additions on the property. | Land | Improvement |
|---|---|---|---|---|
| 2024 | $17,100 | $1,512,221 | $848,966 | $663,255 |
| 2023 | $17,100 | $1,482,570 | $832,320 | $650,250 |
| 2022 | $16,949 | $1,453,500 | $816,000 | $637,500 |
| 2021 | $16,580 | $1,425,000 | $800,000 | $625,000 |
| 2019 | $13,849 | $1,159,963 | $573,544 | $586,419 |
| 2018 | $13,353 | $1,137,220 | $562,299 | $574,921 |
| 2017 | $12,960 | $1,114,923 | $551,274 | $563,649 |
| 2016 | $12,790 | $1,093,063 | $540,465 | $552,598 |
| 2015 | $11,979 | $1,017,000 | $502,856 | $514,144 |
| 2014 | $11,986 | $1,013,000 | $500,878 | $512,122 |
Agents Affiliated with this Home
-
Julie Long

Seller's Agent in 2020
Julie Long
Coldwell Banker
(925) 683-9799
54 in this area
104 Total Sales
-
Scott Roberts

Seller Co-Listing Agent in 2020
Scott Roberts
Compass
(925) 201-8301
34 in this area
70 Total Sales
-
A
Buyer's Agent in 2020
Amber Neumann
Range Homes
(925) 961-6622
Map
Source: Contra Costa Association of REALTORS®
MLS Number: 40910835
APN: 220-800-013-9
- 4072 Westminster Place
- 219 Nottingham Place
- 100 Bedford Ct
- 563 Grimsby Ln
- 226 Portola Dr
- 32 Maximo Ct
- 33 Maximo Ct
- 5066 Blackhawk Dr
- 114 Parkhaven Dr
- 6003 Condor St
- 303 Mountain Ridge Dr
- 1028 Belleterre Dr
- 53 Woodvalley Dr
- 218 Country Meadows Ln
- 66 Edgegate Ct
- 143 Tivoli Ln
- 122 Center Ct
- 219 Viewpoint Dr
- 532 Blackhawk Club Dr
- 709 Liquidamber Place
- 1150 Trowbridge Way
- 1156 Trowbridge Way
- 1144 Trowbridge Way
- 1138 Trowbridge Way
- 1162 Trowbridge Way
- 1149 Trowbridge Way
- 1155 Trowbridge Way
- 1143 Trowbridge Way
- 1132 Trowbridge Way
- 1161 Trowbridge Way
- 4213 Nottingham Dr
- 1168 Trowbridge Way
- 1137 Trowbridge Way
- 4217 Nottingham Dr
- 4209 Nottingham Dr
- 1174 Trowbridge Way
- 4221 Nottingham Dr
- 1126 Trowbridge Way
- 1131 Trowbridge Way
- 1173 Trowbridge Way






