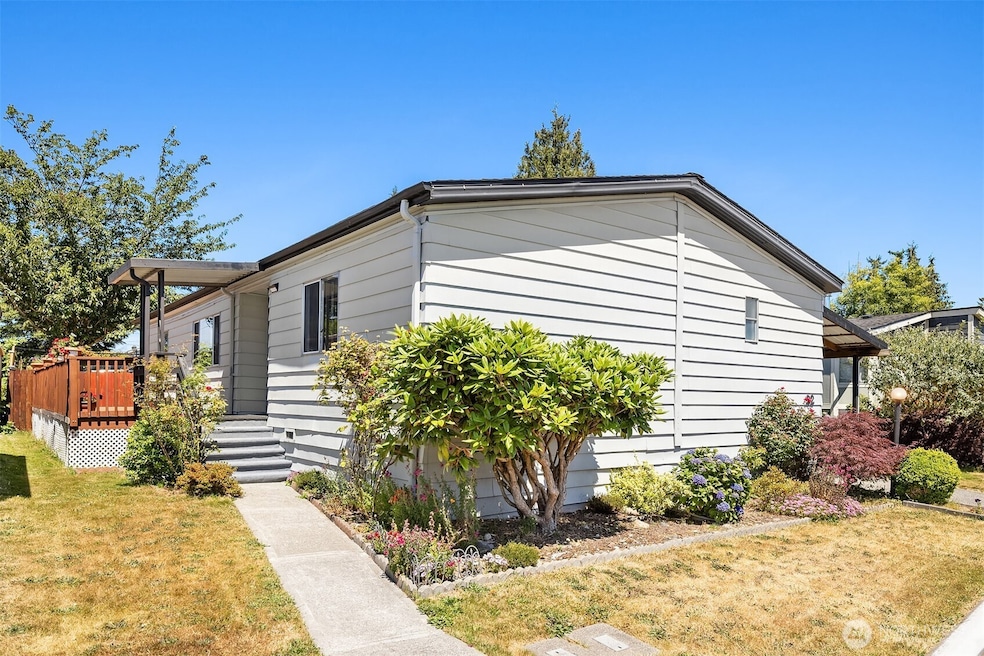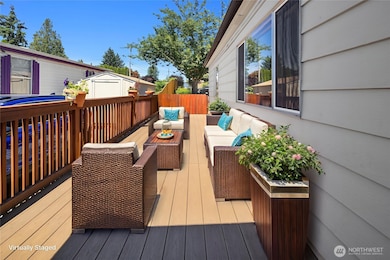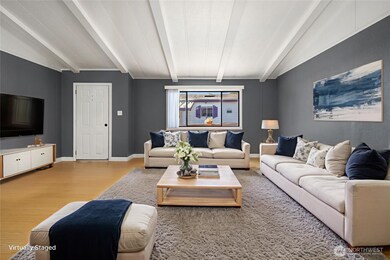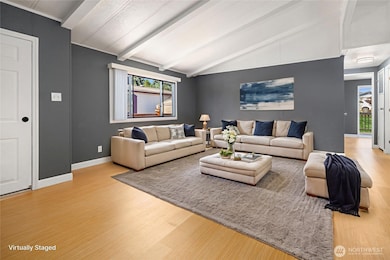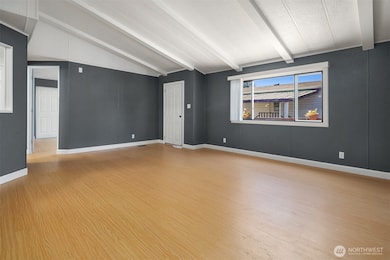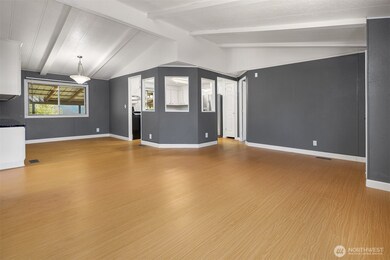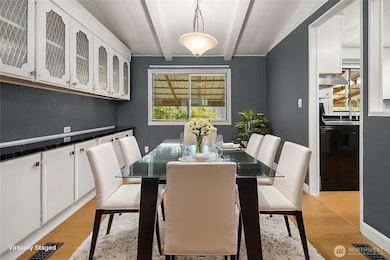
$239,000
- 3 Beds
- 2 Baths
- 1,782 Sq Ft
- 815 124th St SW
- Unit 94
- Everett, WA
Motivated Seller & Financeable! Brand new roof, newer heat pump & central A/C. Welcome to easy living in this updated 3-bed, 2-bath home in a vibrant 55+ gated community! With 1,782sf, new luxury vinyl plank flooring, new interior paint. The kitchen shines with stainless appliances, walk-in pantry, and an abundance of cabinetry. Both bathrooms have been stylishly redone. Relax in the spacious
Laura Kaestner RE/MAX Gateway
