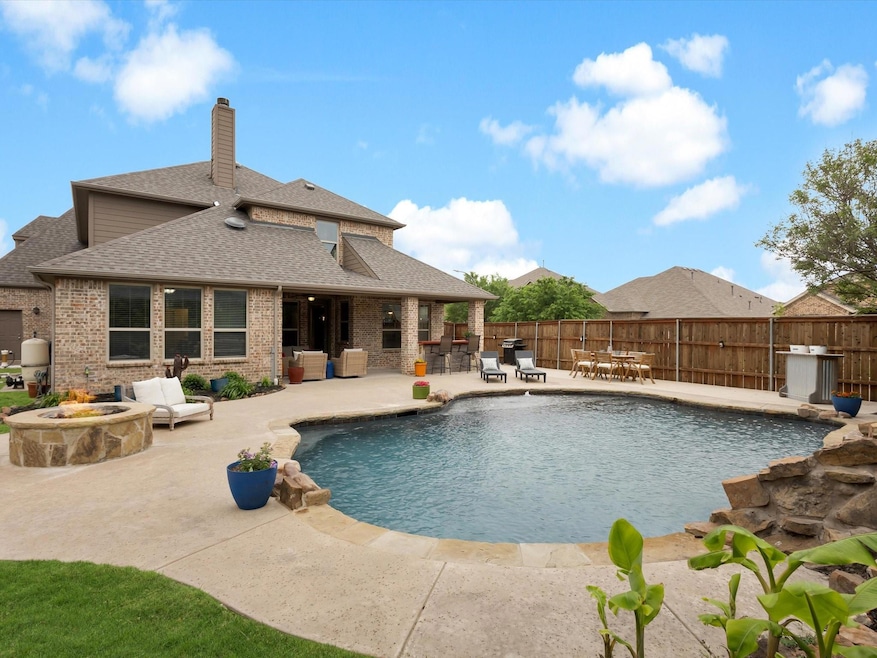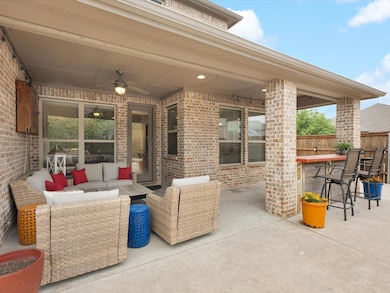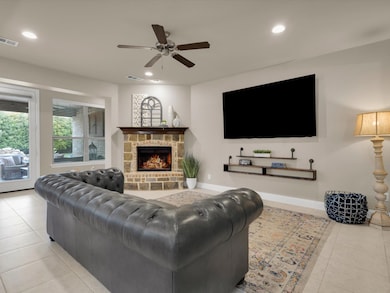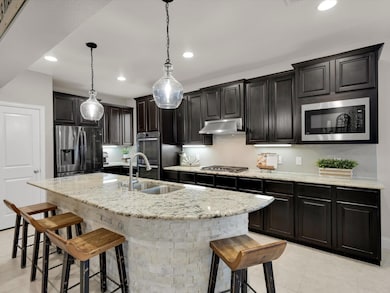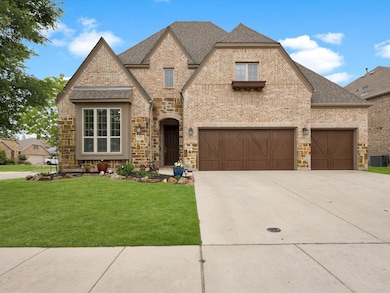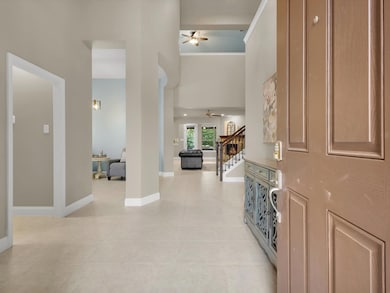
11501 Twining Branch Cir Haslet, TX 76052
Estimated payment $3,750/month
Highlights
- In Ground Pool
- Two Primary Bedrooms
- Clubhouse
- Carl E. Schluter Elementary School Rated A
- Open Floorplan
- Living Room with Fireplace
About This Home
Exceptional opportunity to own a beautifully maintained home in the highly desirable Parks of Willow Ridge community. This spacious residence offers four bedrooms, three and a half bathrooms, a dedicated home office, a large gameroom, and a three-car garage — providing an ideal layout for modern living and entertaining.Inside, you’ll find an expansive open-concept floor plan filled with natural light. The well-appointed kitchen is a chef’s dream, featuring double ovens, a five-burner gas cooktop, abundant cabinetry, and generous preparation space, all flowing seamlessly into the living and dining areas. The primary suite features a luxurious en-suite bathroom, creating a perfect private retreat. A dedicated home office provides a quiet space for remote work or study. Upstairs, you will find two additional secondary bedrooms, a full bathroom, and a third bedroom complete with its own en-suite bath — offering an ideal setup for guests, multigenerational living, or older children needing extra privacy. A generously sized gameroom provides additional living space perfect for media, recreation, or gatherings.The backyard is truly a private oasis, featuring a sparkling pool, a built-in firepit, and a covered patio ideal for outdoor gatherings. The professionally landscaped grounds enhance the beauty and functionality of the outdoor space, and the oversized three-car garage adds extra storage and convenience.Located in one of Northwest ISD’s most sought-after neighborhoods, this home is zoned to top-rated schools, with the elementary, middle, and high schools all within walking distance. Parks of Willow Ridge is afamily-friendly community offering parks, walking trails, and green spaces, with convenient access to shopping, dining, and major highways.This home perfectly blends luxury, functionality, and location — a rare find in today’s market.
Listing Agent
RE/MAX Trinity Brokerage Phone: 817-870-1600 License #0697260 Listed on: 04/25/2025

Home Details
Home Type
- Single Family
Year Built
- Built in 2016
Lot Details
- 10,454 Sq Ft Lot
- Wood Fence
HOA Fees
- $35 Monthly HOA Fees
Parking
- 3 Car Attached Garage
- Inside Entrance
- Front Facing Garage
- Garage Door Opener
- Driveway
Home Design
- Traditional Architecture
- Brick Exterior Construction
- Slab Foundation
- Composition Roof
- Stone Siding
Interior Spaces
- 2,998 Sq Ft Home
- 2-Story Property
- Open Floorplan
- Ceiling Fan
- Decorative Lighting
- Gas Log Fireplace
- Stone Fireplace
- Window Treatments
- Living Room with Fireplace
- 2 Fireplaces
Kitchen
- Eat-In Kitchen
- Double Oven
- Gas Cooktop
- Microwave
- Dishwasher
- Kitchen Island
- Disposal
Flooring
- Carpet
- Ceramic Tile
- Luxury Vinyl Plank Tile
Bedrooms and Bathrooms
- 4 Bedrooms
- Double Master Bedroom
- Walk-In Closet
Laundry
- Laundry in Utility Room
- Full Size Washer or Dryer
- Washer and Electric Dryer Hookup
Home Security
- Security System Leased
- Carbon Monoxide Detectors
Pool
- In Ground Pool
- Pool Water Feature
- Gunite Pool
- Pool Sweep
Outdoor Features
- Covered patio or porch
- Outdoor Fireplace
- Outdoor Living Area
- Fire Pit
- Rain Gutters
Schools
- Carl E. Schluter Elementary School
- Leo Adams Middle School
- Eaton High School
Utilities
- Central Heating and Cooling System
- Heating System Uses Natural Gas
- Underground Utilities
- Individual Gas Meter
- Gas Water Heater
- High Speed Internet
- Phone Available
- Cable TV Available
Listing and Financial Details
- Legal Lot and Block 10 / 13
- Assessor Parcel Number 41727444
- $9,680 per year unexempt tax
Community Details
Overview
- Association fees include full use of facilities
- Parks Of Willow Ridge HOA, Phone Number (877) 282-4991
- Willow Ridge Estates Subdivision
- Mandatory home owners association
Amenities
- Clubhouse
Recreation
- Community Playground
- Community Pool
- Park
Map
Home Values in the Area
Average Home Value in this Area
Property History
| Date | Event | Price | Change | Sq Ft Price |
|---|---|---|---|---|
| 04/25/2025 04/25/25 | For Sale | $589,000 | -- | $196 / Sq Ft |
Similar Homes in Haslet, TX
Source: North Texas Real Estate Information Systems (NTREIS)
MLS Number: 20914945
- 952 Sweeping Butte Dr
- 1032 Pinnacle Ridge Rd
- 909 Sweeping Butte Dr
- 1109 Crest Meadow Dr
- 1128 Crest Breeze Dr
- 820 Basket Willow Terrace
- 1129 Mesa Crest Dr
- 949 Pinnacle Breeze Dr
- 1120 Pinnacle Ridge Rd
- 1048 Pinnacle Breeze Dr
- 11316 Twisting Peak Rd
- 11517 Dorado Vista Trail
- 1105 Pinnacle Breeze Dr
- 11401 Gale Ridge Terrace
- 11520 Starlight Ranch Trail
- 11512 Starlight Ranch
- 724 Cromane Rd
- 721 Cromane Rd
- 11437 Leeson St
- 11413 Leeson St
