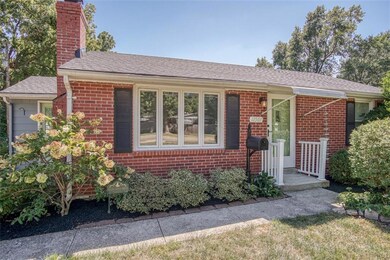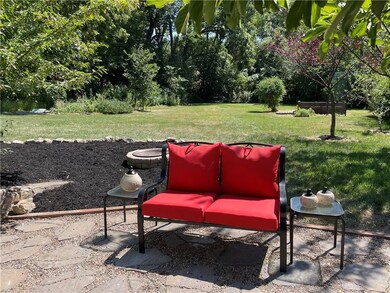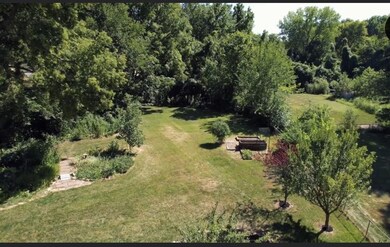
11501 W 55th St Shawnee, KS 66203
Highlights
- Ranch Style House
- No HOA
- Stainless Steel Appliances
- Wood Flooring
- Breakfast Area or Nook
- Central Air
About This Home
As of October 2023As the photographer said...Welcome to"Alice In Wonderlands" mystical magical back lawn with almost a 1/2 acre including several fruit trees in the city limits of Shawnee! A registered and certified wildlife habitat, this move in ready quaint ranch home with 2 bedrooms on the main level/full bathroom and a 2nd full bathroom and non-conforming bedroom/office in the lower level. For convenience, the side walk wraps from the front of home to both the side entrance and then around to the back side taking you in to your lower level. In addition you will find a brand new roof, newer windows, 5 year old HVAC system, newly refinished hardwood floors, refaced fireplace, beautiful white quartz kitchen countertops with new backsplash ceramic tile, and stainless appliances (with washer and dryer staying as well). Walk out from the main level area to your backlawn/driveway area off the kitchen. The home has been completely remodeled with ceramic flooring in main floor full bath and in the lower level new full bath never used with ceramic flooring and luxury vinyl planking in the additional non-conforming bedroom or office. Plumbing has been completely replaced with PVC to water main, bathrooms, laundry and a new sump pump installed. Newly poured asphalt driveway. From the basement area you can Walk out to peaceful serenity and entertainment patio area rich with hundreds of plants and trees surrounding you from every direction, including your own firepit, tree swing, bird bath and all the nature you can handle. This home is located within minutes of the newly developed downtown Shawnee, parks, plaza, downtown KC, MCI Airport and all the shopping you can handle. Live in "small town USA feel" while having access to all the city offers.
Last Agent to Sell the Property
ReeceNichols -Johnson County W Brokerage Phone: 913-481-7630 License #SP00237252 Listed on: 09/02/2023

Home Details
Home Type
- Single Family
Est. Annual Taxes
- $2,247
Year Built
- Built in 1940
Parking
- Off-Street Parking
Home Design
- Ranch Style House
- Traditional Architecture
- Frame Construction
- Composition Roof
- Wood Siding
Interior Spaces
- Wood Burning Fireplace
- Living Room with Fireplace
- Washer
Kitchen
- Breakfast Area or Nook
- Free-Standing Electric Oven
- Dishwasher
- Stainless Steel Appliances
- Disposal
Flooring
- Wood
- Ceramic Tile
- Vinyl
Bedrooms and Bathrooms
- 2 Bedrooms
- 2 Full Bathrooms
Basement
- Walk-Out Basement
- Basement Fills Entire Space Under The House
- Sump Pump
- Stone or Rock in Basement
- Laundry in Basement
Schools
- Bluejacket Flint Elementary School
- Sm North High School
Utilities
- Central Air
- Heating System Uses Natural Gas
Additional Features
- 0.47 Acre Lot
- City Lot
Community Details
- No Home Owners Association
Listing and Financial Details
- Assessor Parcel Number QF241211-1070
- $0 special tax assessment
Ownership History
Purchase Details
Home Financials for this Owner
Home Financials are based on the most recent Mortgage that was taken out on this home.Purchase Details
Home Financials for this Owner
Home Financials are based on the most recent Mortgage that was taken out on this home.Purchase Details
Home Financials for this Owner
Home Financials are based on the most recent Mortgage that was taken out on this home.Purchase Details
Home Financials for this Owner
Home Financials are based on the most recent Mortgage that was taken out on this home.Purchase Details
Similar Homes in Shawnee, KS
Home Values in the Area
Average Home Value in this Area
Purchase History
| Date | Type | Sale Price | Title Company |
|---|---|---|---|
| Warranty Deed | -- | Kansas City Title | |
| Warranty Deed | -- | Secured Title Of Kansas City | |
| Warranty Deed | -- | Secured Title Of Kansas City | |
| Warranty Deed | -- | Secured Title Of Kansas City | |
| Warranty Deed | -- | Accurate Title | |
| Warranty Deed | -- | Accurate Title Co | |
| Executors Deed | -- | None Available |
Mortgage History
| Date | Status | Loan Amount | Loan Type |
|---|---|---|---|
| Open | $289,987 | FHA | |
| Previous Owner | $112,000 | New Conventional | |
| Previous Owner | $70,000 | Purchase Money Mortgage | |
| Previous Owner | $70,000 | Unknown |
Property History
| Date | Event | Price | Change | Sq Ft Price |
|---|---|---|---|---|
| 10/06/2023 10/06/23 | Sold | -- | -- | -- |
| 09/08/2023 09/08/23 | Pending | -- | -- | -- |
| 09/02/2023 09/02/23 | For Sale | $300,000 | +150.0% | $295 / Sq Ft |
| 12/22/2015 12/22/15 | Sold | -- | -- | -- |
| 11/18/2015 11/18/15 | Pending | -- | -- | -- |
| 07/16/2015 07/16/15 | For Sale | $120,000 | -- | $147 / Sq Ft |
Tax History Compared to Growth
Tax History
| Year | Tax Paid | Tax Assessment Tax Assessment Total Assessment is a certain percentage of the fair market value that is determined by local assessors to be the total taxable value of land and additions on the property. | Land | Improvement |
|---|---|---|---|---|
| 2024 | $3,615 | $34,293 | $5,790 | $28,503 |
| 2023 | $2,478 | $23,207 | $5,790 | $17,417 |
| 2022 | $2,247 | $20,964 | $5,261 | $15,703 |
| 2021 | $2,247 | $18,135 | $4,571 | $13,564 |
| 2020 | $1,854 | $15,847 | $4,158 | $11,689 |
| 2019 | $1,827 | $15,605 | $3,468 | $12,137 |
| 2018 | $1,515 | $12,857 | $3,148 | $9,709 |
| 2017 | $1,540 | $12,869 | $3,148 | $9,721 |
| 2016 | $1,491 | $12,294 | $3,148 | $9,146 |
| 2015 | $1,339 | $11,615 | $3,148 | $8,467 |
| 2013 | -- | $11,351 | $3,148 | $8,203 |
Agents Affiliated with this Home
-
D Ann Woodward

Seller's Agent in 2023
D Ann Woodward
ReeceNichols -Johnson County W
(913) 481-7630
18 in this area
65 Total Sales
-
Esteban Saavedra

Buyer's Agent in 2023
Esteban Saavedra
Realty of America
(913) 221-3146
2 in this area
20 Total Sales
-
J
Seller's Agent in 2015
Jake Zillner
Baron Realty
-
Daniel Forster
D
Buyer's Agent in 2015
Daniel Forster
Platinum Realty LLC
(913) 238-0648
4 in this area
41 Total Sales
Map
Source: Heartland MLS
MLS Number: 2452811
APN: QF241211-1070
- 11325 W 54th St
- 5603 Cody St
- 11017 W 55th Terrace
- 5425 Quivira Rd
- 11021 W 55th Terrace
- 11002 W 55th Terrace
- 5421 Bluejacket St
- 13126 W 52nd Terrace
- 13134 W 52nd Terrace
- 13130 W 52nd Terrace
- 11307 W 60th St
- 6024 Quivira Rd
- 10706 W 50th Terrace
- 11706 W 49th St
- 5431 Switzer Rd
- 10203 W 55th St
- 10511 W 49th Place
- 10528 W 49th Place
- 10419 W 50th Terrace
- 10216 W 60th Terrace






