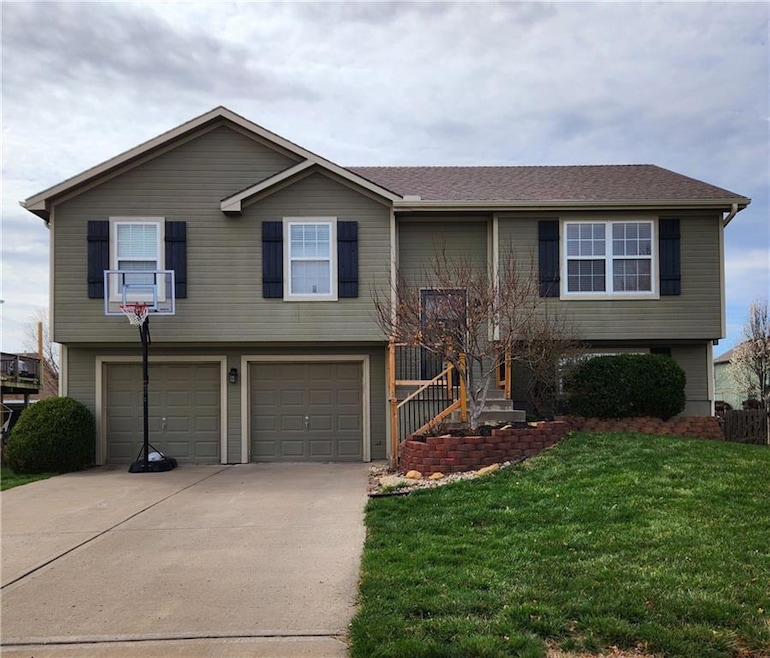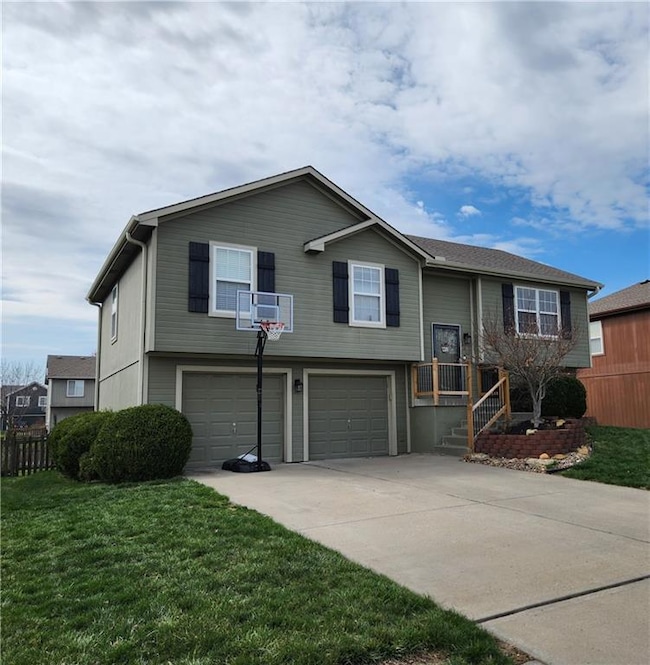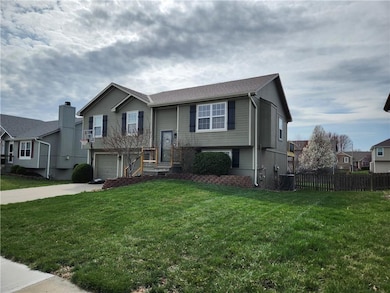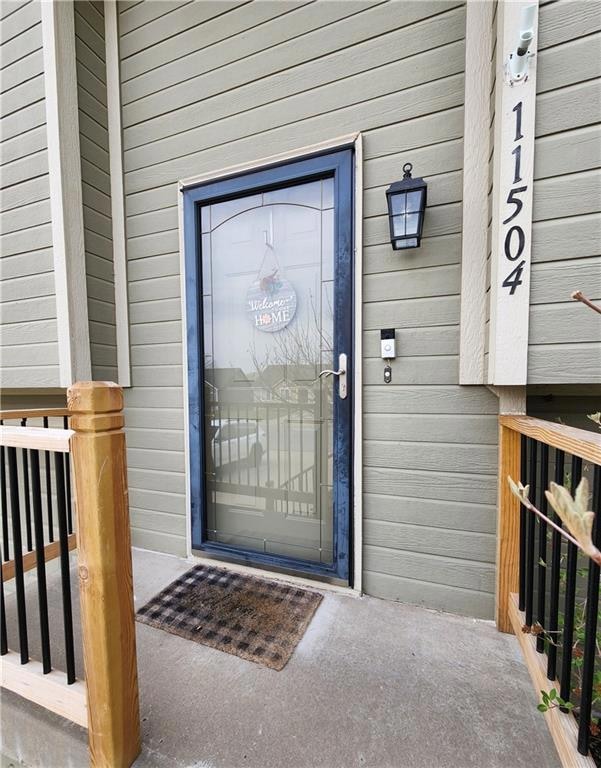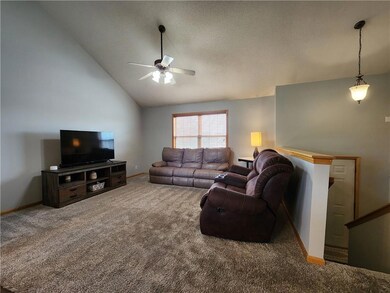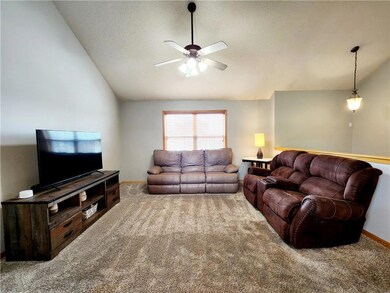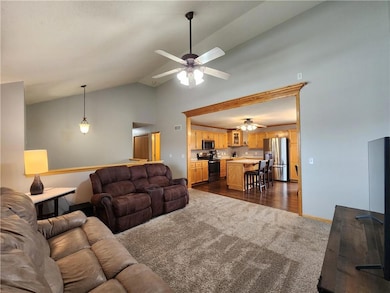
11504 N Manning Ave Kansas City, MO 64157
Highlights
- Deck
- Traditional Architecture
- No HOA
- Warren Hills Elementary School Rated A-
- Great Room
- Thermal Windows
About This Home
As of April 2025Welcome Home! This FANTASTIC 3-bedroom, 2-bath home is located in the Liberty North HS area. Walk inside this well-maintained home with a NEW deck, interior paint in the main living and hallway, 50-gal water heater, HVAC system (2021), main floor carpet (2019), and kitchen appliances (2020). This open-floor plan has high ceilings and lots of light, making it suitable for any family. The 3 bedrooms are near the laundry area on the main floor for convenience. The basement is finished with a little bonus hideaway for the kids, a dog room or extra storage, and walks out to the fenced backyard. Not only is the yard the perfect hangout, but you can also walk to the playground area just up the street. Pack your bags, bring the kids/pets, and move into this fabulous home!
Last Agent to Sell the Property
KC Realtors LLC Brokerage Phone: 816-304-3511 License #1999130965
Home Details
Home Type
- Single Family
Est. Annual Taxes
- $3,361
Year Built
- Built in 2003
Lot Details
- 8,712 Sq Ft Lot
- Wood Fence
- Paved or Partially Paved Lot
Parking
- 2 Car Attached Garage
- Front Facing Garage
- Garage Door Opener
Home Design
- Traditional Architecture
- Split Level Home
- Frame Construction
- Composition Roof
Interior Spaces
- Ceiling Fan
- Thermal Windows
- Great Room
- Family Room
- Laundry on main level
- Finished Basement
Kitchen
- Eat-In Kitchen
- Dishwasher
- Disposal
Flooring
- Carpet
- Vinyl
Bedrooms and Bathrooms
- 3 Bedrooms
- Walk-In Closet
- 2 Full Bathrooms
- Bathtub With Separate Shower Stall
Home Security
- Storm Doors
- Fire and Smoke Detector
Schools
- Warren Hills Elementary School
- Liberty North High School
Utilities
- Cooling Available
- Heat Pump System
- Back Up Gas Heat Pump System
Additional Features
- Deck
- City Lot
Community Details
- No Home Owners Association
- Hunters Glen Subdivision
Listing and Financial Details
- Assessor Parcel Number 10-617-00-09-15.00
- $0 special tax assessment
Ownership History
Purchase Details
Home Financials for this Owner
Home Financials are based on the most recent Mortgage that was taken out on this home.Purchase Details
Home Financials for this Owner
Home Financials are based on the most recent Mortgage that was taken out on this home.Purchase Details
Home Financials for this Owner
Home Financials are based on the most recent Mortgage that was taken out on this home.Purchase Details
Home Financials for this Owner
Home Financials are based on the most recent Mortgage that was taken out on this home.Purchase Details
Home Financials for this Owner
Home Financials are based on the most recent Mortgage that was taken out on this home.Map
Similar Homes in Kansas City, MO
Home Values in the Area
Average Home Value in this Area
Purchase History
| Date | Type | Sale Price | Title Company |
|---|---|---|---|
| Warranty Deed | -- | Continental Title | |
| Warranty Deed | -- | Continental Title | |
| Interfamily Deed Transfer | -- | Trusted Title & Closing Llc | |
| Warranty Deed | -- | Kansas City Title Inc | |
| Warranty Deed | -- | Thomson Title Corporation | |
| Warranty Deed | -- | Thomson Title Corporation |
Mortgage History
| Date | Status | Loan Amount | Loan Type |
|---|---|---|---|
| Open | $299,250 | New Conventional | |
| Closed | $299,250 | New Conventional | |
| Previous Owner | $169,600 | New Conventional | |
| Previous Owner | $156,500 | Purchase Money Mortgage | |
| Previous Owner | $105,500 | Purchase Money Mortgage |
Property History
| Date | Event | Price | Change | Sq Ft Price |
|---|---|---|---|---|
| 04/30/2025 04/30/25 | Sold | -- | -- | -- |
| 03/29/2025 03/29/25 | Pending | -- | -- | -- |
| 03/28/2025 03/28/25 | For Sale | $300,000 | +79.6% | $166 / Sq Ft |
| 04/25/2013 04/25/13 | Sold | -- | -- | -- |
| 03/28/2013 03/28/13 | Pending | -- | -- | -- |
| 07/20/2012 07/20/12 | For Sale | $167,000 | -- | -- |
Tax History
| Year | Tax Paid | Tax Assessment Tax Assessment Total Assessment is a certain percentage of the fair market value that is determined by local assessors to be the total taxable value of land and additions on the property. | Land | Improvement |
|---|---|---|---|---|
| 2024 | $3,361 | $40,170 | -- | -- |
| 2023 | $3,391 | $40,170 | $0 | $0 |
| 2022 | $3,141 | $36,010 | $0 | $0 |
| 2021 | $3,155 | $36,005 | $7,220 | $28,785 |
| 2020 | $0 | $33,650 | $0 | $0 |
| 2019 | $3,053 | $33,649 | $7,220 | $26,429 |
| 2018 | $2,590 | $28,040 | $0 | $0 |
| 2017 | $2,540 | $28,040 | $4,180 | $23,860 |
| 2016 | $2,540 | $28,040 | $4,180 | $23,860 |
| 2015 | $2,538 | $28,040 | $4,180 | $23,860 |
| 2014 | $2,273 | $24,970 | $4,560 | $20,410 |
Source: Heartland MLS
MLS Number: 2537902
APN: 10-617-00-09-015.00
- 11722 N Windsor Ave
- 11730 N Laurel Ave
- 11212 N Ditman Ave
- 9023 NE 111th Place
- 9406 NE 111th Terrace
- 8403 NE 115th Terrace
- 11124 N Glenwood Ave
- 11120 N Glenwood Ave
- 11123 N Glenwood Ave
- 11116 N Glenwood Ave
- 11004 N Kentucky Place
- 11115 N Glenwood Ave
- 8306 NE 115th St
- 11112 N Glenwood Ave
- 8304 NE 115th St
- 11135 N Crescent Ct
- 8309 NE 116th St
- 11131 N Crescent Ct
- 9405 NE 111th Place
- 11127 N Crescent Ct
