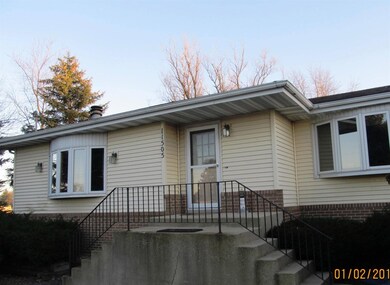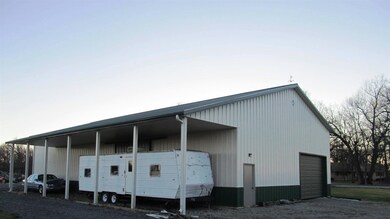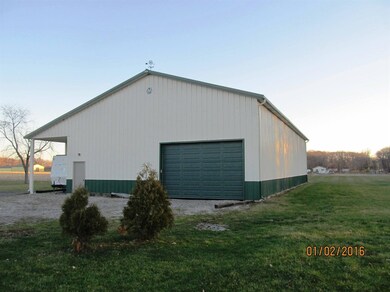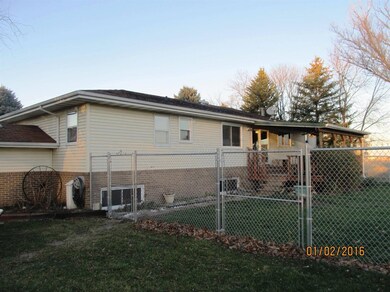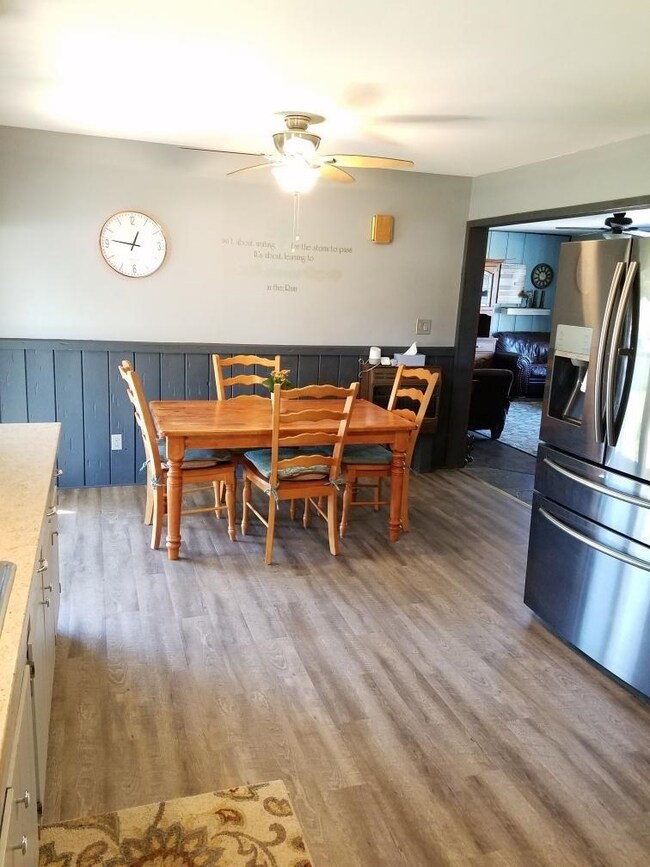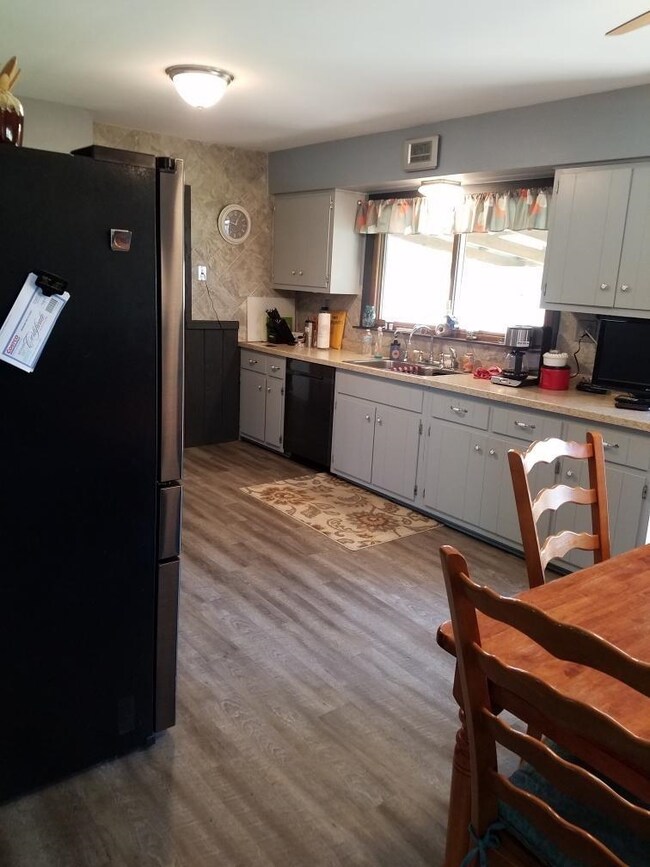
11505 Belshaw Rd Lowell, IN 46356
West Creek NeighborhoodHighlights
- Above Ground Pool
- Deck
- Pole Barn
- 3.91 Acre Lot
- Recreation Room
- Main Floor Bedroom
About This Home
As of February 2023Endless opportunities with this four bedroom 1.75 bath Ranch home just miles away from Illinois!! Find your new home in this 3672 ft. home that sits on 4 acres. There is a 80 x 60 pole barn with 15 foot automatic doors on each end plus a 12 x 60' lean-to as well as detached three car heated garage and 30 foot above ground pool with a deck. The home has many updates including windows a new roof flooring fresh paint new appliances LED lighting in the kitchen has a covered walkout deck. The property has been well-maintained. The main floor has a kitchen formal dining room large living room with a fireplace two bedrooms and a small an office or a craft room as well as the laundry is off kitchen. Downstairs you'll find 10 foot ceilings radiant heat floors as well as two extra large bedrooms and a full kitchen and a 1.75 bathroom. The downstairs has been completely updated within the last three months. This property is great for entertaining family or hosting guests.
Last Agent to Sell the Property
Northwest Indiana Real Estate License #RB14050941 Listed on: 10/11/2018
Home Details
Home Type
- Single Family
Est. Annual Taxes
- $2,124
Year Built
- Built in 1967
Lot Details
- 3.91 Acre Lot
- Fenced
- Landscaped
- Corner Lot
- Paved or Partially Paved Lot
- Level Lot
Parking
- 2 Car Detached Garage
- Carport
- Garage Door Opener
- Side Driveway
- Off-Street Parking
Home Design
- Brick Exterior Construction
- Vinyl Siding
Interior Spaces
- 3,678 Sq Ft Home
- Multi-Level Property
- Living Room with Fireplace
- Den
- Recreation Room
Kitchen
- Country Kitchen
- Portable Gas Range
- Microwave
- Dishwasher
Bedrooms and Bathrooms
- 4 Bedrooms
- Main Floor Bedroom
- In-Law or Guest Suite
- Bathroom on Main Level
Laundry
- Laundry Room
- Laundry on main level
- Dryer
- Washer
Basement
- Walk-Out Basement
- Sump Pump
Pool
- Above Ground Pool
- Pool Equipment or Cover
Outdoor Features
- Deck
- Pole Barn
Utilities
- Cooling Available
- Heating System Uses Propane
- Well
- Water Softener is Owned
- Septic System
- Cable TV Available
Community Details
- Net Lease
Listing and Financial Details
- Assessor Parcel Number 452305427001000037
Ownership History
Purchase Details
Home Financials for this Owner
Home Financials are based on the most recent Mortgage that was taken out on this home.Purchase Details
Home Financials for this Owner
Home Financials are based on the most recent Mortgage that was taken out on this home.Purchase Details
Purchase Details
Home Financials for this Owner
Home Financials are based on the most recent Mortgage that was taken out on this home.Similar Homes in Lowell, IN
Home Values in the Area
Average Home Value in this Area
Purchase History
| Date | Type | Sale Price | Title Company |
|---|---|---|---|
| Personal Reps Deed | -- | None Listed On Document | |
| Quit Claim Deed | -- | Fidelity National Title | |
| Interfamily Deed Transfer | -- | None Available | |
| Warranty Deed | -- | Community Title Co |
Mortgage History
| Date | Status | Loan Amount | Loan Type |
|---|---|---|---|
| Open | $402,573 | FHA | |
| Previous Owner | $239,000 | New Conventional | |
| Previous Owner | $125,000 | New Conventional | |
| Previous Owner | $118,000 | New Conventional | |
| Previous Owner | $50,000 | Credit Line Revolving | |
| Previous Owner | $163,928 | Fannie Mae Freddie Mac |
Property History
| Date | Event | Price | Change | Sq Ft Price |
|---|---|---|---|---|
| 02/17/2023 02/17/23 | Sold | $410,000 | -3.5% | $105 / Sq Ft |
| 01/20/2023 01/20/23 | Pending | -- | -- | -- |
| 10/11/2022 10/11/22 | For Sale | $425,000 | +36.2% | $108 / Sq Ft |
| 01/04/2019 01/04/19 | Sold | $312,000 | 0.0% | $85 / Sq Ft |
| 12/20/2018 12/20/18 | Pending | -- | -- | -- |
| 10/11/2018 10/11/18 | For Sale | $312,000 | -- | $85 / Sq Ft |
Tax History Compared to Growth
Tax History
| Year | Tax Paid | Tax Assessment Tax Assessment Total Assessment is a certain percentage of the fair market value that is determined by local assessors to be the total taxable value of land and additions on the property. | Land | Improvement |
|---|---|---|---|---|
| 2024 | $7,397 | $400,200 | $49,900 | $350,300 |
| 2023 | $3,755 | $392,600 | $44,100 | $348,500 |
| 2022 | $3,755 | $377,600 | $41,400 | $336,200 |
| 2021 | $3,035 | $320,900 | $31,200 | $289,700 |
| 2020 | $2,787 | $305,500 | $31,200 | $274,300 |
| 2019 | $2,155 | $238,800 | $32,200 | $206,600 |
| 2018 | $2,059 | $233,400 | $32,200 | $201,200 |
| 2017 | $2,123 | $226,000 | $32,600 | $193,400 |
| 2016 | $2,453 | $250,000 | $32,700 | $217,300 |
| 2014 | $2,543 | $256,700 | $32,800 | $223,900 |
| 2013 | $2,580 | $251,900 | $32,400 | $219,500 |
Agents Affiliated with this Home
-
Amanda McDonell

Seller's Agent in 2023
Amanda McDonell
Northwest Indiana Real Estate
(219) 895-2607
10 in this area
96 Total Sales
-
Sheryl Huber

Buyer's Agent in 2023
Sheryl Huber
Impact Indiana Real Estate, LL
(219) 281-0101
1 in this area
6 Total Sales
-
Jimmie Gail Kunis
J
Seller's Agent in 2019
Jimmie Gail Kunis
Northwest Indiana Real Estate
(219) 775-2861
3 in this area
33 Total Sales
-
Kenneth Varnes

Buyer's Agent in 2019
Kenneth Varnes
McColly Real Estate
(219) 741-1367
33 Total Sales
Map
Source: Northwest Indiana Association of REALTORS®
MLS Number: GNR444310
APN: 45-23-05-427-001.000-037
- 20508 Wicker Blvd
- 19202 Wicker Blvd
- 16440 Wicker Ave
- 18640 Norwell St
- 5669 Ruby Rd
- 18610 Lancer St
- 8817 Graystone Dr
- 18677 Chatham Ln
- 18622 Norwell St
- 18663 Chatham Ln
- 18573 Lancer St
- 8552 Middleton Dr
- 8723 Graystone Dr
- 18655 Chatham Ln
- 8626 Redmond St
- 8555 Redmond St
- 8527 Redmond St
- 8503 Redmond St
- 8487 Redmond St
- 18512 Lancer St

