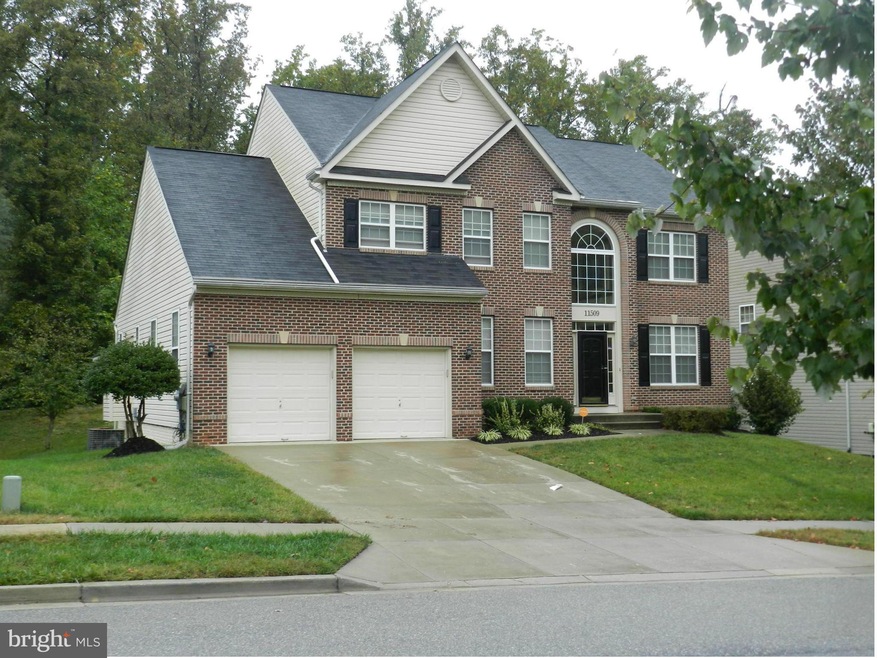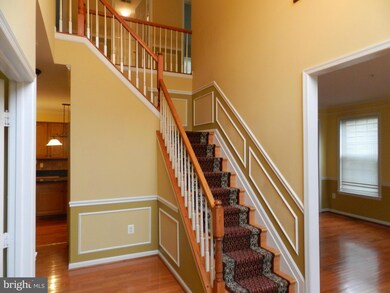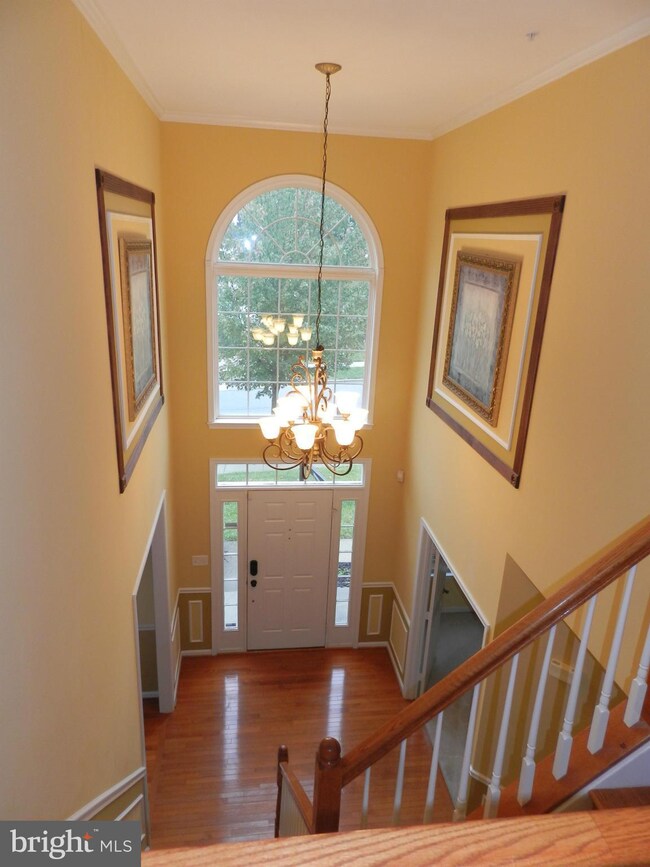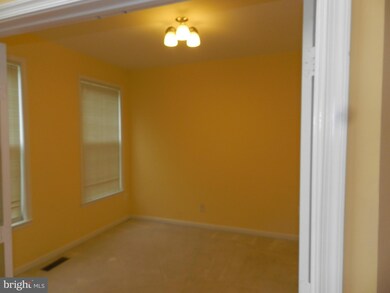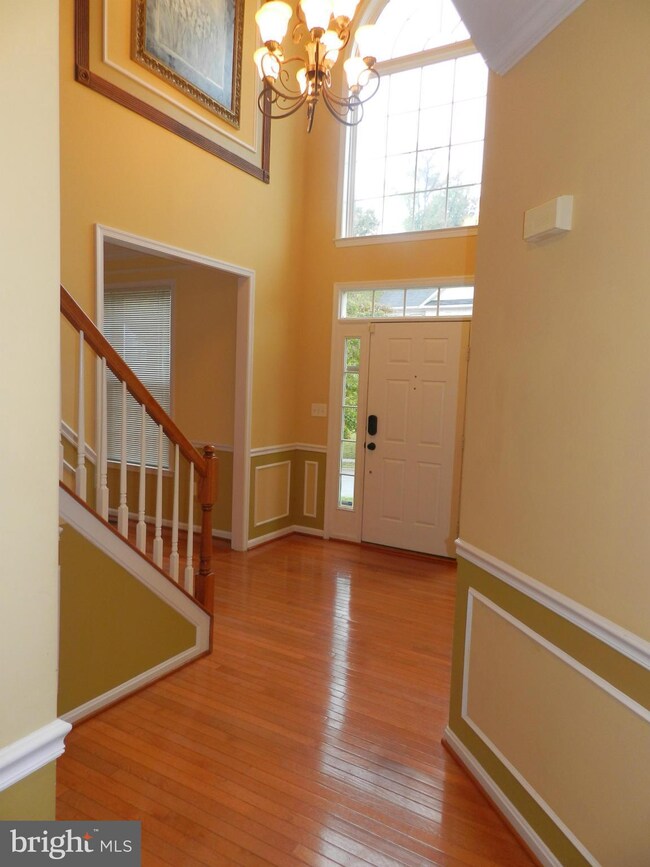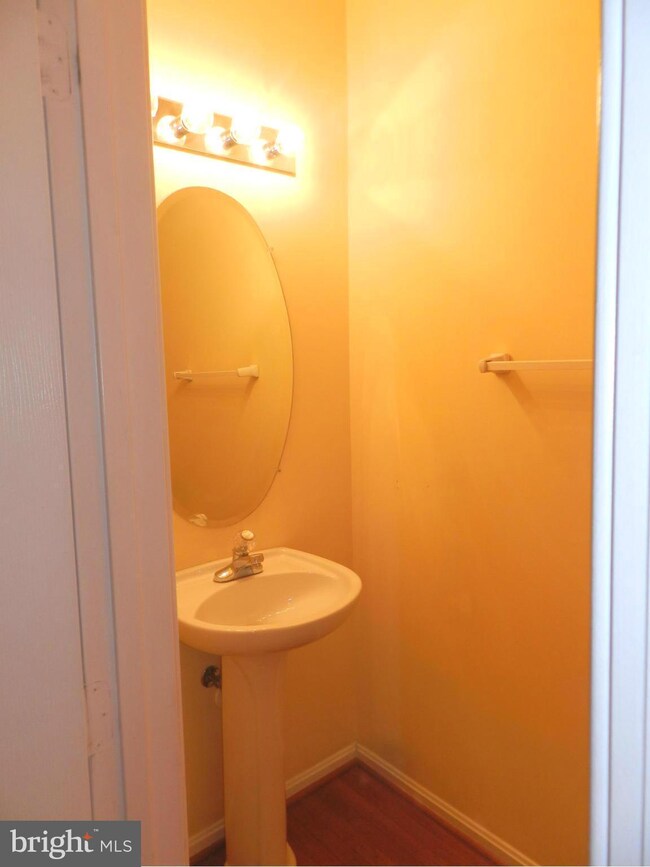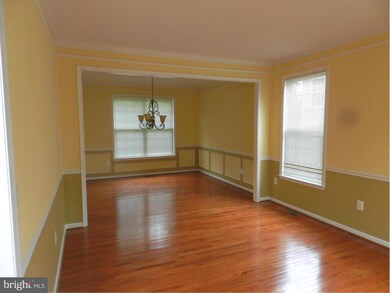
11509 N Star Dr Fort Washington, MD 20744
Highlights
- Open Floorplan
- Deck
- Upgraded Countertops
- Colonial Architecture
- 1 Fireplace
- Den
About This Home
As of September 2016Beautifully Appointed spacious SF awaits you! Home has been well cared for with recent updates that makes this one shine! Main level has office study enclosed with nice french doors, LL w/walkout,completed in 2009 w/state of the art Bose surround sound system includes wired media room, large screen & more!! Start packing and get ready to move, Regular sale at a great price and low HOA fees
Home Details
Home Type
- Single Family
Est. Annual Taxes
- $4,949
Year Built
- Built in 2001
Lot Details
- 0.25 Acre Lot
- Property is in very good condition
- Property is zoned RE
HOA Fees
- $40 Monthly HOA Fees
Parking
- 2 Car Attached Garage
- Off-Street Parking
Home Design
- Colonial Architecture
- Brick Exterior Construction
Interior Spaces
- Property has 3 Levels
- Open Floorplan
- Chair Railings
- Ceiling Fan
- 1 Fireplace
- Window Treatments
- Family Room
- Dining Area
- Den
Kitchen
- Eat-In Kitchen
- Stove
- Microwave
- Dishwasher
- Kitchen Island
- Upgraded Countertops
Bedrooms and Bathrooms
- 4 Bedrooms
- En-Suite Bathroom
- 3.5 Bathrooms
Laundry
- Laundry Room
- Front Loading Dryer
- Front Loading Washer
Finished Basement
- Walk-Up Access
- Rear Basement Entry
Home Security
- Monitored
- Fire and Smoke Detector
Outdoor Features
- Deck
- Shed
Utilities
- Forced Air Heating and Cooling System
- Cooling System Utilizes Natural Gas
- Vented Exhaust Fan
- Natural Gas Water Heater
Community Details
- Aragona Village Subdivision
Listing and Financial Details
- Tax Lot 70
- Assessor Parcel Number 17050273540
- $721 Front Foot Fee per year
Ownership History
Purchase Details
Home Financials for this Owner
Home Financials are based on the most recent Mortgage that was taken out on this home.Purchase Details
Home Financials for this Owner
Home Financials are based on the most recent Mortgage that was taken out on this home.Purchase Details
Similar Homes in Fort Washington, MD
Home Values in the Area
Average Home Value in this Area
Purchase History
| Date | Type | Sale Price | Title Company |
|---|---|---|---|
| Deed | $405,000 | Apex Title And Escrow Corp | |
| Deed | $400,000 | First American Title Ins Co | |
| Deed | $96,600 | -- |
Mortgage History
| Date | Status | Loan Amount | Loan Type |
|---|---|---|---|
| Previous Owner | $392,755 | FHA | |
| Previous Owner | $339,850 | New Conventional | |
| Previous Owner | $400,000 | Stand Alone Refi Refinance Of Original Loan |
Property History
| Date | Event | Price | Change | Sq Ft Price |
|---|---|---|---|---|
| 11/01/2018 11/01/18 | Rented | $2,850 | 0.0% | -- |
| 09/04/2018 09/04/18 | For Rent | $2,850 | +3.6% | -- |
| 09/25/2016 09/25/16 | Rented | $2,750 | -5.2% | -- |
| 09/25/2016 09/25/16 | Under Contract | -- | -- | -- |
| 09/10/2016 09/10/16 | For Rent | $2,900 | 0.0% | -- |
| 09/09/2016 09/09/16 | Sold | $405,000 | -7.5% | $142 / Sq Ft |
| 08/22/2016 08/22/16 | Pending | -- | -- | -- |
| 07/14/2016 07/14/16 | Price Changed | $437,900 | -2.7% | $153 / Sq Ft |
| 06/02/2016 06/02/16 | For Sale | $449,900 | 0.0% | $158 / Sq Ft |
| 05/30/2015 05/30/15 | Rented | $2,600 | -8.8% | -- |
| 05/29/2015 05/29/15 | Under Contract | -- | -- | -- |
| 03/10/2015 03/10/15 | For Rent | $2,850 | 0.0% | -- |
| 12/23/2014 12/23/14 | Sold | $400,000 | -1.2% | $140 / Sq Ft |
| 11/24/2014 11/24/14 | Pending | -- | -- | -- |
| 11/21/2014 11/21/14 | For Sale | $405,000 | +1.3% | $142 / Sq Ft |
| 11/18/2014 11/18/14 | Off Market | $400,000 | -- | -- |
| 10/17/2014 10/17/14 | For Sale | $405,000 | -- | $142 / Sq Ft |
Tax History Compared to Growth
Tax History
| Year | Tax Paid | Tax Assessment Tax Assessment Total Assessment is a certain percentage of the fair market value that is determined by local assessors to be the total taxable value of land and additions on the property. | Land | Improvement |
|---|---|---|---|---|
| 2024 | $7,654 | $486,800 | $101,300 | $385,500 |
| 2023 | $8,196 | $474,900 | $0 | $0 |
| 2022 | $8,019 | $463,000 | $0 | $0 |
| 2021 | $7,843 | $451,100 | $100,600 | $350,500 |
| 2020 | $7,375 | $419,633 | $0 | $0 |
| 2019 | $6,907 | $388,167 | $0 | $0 |
| 2018 | $6,440 | $356,700 | $75,600 | $281,100 |
| 2017 | $5,992 | $326,533 | $0 | $0 |
| 2016 | -- | $296,367 | $0 | $0 |
| 2015 | $5,453 | $266,200 | $0 | $0 |
| 2014 | $5,453 | $266,200 | $0 | $0 |
Agents Affiliated with this Home
-
Tim Nguyen
T
Seller's Agent in 2018
Tim Nguyen
Proplocate Realty, LLC
(703) 282-5945
1 in this area
13 Total Sales
-
Mark Gaetjen

Seller's Agent in 2016
Mark Gaetjen
Century 21 New Millennium
(703) 402-7524
69 Total Sales
-
Samuel Cooper

Buyer's Agent in 2016
Samuel Cooper
SJC Property Solutions, LLC
(202) 815-4715
67 Total Sales
-
Nancy Higgins

Buyer's Agent in 2015
Nancy Higgins
Long & Foster
(703) 683-0400
20 Total Sales
-
Janet Alvanzo

Seller's Agent in 2014
Janet Alvanzo
Remax Realty Group
(443) 745-7372
12 Total Sales
Map
Source: Bright MLS
MLS Number: 1003230176
APN: 05-0273540
- 0 Defiance Dr
- 1700 Defiance Dr
- 11102 Navigators Ct
- 2005 Tinker Dr
- 11101 Navigators Ct
- 2116 Trafalgar Dr
- 11315 Rosalie Dr
- 11901 Old Fort Rd
- 1502 Aragona Blvd
- PARCEL 43 Old Fort Rd
- 11009 Mckay Rd
- 11314 Indian Head Hwy
- 1410 Rich Hill Dr
- 11003 John Paul Jones Ave
- 11406 Indian Head Hwy
- 12115 Old Fort Rd
- 11308 Indian Head Hwy
- 12117 Old Fort Rd
- 12118 Old Fort Rd
- 11009 Valley Brook Dr
