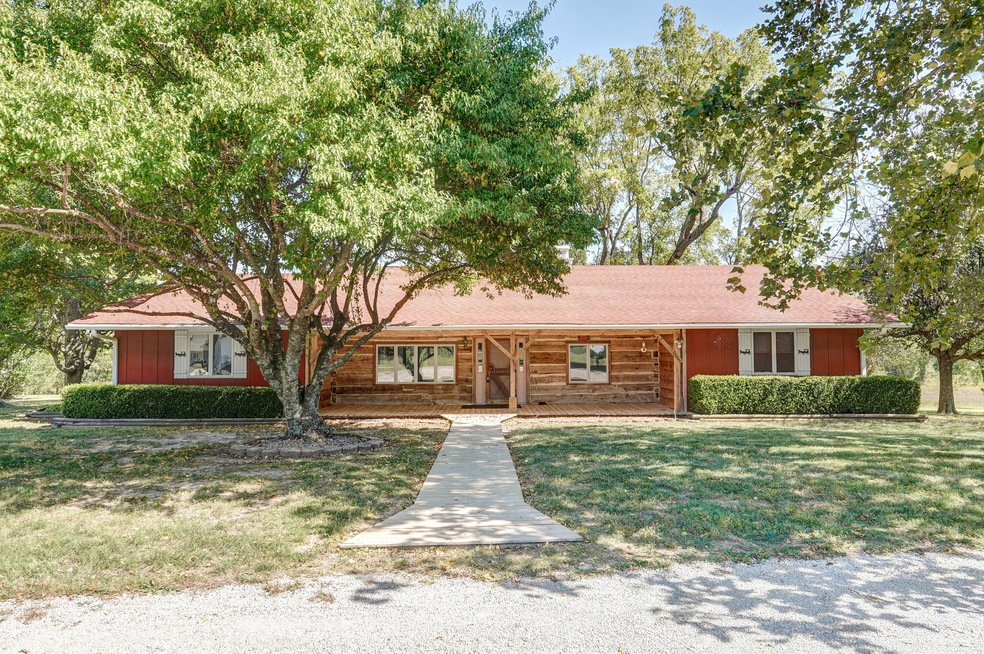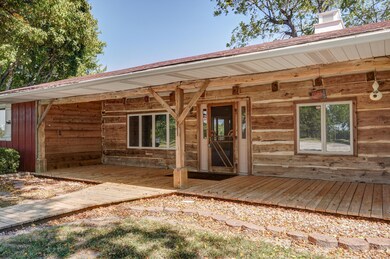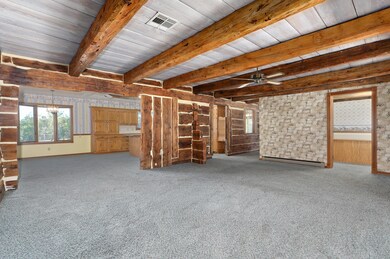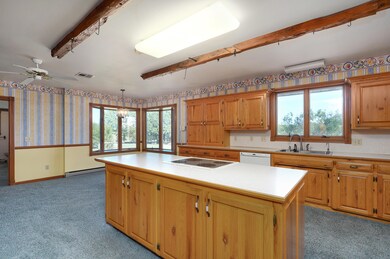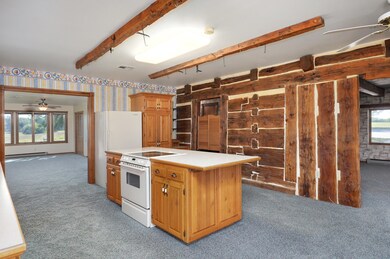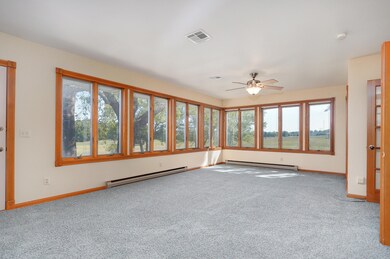
$339,900
- 6 Beds
- 3.5 Baths
- 3,800 Sq Ft
- 1119 Terrace Dr
- Aurora, MO
PRICE REDUCED $20,000-----Seller Will Also Pay $5,000.00 of Buyers Closing Costs or allow Credit of $5,000.00 for Up-Dates. What a location on this home. End of the street corner lot with a little over a half an acre m/l. Remodeled and ready for the new owner. Newer Carpet on Lower Level. New AC 2024-Roof in 2017 New inverter on Solar Panels. Split level home with a spacious living room large
Dick Buehler Century 21 Family Tree
