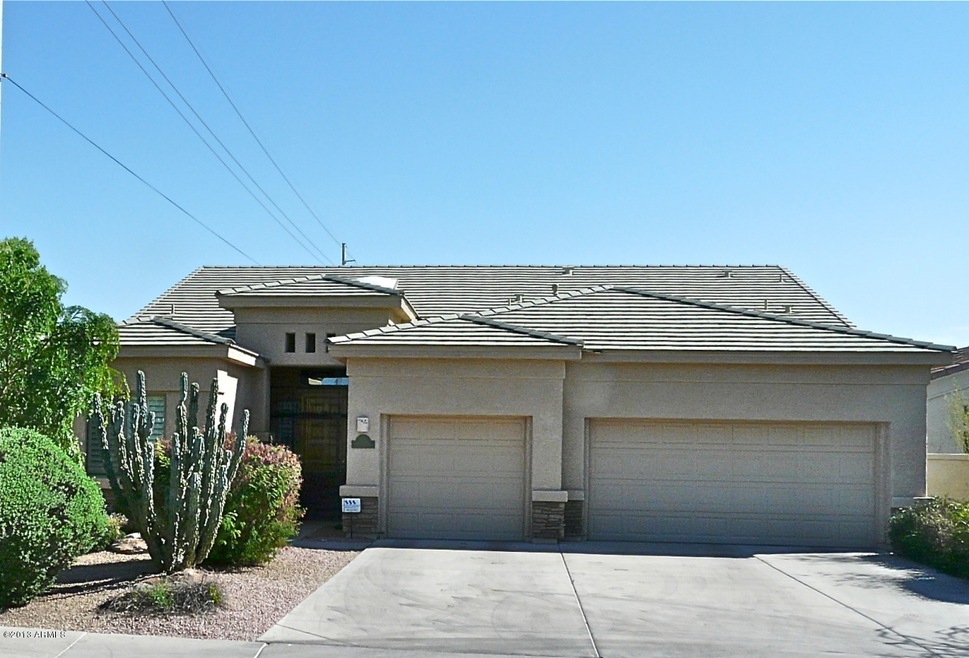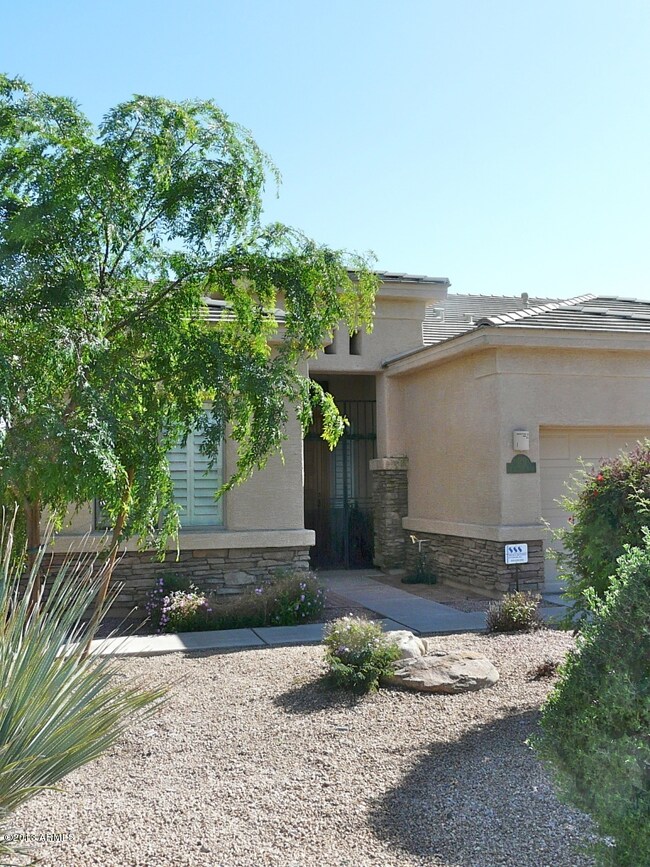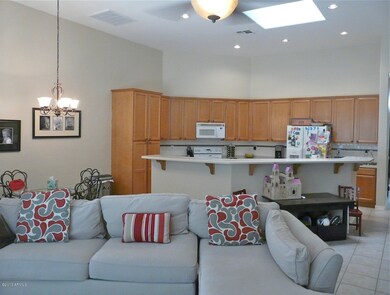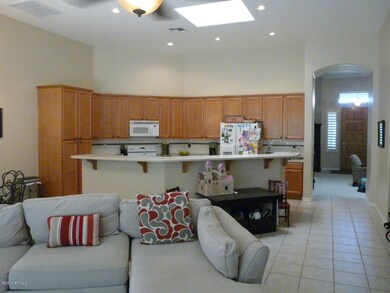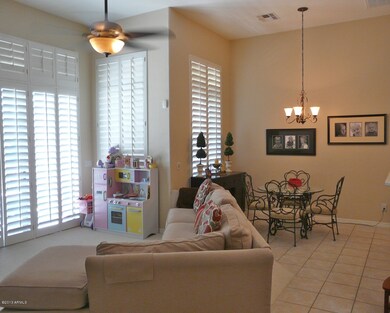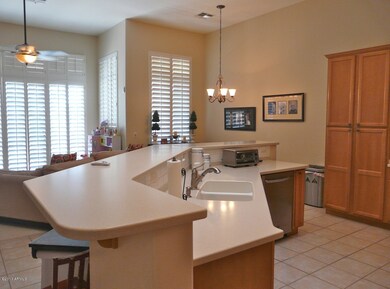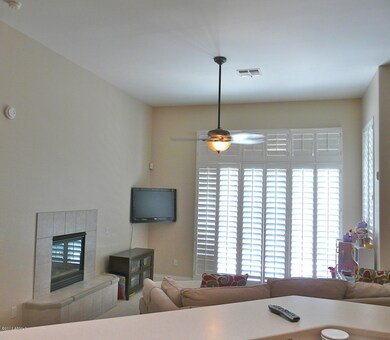
1151 E Ocotillo Rd Phoenix, AZ 85014
Camelback East Village NeighborhoodHighlights
- Contemporary Architecture
- Vaulted Ceiling
- No HOA
- Madison Richard Simis School Rated A-
- Corner Lot
- Covered patio or porch
About This Home
As of June 2019This home just feels good! Newer construction, with 12' vaulted ceilings & skylights throughout offer plenty of natural light. Great room. Extend kitchen island/breakfast bar. Plenty of maple cabinets & counter space plus desk niche. Great room w/fireplace looks out to covered patio & nicely landscaped backyard. Double door entry into master suite, access to covered patio. Two sink vanity, shower & tub, large walk-in. Plantation shutters throughout. 3-car garage w/built-in cabinets offers plenty of room for storage.. Home has both gas and electric. Notice details, art niches, tasteful colors & flooring, most interior doors are solid core, laundry room with washtub & cabinets. Formal living & dining. NO HOA.. It's a must see!!
Last Buyer's Agent
Bobby Lieb
HomeSmart License #BR007861000

Home Details
Home Type
- Single Family
Est. Annual Taxes
- $2,485
Year Built
- Built in 1999
Lot Details
- 8,921 Sq Ft Lot
- Desert faces the front of the property
- Block Wall Fence
- Corner Lot
- Front and Back Yard Sprinklers
- Grass Covered Lot
Parking
- 3 Car Garage
- 2 Open Parking Spaces
- Garage Door Opener
Home Design
- Contemporary Architecture
- Santa Barbara Architecture
- Wood Frame Construction
- Tile Roof
- Stucco
Interior Spaces
- 2,457 Sq Ft Home
- 1-Story Property
- Vaulted Ceiling
- Ceiling Fan
- Skylights
- Gas Fireplace
- Double Pane Windows
- Solar Screens
- Family Room with Fireplace
- Security System Owned
- Laundry in unit
Kitchen
- Eat-In Kitchen
- Breakfast Bar
- Built-In Microwave
- Dishwasher
Flooring
- Carpet
- Tile
Bedrooms and Bathrooms
- 4 Bedrooms
- Walk-In Closet
- Primary Bathroom is a Full Bathroom
- 3 Bathrooms
- Dual Vanity Sinks in Primary Bathroom
- Bathtub With Separate Shower Stall
Accessible Home Design
- No Interior Steps
Outdoor Features
- Covered patio or porch
- Outdoor Storage
Schools
- Madison Richard Simis Elementary School
- Madison Meadows Middle School
- Central High School
Utilities
- Refrigerated Cooling System
- Zoned Heating
- Water Filtration System
- High Speed Internet
- Cable TV Available
Community Details
- No Home Owners Association
- Not Activated Association
- Built by Zacher Homes
- Madison Groves Estates Subdivision, Single Level Floorplan
Listing and Financial Details
- Tax Lot 6
- Assessor Parcel Number 161-06-161
Ownership History
Purchase Details
Purchase Details
Home Financials for this Owner
Home Financials are based on the most recent Mortgage that was taken out on this home.Purchase Details
Home Financials for this Owner
Home Financials are based on the most recent Mortgage that was taken out on this home.Purchase Details
Purchase Details
Home Financials for this Owner
Home Financials are based on the most recent Mortgage that was taken out on this home.Purchase Details
Purchase Details
Similar Homes in Phoenix, AZ
Home Values in the Area
Average Home Value in this Area
Purchase History
| Date | Type | Sale Price | Title Company |
|---|---|---|---|
| Interfamily Deed Transfer | -- | None Available | |
| Warranty Deed | $568,700 | Grand Canyon Title Agency | |
| Warranty Deed | $400,000 | Title Management Agency Of A | |
| Trustee Deed | $6,900,821 | Stewart Title & Trust Of Pho | |
| Warranty Deed | $494,500 | Westland Title Agency Of Az | |
| Interfamily Deed Transfer | -- | -- | |
| Warranty Deed | $252,953 | Transnation Title Ins Co |
Mortgage History
| Date | Status | Loan Amount | Loan Type |
|---|---|---|---|
| Open | $501,000 | New Conventional | |
| Closed | $511,830 | New Conventional | |
| Previous Owner | $408,600 | VA | |
| Previous Owner | $352,400 | New Conventional | |
| Previous Owner | $356,500 | New Conventional |
Property History
| Date | Event | Price | Change | Sq Ft Price |
|---|---|---|---|---|
| 06/12/2019 06/12/19 | Sold | $568,700 | -5.1% | $231 / Sq Ft |
| 04/26/2019 04/26/19 | Price Changed | $599,000 | -1.8% | $244 / Sq Ft |
| 04/16/2019 04/16/19 | For Sale | $609,900 | +52.5% | $248 / Sq Ft |
| 06/14/2013 06/14/13 | Sold | $400,000 | -2.4% | $163 / Sq Ft |
| 04/25/2013 04/25/13 | Pending | -- | -- | -- |
| 04/12/2013 04/12/13 | For Sale | $410,000 | -- | $167 / Sq Ft |
Tax History Compared to Growth
Tax History
| Year | Tax Paid | Tax Assessment Tax Assessment Total Assessment is a certain percentage of the fair market value that is determined by local assessors to be the total taxable value of land and additions on the property. | Land | Improvement |
|---|---|---|---|---|
| 2025 | $4,361 | $41,541 | -- | -- |
| 2024 | $4,421 | $39,563 | -- | -- |
| 2023 | $4,421 | $56,720 | $11,340 | $45,380 |
| 2022 | $4,272 | $48,360 | $9,670 | $38,690 |
| 2021 | $4,343 | $46,060 | $9,210 | $36,850 |
| 2020 | $4,273 | $43,870 | $8,770 | $35,100 |
| 2019 | $4,176 | $41,400 | $8,280 | $33,120 |
| 2018 | $5,152 | $37,400 | $7,480 | $29,920 |
| 2017 | $3,860 | $36,520 | $7,300 | $29,220 |
| 2016 | $3,720 | $34,930 | $6,980 | $27,950 |
| 2015 | $3,462 | $33,330 | $6,660 | $26,670 |
Agents Affiliated with this Home
-
Sharyn Younger

Seller's Agent in 2019
Sharyn Younger
Copper Summit Real Estate LLC
(480) 589-2347
2 in this area
67 Total Sales
-
Michael Liscano

Buyer's Agent in 2019
Michael Liscano
Dana Hubbell Group
(480) 330-1411
3 in this area
42 Total Sales
-
Timothy Mullan

Seller's Agent in 2013
Timothy Mullan
HomeSmart
(602) 570-1088
3 in this area
36 Total Sales
-

Buyer's Agent in 2013
Bobby Lieb
HomeSmart
(602) 376-3992
112 in this area
395 Total Sales
Map
Source: Arizona Regional Multiple Listing Service (ARMLS)
MLS Number: 4921396
APN: 161-06-161
- 6747 N 12th St
- 1236 E Mclellan Blvd
- 6530 N 12th St Unit 11
- 6805 N 12th St
- 6726 N 11th St Unit 2
- 6533 N 10th Place
- 6531 N 10th Place
- 6808 N 11th St
- 6814 N 11th St
- 6741 N 10th St
- 6819 N 10th Place Unit 2
- 6856 N 12th Way
- 1302 E Maryland Ave Unit 15
- 1332 E Sierra Vista Dr
- 6836 N 13th Place Unit B
- 6836 N 13th Place Unit A
- 1017 E Maryland Ave Unit 236
- 6842 N 10th Place
- 6840 N 13th Place
- 6641 N Desert Shadow Ln
