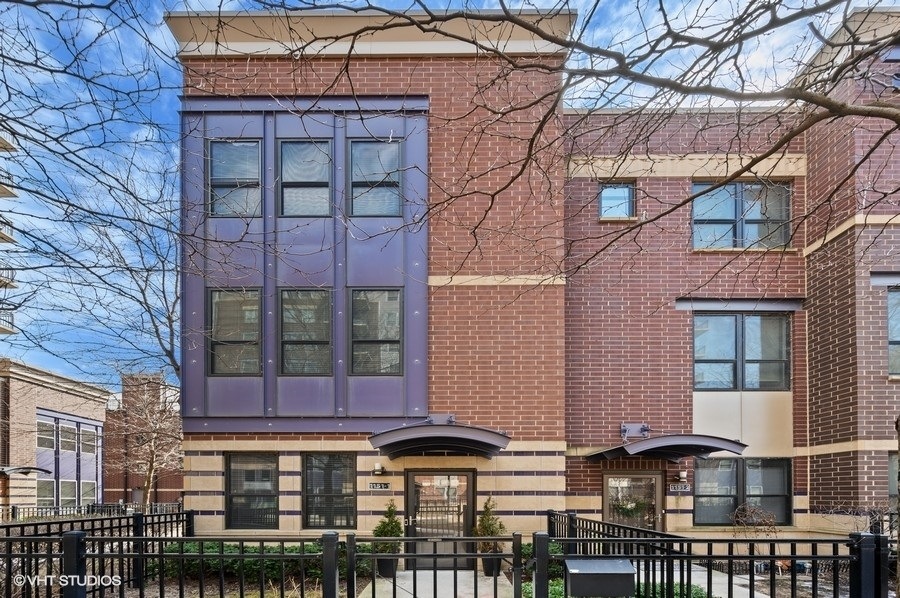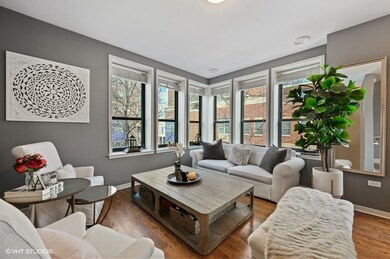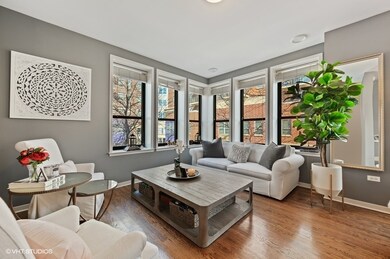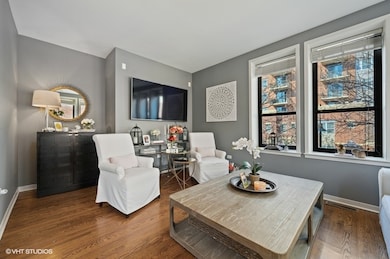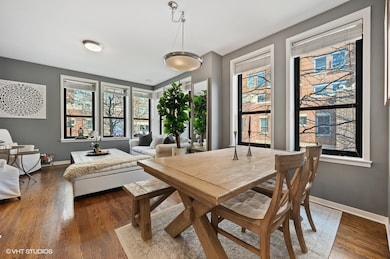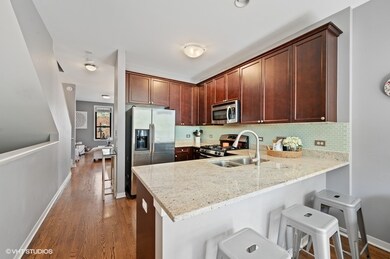
1151 N Hudson Ave Unit 1 Chicago, IL 60610
River North NeighborhoodHighlights
- Rooftop Deck
- Wood Flooring
- Den
- Lincoln Park High School Rated A
- End Unit
- 3-minute walk to Seward Park
About This Home
As of June 2021Outstanding corner 3 level townhouse with private rooftop deck and coveted skyline city views! You enter this bright unit on the main level which has an attached 1.5 car garage, powder room and the family room/den/office (which could be converted to a 3rd bedroom if needed). Second level features a spacious living room with corner exposure, dining room, kitchen and breakfast area (or second living space depending on your preferred furniture layout). Hardwood floors throughout the second level. Kitchen has breakfast bar with room for stools, granite counters, stainless appliances, glass tile backsplash and under cabinet lighting. Third level features master suite with attached private bath, spacious second bedroom and second full bathroom. Top floor has access to private rooftop deck with beautiful views of our city's skyline! This home offers a lot of space is a location walkable to Old Town, River North, Target, Public Transportation and so much more!
Townhouse Details
Home Type
- Townhome
Est. Annual Taxes
- $7,155
Year Built
- Built in 2007
HOA Fees
- $322 Monthly HOA Fees
Parking
- 1.5 Car Attached Garage
- Garage Door Opener
- Driveway
- Parking Included in Price
Home Design
- Brick Exterior Construction
- Concrete Perimeter Foundation
Interior Spaces
- 3-Story Property
- Combination Dining and Living Room
- Den
- Wood Flooring
Kitchen
- Range
- Microwave
- Freezer
- Dishwasher
- Disposal
Bedrooms and Bathrooms
- 2 Bedrooms
- 2 Potential Bedrooms
- Walk-In Closet
Laundry
- Laundry in Kitchen
- Dryer
- Washer
Home Security
Accessible Home Design
- Accessibility Features
- Doors are 32 inches wide or more
Schools
- Ogden Elementary School
- Lincoln Park High School
Utilities
- Central Air
- Humidifier
- Heating System Uses Natural Gas
- Lake Michigan Water
- Cable TV Available
Additional Features
- Rooftop Deck
- End Unit
Listing and Financial Details
- Homeowner Tax Exemptions
Community Details
Overview
- Association fees include water, insurance, exterior maintenance, lawn care, scavenger, snow removal
- 56 Units
- Roley Supernaw Association, Phone Number (312) 818-2817
- The Parkside Subdivision
- Property managed by Parkside Of Old Town
Amenities
- Common Area
Pet Policy
- Limit on the number of pets
- Dogs and Cats Allowed
Security
- Resident Manager or Management On Site
- Storm Screens
- Carbon Monoxide Detectors
Similar Homes in Chicago, IL
Home Values in the Area
Average Home Value in this Area
Property History
| Date | Event | Price | Change | Sq Ft Price |
|---|---|---|---|---|
| 06/02/2025 06/02/25 | Pending | -- | -- | -- |
| 05/28/2025 05/28/25 | For Sale | $599,900 | +9.4% | -- |
| 06/01/2021 06/01/21 | Sold | $548,500 | +1.8% | $289 / Sq Ft |
| 03/25/2021 03/25/21 | For Sale | -- | -- | -- |
| 03/23/2021 03/23/21 | Pending | -- | -- | -- |
| 03/18/2021 03/18/21 | For Sale | $539,000 | -- | $284 / Sq Ft |
Tax History Compared to Growth
Agents Affiliated with this Home
-
Drew Westergreen

Seller Co-Listing Agent in 2025
Drew Westergreen
Berkshire Hathaway HomeServices Chicago
(312) 305-6900
1 in this area
65 Total Sales
-
Emily Smart LeMire

Seller's Agent in 2021
Emily Smart LeMire
Compass
(312) 401-5949
2 in this area
173 Total Sales
-
Lydia Fields
L
Seller Co-Listing Agent in 2021
Lydia Fields
Compass
(847) 224-7771
1 in this area
68 Total Sales
-
Kimber Galvin

Buyer's Agent in 2021
Kimber Galvin
Berkshire Hathaway HomeServices Chicago
(312) 339-6900
6 in this area
183 Total Sales
Map
Source: Midwest Real Estate Data (MRED)
MLS Number: MRD11025858
APN: 17043070380000
- 442 W Oak St
- 437 W Division St Unit 505
- 437 W Division St Unit P-39
- 1008 N Larrabee St Unit 2S
- 1008 N Larrabee St Unit PH-4S
- 367 W Locust St Unit 202
- 367 W Locust St Unit 403
- 367 W Locust St Unit 601
- 925 N Larrabee St Unit 4S
- 1018 N Larrabee St Unit 3S
- 1018 N Larrabee St Unit 4S
- 919 N Larrabee St Unit 3N
- 511 W Division St Unit 412
- 511 W Division St Unit 304
- 873 N Larrabee St Unit 501
- 845 N Kingsbury St Unit 201
- 825 N Hudson Ave Unit 1B
- 900 N Kingsbury St Unit 1150
- 900 N Kingsbury St Unit 967
- 900 N Kingsbury St Unit 835
