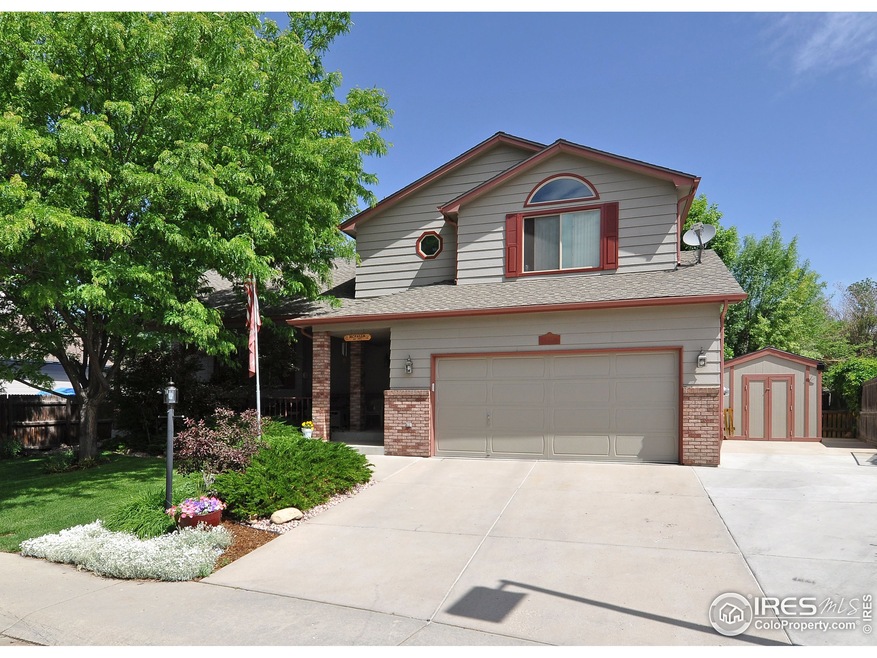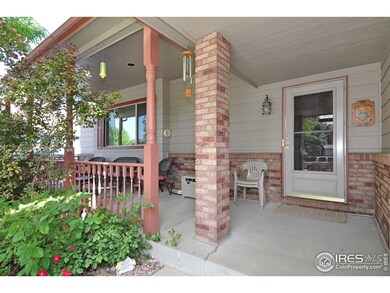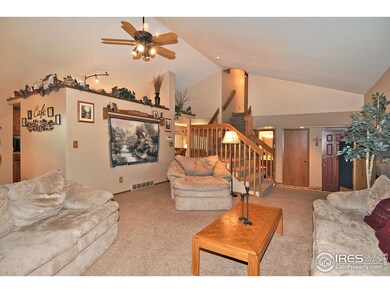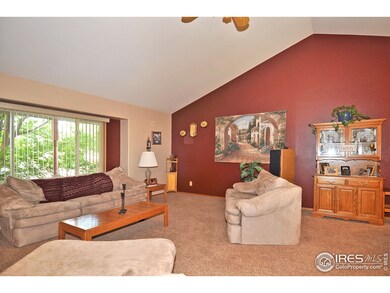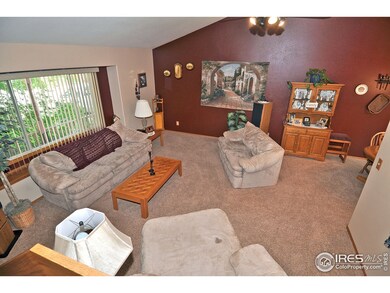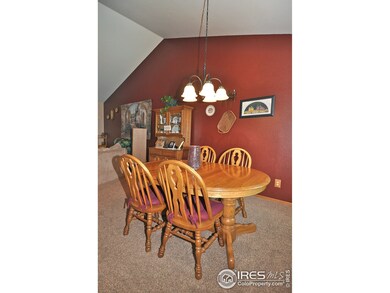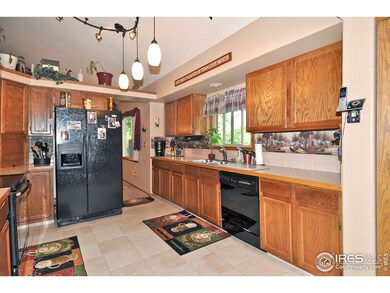
1151 W 45th St Loveland, CO 80538
Highlights
- Parking available for a boat
- Deck
- No HOA
- Open Floorplan
- Cathedral Ceiling
- Home Office
About This Home
As of June 2025Fantastic home! Beautiful maintained and updated! 5 bdrm, 4 bath with 2 yr old roof, new windows, new hot water heater, newer bsmt carpet! Backyard features 24x12 redwood deck, mature trees and lush lawn-perfect for entertaining. Bsmt has built-in bar and gas stove fireplace. Master bdrm has large private 5-pc bath with shower and soak tub. Home is wired for Internet access and surround sound! Extra parking on the side of the house driveway. This is a great house!
Home Details
Home Type
- Single Family
Est. Annual Taxes
- $1,555
Year Built
- Built in 1994
Lot Details
- 7,805 Sq Ft Lot
- Southern Exposure
- Southwest Facing Home
- Wood Fence
- Sprinkler System
Parking
- 2 Car Attached Garage
- Parking available for a boat
Home Design
- Brick Veneer
- Wood Frame Construction
- Composition Roof
- Composition Shingle
Interior Spaces
- 3,128 Sq Ft Home
- 2-Story Property
- Open Floorplan
- Wet Bar
- Cathedral Ceiling
- Ceiling Fan
- Skylights
- Double Pane Windows
- Window Treatments
- Family Room
- Dining Room
- Home Office
- Washer and Dryer Hookup
Kitchen
- Eat-In Kitchen
- Electric Oven or Range
- <<selfCleaningOvenToken>>
- <<microwave>>
- Dishwasher
Flooring
- Carpet
- Tile
Bedrooms and Bathrooms
- 5 Bedrooms
- Walk-In Closet
- Primary Bathroom is a Full Bathroom
- Bathtub and Shower Combination in Primary Bathroom
Finished Basement
- Basement Fills Entire Space Under The House
- Fireplace in Basement
Outdoor Features
- Deck
- Patio
- Exterior Lighting
- Outdoor Storage
Schools
- Edmondson Elementary School
- Erwin Middle School
- Loveland High School
Utilities
- Whole House Fan
- Forced Air Heating System
Community Details
- No Home Owners Association
- Brookfield Villages Subdivision
Listing and Financial Details
- Assessor Parcel Number R1324632
Ownership History
Purchase Details
Home Financials for this Owner
Home Financials are based on the most recent Mortgage that was taken out on this home.Purchase Details
Home Financials for this Owner
Home Financials are based on the most recent Mortgage that was taken out on this home.Purchase Details
Home Financials for this Owner
Home Financials are based on the most recent Mortgage that was taken out on this home.Purchase Details
Purchase Details
Home Financials for this Owner
Home Financials are based on the most recent Mortgage that was taken out on this home.Purchase Details
Purchase Details
Similar Homes in the area
Home Values in the Area
Average Home Value in this Area
Purchase History
| Date | Type | Sale Price | Title Company |
|---|---|---|---|
| Warranty Deed | $568,000 | Land Title Guarantee | |
| Special Warranty Deed | $520,000 | First American | |
| Warranty Deed | $407,500 | The Group Guarantee Title | |
| Warranty Deed | $406,000 | The Group Guaranteed Title | |
| Warranty Deed | $285,000 | Tggt | |
| Warranty Deed | $145,200 | -- | |
| Warranty Deed | $269,400 | -- |
Mortgage History
| Date | Status | Loan Amount | Loan Type |
|---|---|---|---|
| Open | $496,000 | New Conventional | |
| Previous Owner | $468,000 | New Conventional | |
| Previous Owner | $326,000 | New Conventional | |
| Previous Owner | $67,500 | Credit Line Revolving | |
| Previous Owner | $230,425 | New Conventional | |
| Previous Owner | $235,000 | New Conventional | |
| Previous Owner | $175,330 | New Conventional | |
| Previous Owner | $20,000 | Unknown | |
| Previous Owner | $205,600 | Unknown | |
| Previous Owner | $202,500 | Unknown | |
| Previous Owner | $31,250 | Unknown | |
| Previous Owner | $26,000 | Stand Alone Second |
Property History
| Date | Event | Price | Change | Sq Ft Price |
|---|---|---|---|---|
| 06/20/2025 06/20/25 | Sold | $568,000 | 0.0% | $186 / Sq Ft |
| 04/28/2025 04/28/25 | Price Changed | $568,000 | -0.4% | $186 / Sq Ft |
| 04/15/2025 04/15/25 | Price Changed | $570,000 | -3.4% | $187 / Sq Ft |
| 03/25/2025 03/25/25 | Price Changed | $590,000 | -1.4% | $193 / Sq Ft |
| 12/12/2024 12/12/24 | For Sale | $598,500 | +15.1% | $196 / Sq Ft |
| 12/12/2021 12/12/21 | Off Market | $520,000 | -- | -- |
| 09/10/2021 09/10/21 | Sold | $520,000 | +1.0% | $166 / Sq Ft |
| 07/28/2021 07/28/21 | For Sale | $515,000 | +26.4% | $164 / Sq Ft |
| 06/07/2021 06/07/21 | Off Market | $407,500 | -- | -- |
| 05/21/2019 05/21/19 | Sold | $407,500 | -0.6% | $130 / Sq Ft |
| 04/22/2019 04/22/19 | For Sale | $410,000 | +43.9% | $131 / Sq Ft |
| 01/28/2019 01/28/19 | Off Market | $285,000 | -- | -- |
| 09/06/2013 09/06/13 | Sold | $285,000 | -3.4% | $91 / Sq Ft |
| 08/07/2013 08/07/13 | Pending | -- | -- | -- |
| 06/24/2013 06/24/13 | For Sale | $295,000 | -- | $94 / Sq Ft |
Tax History Compared to Growth
Tax History
| Year | Tax Paid | Tax Assessment Tax Assessment Total Assessment is a certain percentage of the fair market value that is determined by local assessors to be the total taxable value of land and additions on the property. | Land | Improvement |
|---|---|---|---|---|
| 2025 | $2,901 | $40,040 | $4,054 | $35,986 |
| 2024 | $2,798 | $40,040 | $4,054 | $35,986 |
| 2022 | $2,436 | $30,615 | $4,205 | $26,410 |
| 2021 | $2,503 | $31,496 | $4,326 | $27,170 |
| 2020 | $2,339 | $29,423 | $4,326 | $25,097 |
| 2019 | $2,300 | $29,423 | $4,326 | $25,097 |
| 2018 | $2,131 | $25,891 | $4,356 | $21,535 |
| 2017 | $1,835 | $25,891 | $4,356 | $21,535 |
| 2016 | $1,738 | $23,697 | $4,816 | $18,881 |
| 2015 | $1,724 | $23,700 | $4,820 | $18,880 |
| 2014 | $1,497 | $19,910 | $4,820 | $15,090 |
Agents Affiliated with this Home
-
Shane Dunne

Seller's Agent in 2025
Shane Dunne
Tomorrow Homes
(303) 834-7698
3 Total Sales
-
Shari Carmichael
S
Buyer's Agent in 2025
Shari Carmichael
970 Real Estate, LLC
(970) 405-5010
22 Total Sales
-
Susan Bush

Seller's Agent in 2021
Susan Bush
HomeSmart Realty Group FTC
(970) 518-2678
15 Total Sales
-
T
Buyer's Agent in 2021
Toni Schavone
Keller Williams-Preferred Rlty
-
Kim Summitt

Seller's Agent in 2019
Kim Summitt
Group Loveland
(970) 689-6950
77 Total Sales
-
Brian Grauberger

Seller's Agent in 2013
Brian Grauberger
Group Harmony
(970) 377-4910
68 Total Sales
Map
Source: IRES MLS
MLS Number: 712033
APN: 96353-15-002
- 4498 Shubert Dr
- 967 Jordache Dr
- 980 Longspur St
- 4489 Chateau Dr
- 975 Norway Maple Dr
- 965 Norway Maple Dr
- 870 Norway Maple Dr
- 1180 W 50th St
- 4715 Wisconsin Ave
- 1525 New Mexico St
- 1230 Crabapple Dr
- 1475 Massadona Place
- 4910 Georgetown Dr
- 4019 Burr Oak Dr
- 1708 W 50th St
- 1078 Coral Burst Dr
- 1810 W 50th St
- 1534 Box Prairie Cir
- 617 Cottonwood Dr
- 1844 W 50th St
