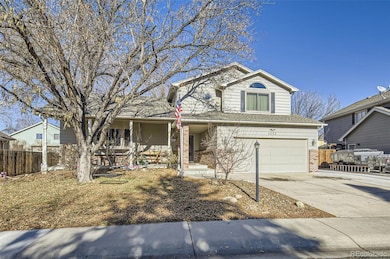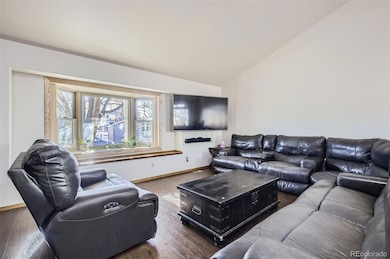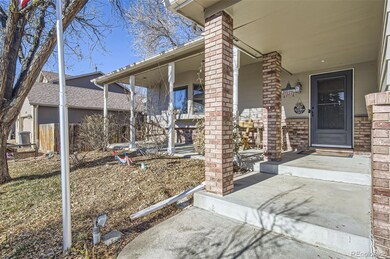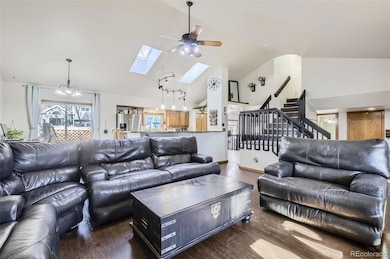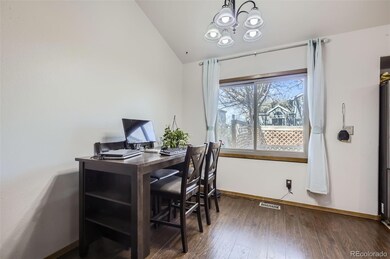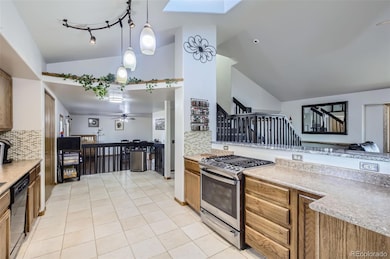
1151 W 45th St Loveland, CO 80538
Highlights
- Spa
- Deck
- Vaulted Ceiling
- Open Floorplan
- Contemporary Architecture
- Great Room
About This Home
As of June 2025Welcome to this spacious home offering over 3,100 square feet of living space. Situated on a generous lot with mature landscaping, the home provides ample outdoor space, including a front porch, a back deck, and plenty of room to park your RV or toys—ideal for those who love to explore the great outdoors.
As you enter, you’ll be greeted by a spacious, open living area with vaulted ceilings, creating a light and airy atmosphere throughout the home. The open floor plan seamlessly flows into the dining area and kitchen, offering a perfect setting for gatherings and entertaining. In addition, a flexible living space on the main floor can be used as a formal dining room, living room, or any area that suits your lifestyle.
The upper level features three spacious bedrooms and two bathrooms, providing a peaceful retreat and a quiet escape from the main floor’s activity.
The cozy finished basement offers two additional rooms, a study, as well as a game room and wet bar, making it an ideal spot for relaxation or entertainment. The charming gas stove adds warmth and character to this inviting space.
Located in the Brookfield Village neighborhood with NO HOA and NO metro district taxes, this home offers you the freedom to truly make it your own. Don’t miss the opportunity to make this property your forever home!
Last Agent to Sell the Property
Tomorrow Homes Brokerage Email: ShaneDunne303@gmail.com,303-834-7698 License #100092718 Listed on: 12/12/2024
Home Details
Home Type
- Single Family
Est. Annual Taxes
- $2,798
Year Built
- Built in 1994
Lot Details
- 7,805 Sq Ft Lot
- South Facing Home
- Property is Fully Fenced
- Level Lot
- Private Yard
- Property is zoned R1
Parking
- 2 Car Attached Garage
- 1 RV Parking Space
Home Design
- Contemporary Architecture
- Brick Exterior Construction
- Slab Foundation
- Frame Construction
- Composition Roof
- Concrete Perimeter Foundation
Interior Spaces
- 2-Story Property
- Open Floorplan
- Wet Bar
- Vaulted Ceiling
- Skylights
- Gas Fireplace
- Double Pane Windows
- Bay Window
- Great Room
- Family Room
- Home Office
- Game Room
Kitchen
- Eat-In Kitchen
- Oven
- Freezer
- Dishwasher
- Granite Countertops
- Trash Compactor
Flooring
- Carpet
- Laminate
- Tile
Bedrooms and Bathrooms
- 5 Bedrooms
- Walk-In Closet
Laundry
- Dryer
- Washer
Finished Basement
- Fireplace in Basement
- Bedroom in Basement
- 2 Bedrooms in Basement
- Basement Window Egress
Home Security
- Smart Locks
- Carbon Monoxide Detectors
- Fire and Smoke Detector
Eco-Friendly Details
- Energy-Efficient Windows
Outdoor Features
- Spa
- Deck
- Covered patio or porch
Schools
- Laurene Edmondson Elementary School
- Lucile Erwin Middle School
- Loveland High School
Utilities
- Forced Air Heating and Cooling System
- Heating System Uses Natural Gas
- 220 Volts
- 110 Volts
- Gas Water Heater
- High Speed Internet
- Satellite Dish
- Cable TV Available
Community Details
- No Home Owners Association
- Bookfield Village Subdivision
Listing and Financial Details
- Exclusions: Seller's personal property, microwave, Ring Door Bell
- Assessor Parcel Number R1324632
Ownership History
Purchase Details
Home Financials for this Owner
Home Financials are based on the most recent Mortgage that was taken out on this home.Purchase Details
Home Financials for this Owner
Home Financials are based on the most recent Mortgage that was taken out on this home.Purchase Details
Home Financials for this Owner
Home Financials are based on the most recent Mortgage that was taken out on this home.Purchase Details
Purchase Details
Home Financials for this Owner
Home Financials are based on the most recent Mortgage that was taken out on this home.Purchase Details
Purchase Details
Similar Homes in Loveland, CO
Home Values in the Area
Average Home Value in this Area
Purchase History
| Date | Type | Sale Price | Title Company |
|---|---|---|---|
| Warranty Deed | $568,000 | Land Title Guarantee | |
| Special Warranty Deed | $520,000 | First American | |
| Warranty Deed | $407,500 | The Group Guarantee Title | |
| Warranty Deed | $406,000 | The Group Guaranteed Title | |
| Warranty Deed | $285,000 | Tggt | |
| Warranty Deed | $145,200 | -- | |
| Warranty Deed | $269,400 | -- |
Mortgage History
| Date | Status | Loan Amount | Loan Type |
|---|---|---|---|
| Open | $496,000 | New Conventional | |
| Previous Owner | $468,000 | New Conventional | |
| Previous Owner | $326,000 | New Conventional | |
| Previous Owner | $67,500 | Credit Line Revolving | |
| Previous Owner | $230,425 | New Conventional | |
| Previous Owner | $235,000 | New Conventional | |
| Previous Owner | $175,330 | New Conventional | |
| Previous Owner | $20,000 | Unknown | |
| Previous Owner | $205,600 | Unknown | |
| Previous Owner | $202,500 | Unknown | |
| Previous Owner | $31,250 | Unknown | |
| Previous Owner | $26,000 | Stand Alone Second |
Property History
| Date | Event | Price | Change | Sq Ft Price |
|---|---|---|---|---|
| 06/20/2025 06/20/25 | Sold | $568,000 | 0.0% | $186 / Sq Ft |
| 04/28/2025 04/28/25 | Price Changed | $568,000 | -0.4% | $186 / Sq Ft |
| 04/15/2025 04/15/25 | Price Changed | $570,000 | -3.4% | $187 / Sq Ft |
| 03/25/2025 03/25/25 | Price Changed | $590,000 | -1.4% | $193 / Sq Ft |
| 12/12/2024 12/12/24 | For Sale | $598,500 | +15.1% | $196 / Sq Ft |
| 12/12/2021 12/12/21 | Off Market | $520,000 | -- | -- |
| 09/10/2021 09/10/21 | Sold | $520,000 | +1.0% | $166 / Sq Ft |
| 07/28/2021 07/28/21 | For Sale | $515,000 | +26.4% | $164 / Sq Ft |
| 06/07/2021 06/07/21 | Off Market | $407,500 | -- | -- |
| 05/21/2019 05/21/19 | Sold | $407,500 | -0.6% | $130 / Sq Ft |
| 04/22/2019 04/22/19 | For Sale | $410,000 | +43.9% | $131 / Sq Ft |
| 01/28/2019 01/28/19 | Off Market | $285,000 | -- | -- |
| 09/06/2013 09/06/13 | Sold | $285,000 | -3.4% | $91 / Sq Ft |
| 08/07/2013 08/07/13 | Pending | -- | -- | -- |
| 06/24/2013 06/24/13 | For Sale | $295,000 | -- | $94 / Sq Ft |
Tax History Compared to Growth
Tax History
| Year | Tax Paid | Tax Assessment Tax Assessment Total Assessment is a certain percentage of the fair market value that is determined by local assessors to be the total taxable value of land and additions on the property. | Land | Improvement |
|---|---|---|---|---|
| 2025 | $2,901 | $40,040 | $4,054 | $35,986 |
| 2024 | $2,798 | $40,040 | $4,054 | $35,986 |
| 2022 | $2,436 | $30,615 | $4,205 | $26,410 |
| 2021 | $2,503 | $31,496 | $4,326 | $27,170 |
| 2020 | $2,339 | $29,423 | $4,326 | $25,097 |
| 2019 | $2,300 | $29,423 | $4,326 | $25,097 |
| 2018 | $2,131 | $25,891 | $4,356 | $21,535 |
| 2017 | $1,835 | $25,891 | $4,356 | $21,535 |
| 2016 | $1,738 | $23,697 | $4,816 | $18,881 |
| 2015 | $1,724 | $23,700 | $4,820 | $18,880 |
| 2014 | $1,497 | $19,910 | $4,820 | $15,090 |
Agents Affiliated with this Home
-
Shane Dunne

Seller's Agent in 2025
Shane Dunne
Tomorrow Homes
(303) 834-7698
3 Total Sales
-
Shari Carmichael
S
Buyer's Agent in 2025
Shari Carmichael
970 Real Estate, LLC
(970) 405-5010
22 Total Sales
-
Susan Bush

Seller's Agent in 2021
Susan Bush
HomeSmart Realty Group FTC
(970) 518-2678
15 Total Sales
-
T
Buyer's Agent in 2021
Toni Schavone
Keller Williams-Preferred Rlty
-
Kim Summitt

Seller's Agent in 2019
Kim Summitt
Group Loveland
(970) 689-6950
77 Total Sales
-
Brian Grauberger

Seller's Agent in 2013
Brian Grauberger
Group Harmony
(970) 377-4910
67 Total Sales
Map
Source: REcolorado®
MLS Number: 1939013
APN: 96353-15-002
- 4498 Shubert Dr
- 1266 W 45th St
- 967 Jordache Dr
- 980 Longspur St
- 975 Norway Maple Dr
- 870 Norway Maple Dr
- 1180 W 50th St
- 4715 Wisconsin Ave
- 1525 New Mexico St
- 1230 Crabapple Dr
- 1475 Massadona Place
- 4910 Georgetown Dr
- 4019 Burr Oak Dr
- 1708 W 50th St
- 1078 Coral Burst Dr
- 1810 W 50th St
- 1534 Box Prairie Cir
- 617 Cottonwood Dr
- 1844 W 50th St
- 1015 Coral Burst Dr

