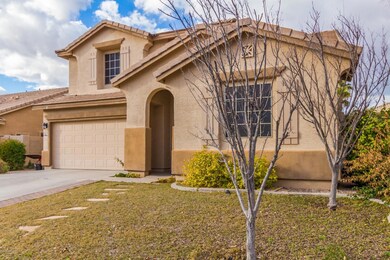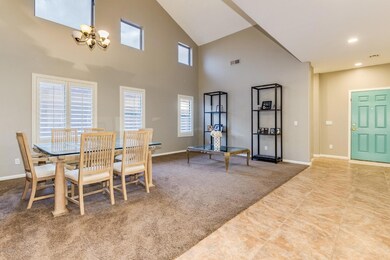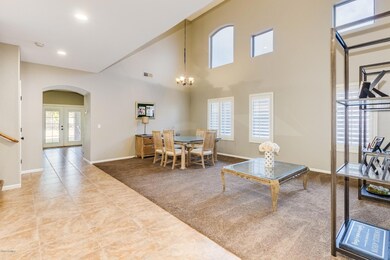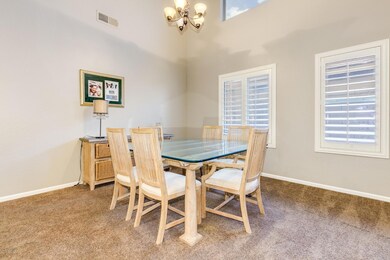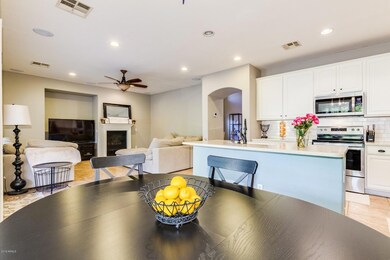
11512 E Sebring Ave Mesa, AZ 85212
Superstition Vistas NeighborhoodHighlights
- Vaulted Ceiling
- Spanish Architecture
- Covered Patio or Porch
- Gateway Polytechnic Academy Rated A-
- Granite Countertops
- Eat-In Kitchen
About This Home
As of April 2019Gorgeous 2 story, 5 bedroom home in desirable Mesa community, near the 202, schools, parks, shopping and dining. Inside is stunning with soaring vaulted ceilings, pristine tile and plush carpet flooring, plantation shutters, a warm color scheme and tons of natural light. Offering over 2500 sq ft and separate living and family rooms, this home is ideal for entertaining. Stylish open kitchen will delight any chef with ss appliances, crisp white cabinetry, subway tile backsplash and an island/breakfast bar. Spacious master retreat boasts dual walk in closets and a lavish en-suite with double sinks and separate tub and shower. Sprawling backyard includes a covered patio and citrus trees, a lovely place to relax and enjoy the Arizona outdoors. This gem will sell, don't miss it!
Last Agent to Sell the Property
RE/MAX Signature License #SA672970000 Listed on: 02/21/2019

Home Details
Home Type
- Single Family
Est. Annual Taxes
- $1,865
Year Built
- Built in 2006
Lot Details
- 6,325 Sq Ft Lot
- Block Wall Fence
- Front and Back Yard Sprinklers
- Grass Covered Lot
HOA Fees
- $57 Monthly HOA Fees
Parking
- 3 Car Garage
- 2 Open Parking Spaces
- Tandem Garage
- Garage Door Opener
Home Design
- Spanish Architecture
- Wood Frame Construction
- Tile Roof
- Block Exterior
- Stucco
Interior Spaces
- 2,595 Sq Ft Home
- 2-Story Property
- Vaulted Ceiling
- Ceiling Fan
- Gas Fireplace
- Family Room with Fireplace
- Washer and Dryer Hookup
Kitchen
- Eat-In Kitchen
- Built-In Microwave
- Kitchen Island
- Granite Countertops
Flooring
- Carpet
- Tile
Bedrooms and Bathrooms
- 5 Bedrooms
- Primary Bathroom is a Full Bathroom
- 3 Bathrooms
- Dual Vanity Sinks in Primary Bathroom
- Bathtub With Separate Shower Stall
Outdoor Features
- Covered Patio or Porch
Schools
- Jack Barnes Elementary School
- Queen Creek Middle School
- Queen Creek High School
Utilities
- Central Air
- Heating System Uses Natural Gas
- High Speed Internet
- Cable TV Available
Listing and Financial Details
- Tax Lot 362
- Assessor Parcel Number 312-14-850
Community Details
Overview
- Association fees include ground maintenance
- Brown Community Association, Phone Number (480) 539-1396
- Built by MERITAGE HOMES
- Gila River Ranches Unit 2 Subdivision
Recreation
- Community Playground
- Bike Trail
Ownership History
Purchase Details
Home Financials for this Owner
Home Financials are based on the most recent Mortgage that was taken out on this home.Purchase Details
Home Financials for this Owner
Home Financials are based on the most recent Mortgage that was taken out on this home.Purchase Details
Purchase Details
Home Financials for this Owner
Home Financials are based on the most recent Mortgage that was taken out on this home.Purchase Details
Home Financials for this Owner
Home Financials are based on the most recent Mortgage that was taken out on this home.Purchase Details
Purchase Details
Purchase Details
Home Financials for this Owner
Home Financials are based on the most recent Mortgage that was taken out on this home.Purchase Details
Similar Homes in Mesa, AZ
Home Values in the Area
Average Home Value in this Area
Purchase History
| Date | Type | Sale Price | Title Company |
|---|---|---|---|
| Warranty Deed | $325,000 | Security Title Agency Inc | |
| Warranty Deed | $309,888 | American Title Service Agenc | |
| Interfamily Deed Transfer | -- | None Available | |
| Warranty Deed | $265,000 | Old Republic Title Agency | |
| Special Warranty Deed | -- | Grand Canyon Title Agency | |
| Corporate Deed | -- | Servicelink | |
| Trustee Deed | $362,069 | Servicelink | |
| Special Warranty Deed | $303,226 | First American Title Ins Co | |
| Cash Sale Deed | $67,800 | Security Title Agency |
Mortgage History
| Date | Status | Loan Amount | Loan Type |
|---|---|---|---|
| Open | $101,000 | Credit Line Revolving | |
| Closed | $47,000 | New Conventional | |
| Closed | $17,323 | Credit Line Revolving | |
| Open | $395,000 | VA | |
| Closed | $25,750 | Credit Line Revolving | |
| Closed | $325,209 | VA | |
| Closed | $325,550 | VA | |
| Closed | $325,000 | VA | |
| Previous Owner | $14,720 | Second Mortgage Made To Cover Down Payment | |
| Previous Owner | $294,394 | New Conventional | |
| Previous Owner | $251,750 | New Conventional | |
| Previous Owner | $129,200 | New Conventional | |
| Previous Owner | $329,362 | FHA | |
| Previous Owner | $324,495 | FHA | |
| Previous Owner | $60,645 | Stand Alone Second | |
| Previous Owner | $242,580 | New Conventional |
Property History
| Date | Event | Price | Change | Sq Ft Price |
|---|---|---|---|---|
| 04/26/2019 04/26/19 | Sold | $325,000 | +1.6% | $125 / Sq Ft |
| 03/15/2019 03/15/19 | Pending | -- | -- | -- |
| 02/21/2019 02/21/19 | For Sale | $320,000 | +3.3% | $123 / Sq Ft |
| 11/05/2018 11/05/18 | Sold | $309,888 | 0.0% | $119 / Sq Ft |
| 09/25/2018 09/25/18 | Price Changed | $309,888 | 0.0% | $119 / Sq Ft |
| 09/07/2018 09/07/18 | For Sale | $310,000 | -- | $119 / Sq Ft |
Tax History Compared to Growth
Tax History
| Year | Tax Paid | Tax Assessment Tax Assessment Total Assessment is a certain percentage of the fair market value that is determined by local assessors to be the total taxable value of land and additions on the property. | Land | Improvement |
|---|---|---|---|---|
| 2025 | $2,028 | $24,364 | -- | -- |
| 2024 | $2,069 | $23,204 | -- | -- |
| 2023 | $2,069 | $38,880 | $7,770 | $31,110 |
| 2022 | $1,994 | $29,310 | $5,860 | $23,450 |
| 2021 | $2,105 | $26,430 | $5,280 | $21,150 |
| 2020 | $2,037 | $25,260 | $5,050 | $20,210 |
| 2019 | $1,967 | $22,470 | $4,490 | $17,980 |
| 2018 | $1,865 | $21,160 | $4,230 | $16,930 |
| 2017 | $1,779 | $20,280 | $4,050 | $16,230 |
| 2016 | $1,785 | $19,710 | $3,940 | $15,770 |
| 2015 | $1,435 | $18,630 | $3,720 | $14,910 |
Agents Affiliated with this Home
-
David Rosenfeld

Seller's Agent in 2019
David Rosenfeld
RE/MAX
(480) 376-5545
55 Total Sales
-
Curtis Johnson

Buyer's Agent in 2019
Curtis Johnson
eXp Realty
(480) 355-4055
6 in this area
434 Total Sales
-
Kari Gutierrez

Buyer Co-Listing Agent in 2019
Kari Gutierrez
HomeSmart
(480) 570-8548
3 in this area
57 Total Sales
-
Tyler Monsen

Seller's Agent in 2018
Tyler Monsen
Citiea
(602) 301-7205
3 in this area
160 Total Sales
-
David Barney

Seller Co-Listing Agent in 2018
David Barney
Fathom Realty
(480) 252-6459
4 in this area
220 Total Sales
Map
Source: Arizona Regional Multiple Listing Service (ARMLS)
MLS Number: 5886041
APN: 312-14-850
- 11526 E Shepperd Ave
- 4450 S Brice
- 11555 E Shepperd Ave
- 11548 E Corbin Ave
- 11436 E Sonrisa Ave
- 11333 E Sebring Ave
- 11352 E Stearn Ave
- 11225 E Sylvan Ave
- 11225 E Sonrisa Ave
- 11159 E Sebring Ave
- 4746 S Emery
- 4305 S Antonio
- 11306 E Rembrandt Ave
- 2344 W Solstice Ave
- 9932 Desert View Dr
- 9932 S Desert View Dr
- 11034 E Ravenna Ave
- 9961 Desert View Dr
- 3375 W Stradling Ave
- 5060 S Clancy

