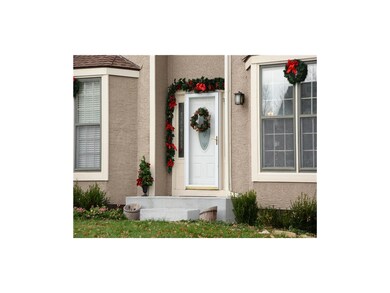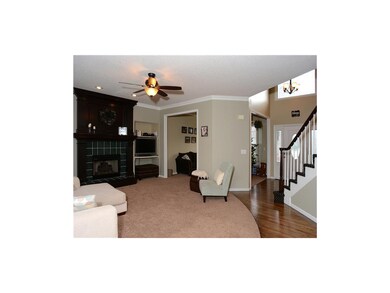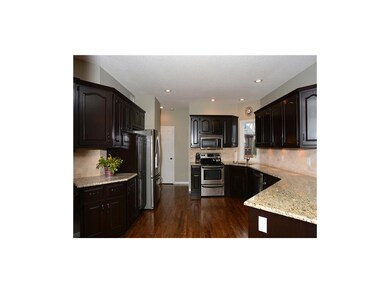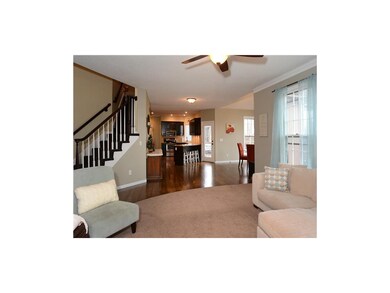11512 S Oakview Dr Olathe, KS 66062
Highlights
- Deck
- Vaulted Ceiling
- Wood Flooring
- Walnut Grove Elementary School Rated A-
- Traditional Architecture
- Whirlpool Bathtub
About This Home
As of August 2023What an incredible house ~ all the work is DONE!! Open concept floor plan w/walls of windows, tall ceilings & streams of light. Wonderful entry w/living & dining space. Newly finished hardwoods. Kitchen redone to perfection, SS appliances, new granite counters, travertine back splash, newly finished cabinets, & under counter lighting. Picturesque curved staircase w/new finished banisters. Extra lrg Master bedroom for a grand retreat, newly tiled bath. Complete interior repaint. Even has new toilets! Lrg yard w/mature trees & trees behind. Active neighborhood w/lots of activities. Neighborhood pool/park. Also new Olathe park. Sellers providing HMS Home Warranty! Great gift for the New Year!
Co-Listed By
Shawn Busby
Keller Williams Realty Partner License #SP00220043
Home Details
Home Type
- Single Family
Est. Annual Taxes
- $3,584
Year Built
- Built in 1994
Lot Details
- 0.27 Acre Lot
- Wood Fence
- Paved or Partially Paved Lot
- Level Lot
- Sprinkler System
- Many Trees
HOA Fees
- $29 Monthly HOA Fees
Parking
- 2 Car Attached Garage
- Front Facing Garage
- Garage Door Opener
Home Design
- Traditional Architecture
- Composition Roof
Interior Spaces
- 2,818 Sq Ft Home
- Wet Bar: Ceramic Tiles, Linoleum, Cathedral/Vaulted Ceiling, Double Vanity, Walk-In Closet(s), Whirlpool Tub, Carpet, Ceiling Fan(s), Shades/Blinds, Fireplace, Hardwood, Built-in Features, Pantry
- Built-In Features: Ceramic Tiles, Linoleum, Cathedral/Vaulted Ceiling, Double Vanity, Walk-In Closet(s), Whirlpool Tub, Carpet, Ceiling Fan(s), Shades/Blinds, Fireplace, Hardwood, Built-in Features, Pantry
- Vaulted Ceiling
- Ceiling Fan: Ceramic Tiles, Linoleum, Cathedral/Vaulted Ceiling, Double Vanity, Walk-In Closet(s), Whirlpool Tub, Carpet, Ceiling Fan(s), Shades/Blinds, Fireplace, Hardwood, Built-in Features, Pantry
- Skylights
- Some Wood Windows
- Shades
- Plantation Shutters
- Drapes & Rods
- Family Room with Fireplace
- Separate Formal Living Room
- Formal Dining Room
- Laundry on main level
Kitchen
- Eat-In Kitchen
- Electric Oven or Range
- Dishwasher
- Stainless Steel Appliances
- Granite Countertops
- Laminate Countertops
- Wood Stained Kitchen Cabinets
- Disposal
Flooring
- Wood
- Wall to Wall Carpet
- Linoleum
- Laminate
- Stone
- Ceramic Tile
- Luxury Vinyl Plank Tile
- Luxury Vinyl Tile
Bedrooms and Bathrooms
- 4 Bedrooms
- Cedar Closet: Ceramic Tiles, Linoleum, Cathedral/Vaulted Ceiling, Double Vanity, Walk-In Closet(s), Whirlpool Tub, Carpet, Ceiling Fan(s), Shades/Blinds, Fireplace, Hardwood, Built-in Features, Pantry
- Walk-In Closet: Ceramic Tiles, Linoleum, Cathedral/Vaulted Ceiling, Double Vanity, Walk-In Closet(s), Whirlpool Tub, Carpet, Ceiling Fan(s), Shades/Blinds, Fireplace, Hardwood, Built-in Features, Pantry
- Double Vanity
- Whirlpool Bathtub
- Bathtub with Shower
Basement
- Basement Fills Entire Space Under The House
- Sump Pump
- Sub-Basement: 2nd Half Bath, Laundry
- Natural lighting in basement
Home Security
- Storm Doors
- Fire and Smoke Detector
Outdoor Features
- Deck
- Enclosed patio or porch
- Playground
Schools
- Walnut Grove Elementary School
- Olathe East High School
Additional Features
- City Lot
- Central Heating and Cooling System
Listing and Financial Details
- Assessor Parcel Number IP33130000 0079
Community Details
Overview
- Homestead Woods Subdivision
Recreation
- Community Pool
Ownership History
Purchase Details
Home Financials for this Owner
Home Financials are based on the most recent Mortgage that was taken out on this home.Purchase Details
Home Financials for this Owner
Home Financials are based on the most recent Mortgage that was taken out on this home.Purchase Details
Home Financials for this Owner
Home Financials are based on the most recent Mortgage that was taken out on this home.Purchase Details
Home Financials for this Owner
Home Financials are based on the most recent Mortgage that was taken out on this home.Purchase Details
Home Financials for this Owner
Home Financials are based on the most recent Mortgage that was taken out on this home.Map
Home Values in the Area
Average Home Value in this Area
Purchase History
| Date | Type | Sale Price | Title Company |
|---|---|---|---|
| Warranty Deed | -- | Security 1St Title | |
| Warranty Deed | -- | Platinum Title Llc | |
| Warranty Deed | -- | Chicago Title | |
| Warranty Deed | -- | Styewart Title | |
| Warranty Deed | -- | All American Title Co |
Mortgage History
| Date | Status | Loan Amount | Loan Type |
|---|---|---|---|
| Open | $310,000 | No Value Available | |
| Previous Owner | $236,000 | New Conventional | |
| Previous Owner | $247,200 | New Conventional | |
| Previous Owner | $209,700 | New Conventional | |
| Previous Owner | $24,000 | Unknown | |
| Previous Owner | $196,400 | New Conventional |
Property History
| Date | Event | Price | Change | Sq Ft Price |
|---|---|---|---|---|
| 08/11/2023 08/11/23 | Sold | -- | -- | -- |
| 06/30/2023 06/30/23 | Pending | -- | -- | -- |
| 06/29/2023 06/29/23 | For Sale | $475,000 | +53.7% | $118 / Sq Ft |
| 11/17/2016 11/17/16 | Sold | -- | -- | -- |
| 10/25/2016 10/25/16 | Pending | -- | -- | -- |
| 10/22/2016 10/22/16 | For Sale | $309,000 | +12.4% | $110 / Sq Ft |
| 02/16/2016 02/16/16 | Sold | -- | -- | -- |
| 12/19/2015 12/19/15 | Pending | -- | -- | -- |
| 12/16/2015 12/16/15 | For Sale | $275,000 | +17.0% | $98 / Sq Ft |
| 12/11/2012 12/11/12 | Sold | -- | -- | -- |
| 11/06/2012 11/06/12 | Pending | -- | -- | -- |
| 10/24/2012 10/24/12 | For Sale | $235,000 | -- | $83 / Sq Ft |
Tax History
| Year | Tax Paid | Tax Assessment Tax Assessment Total Assessment is a certain percentage of the fair market value that is determined by local assessors to be the total taxable value of land and additions on the property. | Land | Improvement |
|---|---|---|---|---|
| 2024 | $7,061 | $57,500 | $9,251 | $48,249 |
| 2023 | $5,791 | $46,253 | $8,405 | $37,848 |
| 2022 | $5,240 | $40,802 | $7,642 | $33,160 |
| 2021 | $5,365 | $39,698 | $6,948 | $32,750 |
| 2020 | $5,222 | $38,249 | $6,948 | $31,301 |
| 2019 | $5,054 | $36,743 | $6,046 | $30,697 |
| 2018 | $5,170 | $37,180 | $6,046 | $31,134 |
| 2017 | $4,788 | $33,661 | $5,258 | $28,403 |
| 2016 | $4,353 | $31,269 | $5,258 | $26,011 |
| 2015 | $3,816 | $27,370 | $5,258 | $22,112 |
| 2013 | -- | $26,795 | $5,011 | $21,784 |
Source: Heartland MLS
MLS Number: 1969266
APN: IP33130000-0079
- 14068 W 112th Terrace
- 13782 W 115th St
- 11213 S Rene St Unit 1003
- 11239 S Summit St Unit 2200
- 11239 S Summit St Unit 2203
- 13514 W 115th St
- 11179 S Summit # 1701 St
- 11290 S Pflumm Rd
- 11186 S Pflumm Rd
- 13302 W 115th St
- 11992 S Rene St
- 14242 W 121st St
- 11725 Gillette St
- 14300 W 123rd St
- 11522 Parkhill St
- 12744 W 110th Terrace
- 12685 W 110th Terrace Unit 20
- 14917 W 123rd Terrace
- 12704 W 110th Terrace
- 15008 W 124th St







