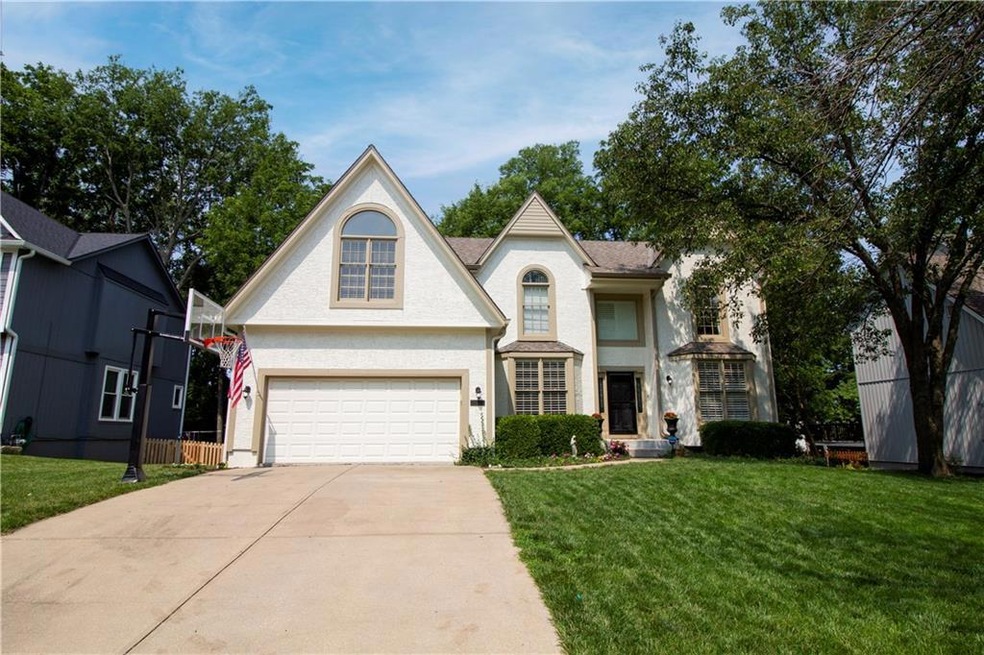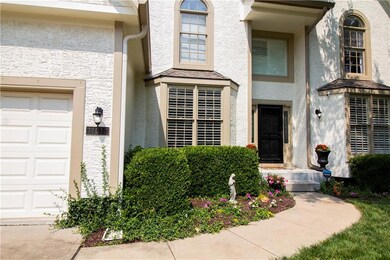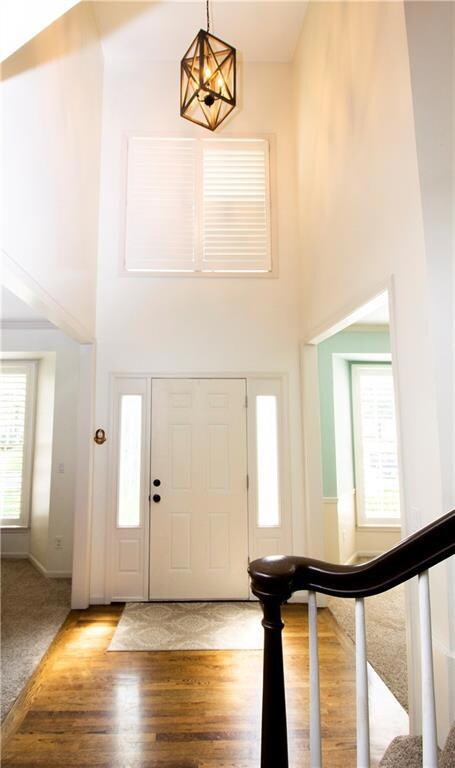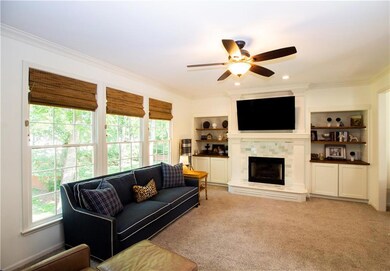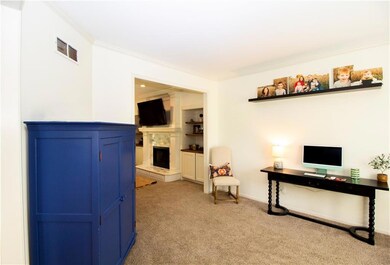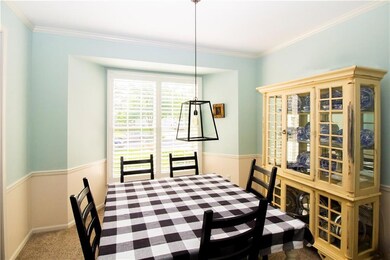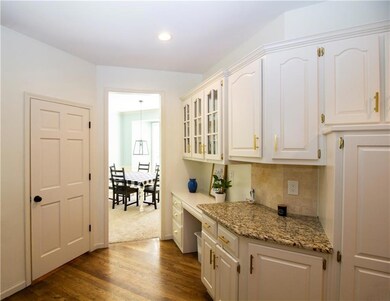
11512 S Oakview Dr Olathe, KS 66062
Highlights
- Deck
- Traditional Architecture
- Community Pool
- Walnut Grove Elementary School Rated A-
- Wood Flooring
- Sitting Room
About This Home
As of August 2023Welcome to this stunning five bedroom, four-and-a-half bathroom Lenexa home! Nestled in popular Homestead Woods, this property boasts an ample kitchen with connected dining area, gleaming countertops, and additional barstool seating. Beautifully updated fireplace built-ins and large windows accent the living room, while an additional, formal dining room offers even more space for guests. The master bedroom is its own oasis, complete with a generously-sized bathroom, jetted tub, his/hers walk-in closets, and an additional connected space, perfect for an office or reading room. Renovated in 2019, the basement is a must-see, offering a gorgeous wet bar, spacious entertainment area, charming bedroom, and a full bathroom. Outside, a large deck, sprawling yard, and a firepit area installed in 2019 combine to provide the perfect setting for summer nights. A newer roof, exterior paint, and custom, interior shutters round out a property that won't last long.
Last Agent to Sell the Property
Keller Williams Realty Partner Brokerage Phone: 913-653-5299 License #00246723

Home Details
Home Type
- Single Family
Est. Annual Taxes
- $5,131
Year Built
- Built in 1994
Lot Details
- 0.27 Acre Lot
- Wood Fence
- Paved or Partially Paved Lot
HOA Fees
- $31 Monthly HOA Fees
Parking
- 2 Car Attached Garage
- Inside Entrance
- Front Facing Garage
Home Design
- Traditional Architecture
- Slab Foundation
- Composition Roof
Interior Spaces
- 2-Story Property
- Wet Bar
- Family Room with Fireplace
- Family Room Downstairs
- Sitting Room
- Formal Dining Room
- Finished Basement
- Basement Window Egress
- Laundry on main level
Kitchen
- Gas Range
- Dishwasher
- Kitchen Island
Flooring
- Wood
- Carpet
- Tile
Bedrooms and Bathrooms
- 5 Bedrooms
- Walk-In Closet
Outdoor Features
- Deck
- Fire Pit
Schools
- Walnut Grove Elementary School
- Olathe East High School
Utilities
- Central Air
- Heating System Uses Natural Gas
Listing and Financial Details
- Assessor Parcel Number IP33130000 0079
- $109 special tax assessment
Community Details
Overview
- Homestead Woods Subdivision
Recreation
- Community Pool
Ownership History
Purchase Details
Home Financials for this Owner
Home Financials are based on the most recent Mortgage that was taken out on this home.Purchase Details
Home Financials for this Owner
Home Financials are based on the most recent Mortgage that was taken out on this home.Purchase Details
Home Financials for this Owner
Home Financials are based on the most recent Mortgage that was taken out on this home.Purchase Details
Home Financials for this Owner
Home Financials are based on the most recent Mortgage that was taken out on this home.Purchase Details
Home Financials for this Owner
Home Financials are based on the most recent Mortgage that was taken out on this home.Map
Similar Homes in the area
Home Values in the Area
Average Home Value in this Area
Purchase History
| Date | Type | Sale Price | Title Company |
|---|---|---|---|
| Warranty Deed | -- | Security 1St Title | |
| Warranty Deed | -- | Platinum Title Llc | |
| Warranty Deed | -- | Chicago Title | |
| Warranty Deed | -- | Styewart Title | |
| Warranty Deed | -- | All American Title Co |
Mortgage History
| Date | Status | Loan Amount | Loan Type |
|---|---|---|---|
| Open | $310,000 | No Value Available | |
| Previous Owner | $236,000 | New Conventional | |
| Previous Owner | $247,200 | New Conventional | |
| Previous Owner | $209,700 | New Conventional | |
| Previous Owner | $24,000 | Unknown | |
| Previous Owner | $196,400 | New Conventional |
Property History
| Date | Event | Price | Change | Sq Ft Price |
|---|---|---|---|---|
| 08/11/2023 08/11/23 | Sold | -- | -- | -- |
| 06/30/2023 06/30/23 | Pending | -- | -- | -- |
| 06/29/2023 06/29/23 | For Sale | $475,000 | +53.7% | $118 / Sq Ft |
| 11/17/2016 11/17/16 | Sold | -- | -- | -- |
| 10/25/2016 10/25/16 | Pending | -- | -- | -- |
| 10/22/2016 10/22/16 | For Sale | $309,000 | +12.4% | $110 / Sq Ft |
| 02/16/2016 02/16/16 | Sold | -- | -- | -- |
| 12/19/2015 12/19/15 | Pending | -- | -- | -- |
| 12/16/2015 12/16/15 | For Sale | $275,000 | +17.0% | $98 / Sq Ft |
| 12/11/2012 12/11/12 | Sold | -- | -- | -- |
| 11/06/2012 11/06/12 | Pending | -- | -- | -- |
| 10/24/2012 10/24/12 | For Sale | $235,000 | -- | $83 / Sq Ft |
Tax History
| Year | Tax Paid | Tax Assessment Tax Assessment Total Assessment is a certain percentage of the fair market value that is determined by local assessors to be the total taxable value of land and additions on the property. | Land | Improvement |
|---|---|---|---|---|
| 2024 | $7,061 | $57,500 | $9,251 | $48,249 |
| 2023 | $5,791 | $46,253 | $8,405 | $37,848 |
| 2022 | $5,240 | $40,802 | $7,642 | $33,160 |
| 2021 | $5,365 | $39,698 | $6,948 | $32,750 |
| 2020 | $5,222 | $38,249 | $6,948 | $31,301 |
| 2019 | $5,054 | $36,743 | $6,046 | $30,697 |
| 2018 | $5,170 | $37,180 | $6,046 | $31,134 |
| 2017 | $4,788 | $33,661 | $5,258 | $28,403 |
| 2016 | $4,353 | $31,269 | $5,258 | $26,011 |
| 2015 | $3,816 | $27,370 | $5,258 | $22,112 |
| 2013 | -- | $26,795 | $5,011 | $21,784 |
Source: Heartland MLS
MLS Number: 2439889
APN: IP33130000-0079
- 14068 W 112th Terrace
- 13782 W 115th St
- 11213 S Rene St Unit 1003
- 11239 S Summit St Unit 2200
- 11239 S Summit St Unit 2203
- 13514 W 115th St
- 11179 S Summit # 1701 St
- 11290 S Pflumm Rd
- 11186 S Pflumm Rd
- 13302 W 115th St
- 11992 S Rene St
- 14242 W 121st St
- 11725 Gillette St
- 14300 W 123rd St
- 11522 Parkhill St
- 12744 W 110th Terrace
- 12685 W 110th Terrace Unit 20
- 14917 W 123rd Terrace
- 12704 W 110th Terrace
- 15008 W 124th St
