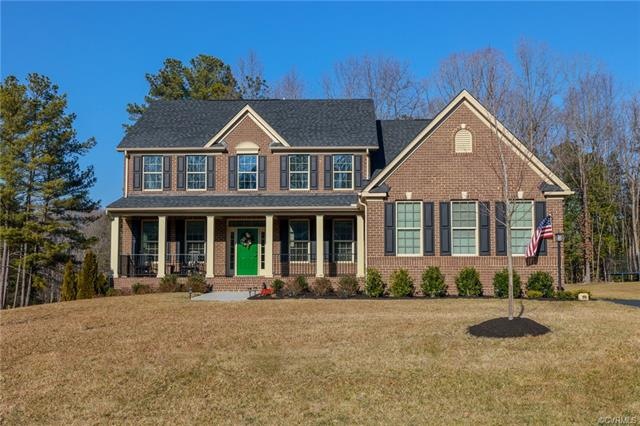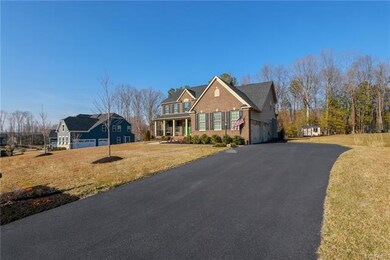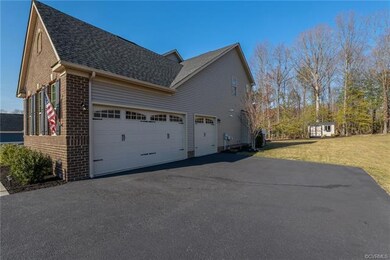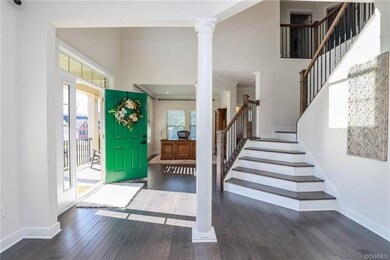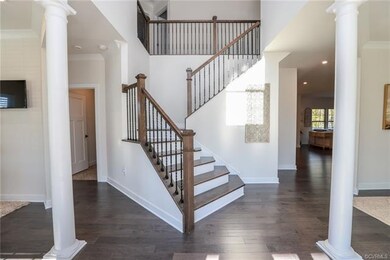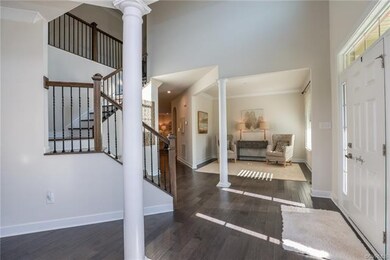
11513 Emerson Mill Way Glen Allen, VA 23059
Echo Lake NeighborhoodHighlights
- 0.86 Acre Lot
- Deck
- Wood Flooring
- Glen Allen High School Rated A
- Transitional Architecture
- Main Floor Bedroom
About This Home
As of April 2021WOOHOO! WHAT A GREAT NEW LISTING! This custom built beauty is only 2 years young and better than new! Beautifully sited on a well manicured .85 acre lot, this home offers all of the bell and whistles you could think of including a fabulous 3 car oversized garage! The full front porch leads to the interior open floor plan with a 2 story spacious foyer with a gorgeous turned staircase! The rear of the house looks like a magazine with a huge chef's kitchen with 9'x 5' island, tons of glorious counter space, deluxe cabinetry and appliances and a "tucked away"mom's desk area and walk-in pantry to die for! The breakfast area is filled with windows and the openly adjacent family room with stone fireplace is breathtaking! Add to this a private bedrm and full bath on the first floor! The second level offers 4 bedrooms including a primary suite with tray ceiling and sitting area, his and hers walk-in closets and a luxurious spa bath. The full finished basement is a dream come true with enough open entertaining spaces to accommodate every adult toy you can think of including a super cozy TV area! Add to this a full bath and huge storage room! Great home, great lot, great location! Won't last!
Last Agent to Sell the Property
RE/MAX Commonwealth License #0225002880 Listed on: 03/11/2021
Home Details
Home Type
- Single Family
Est. Annual Taxes
- $5,220
Year Built
- Built in 2018
Lot Details
- 0.86 Acre Lot
- Cul-De-Sac
- Sprinkler System
HOA Fees
- $50 Monthly HOA Fees
Parking
- 3 Car Direct Access Garage
- Rear-Facing Garage
- Garage Door Opener
- Driveway
Home Design
- Transitional Architecture
- Brick Exterior Construction
- Frame Construction
- Shingle Roof
- Vinyl Siding
Interior Spaces
- 4,543 Sq Ft Home
- 3-Story Property
- Tray Ceiling
- Ceiling Fan
- Recessed Lighting
- Self Contained Fireplace Unit Or Insert
- Gas Fireplace
- Separate Formal Living Room
- Partially Finished Basement
- Basement Fills Entire Space Under The House
Kitchen
- Eat-In Kitchen
- Microwave
- Dishwasher
- Kitchen Island
- Granite Countertops
- Disposal
Flooring
- Wood
- Partially Carpeted
- Ceramic Tile
- Vinyl
Bedrooms and Bathrooms
- 5 Bedrooms
- Main Floor Bedroom
- En-Suite Primary Bedroom
- Walk-In Closet
- 4 Full Bathrooms
- Double Vanity
Outdoor Features
- Balcony
- Deck
- Exterior Lighting
- Shed
- Front Porch
Schools
- Glen Allen Elementary School
- Hungary Creek Middle School
- Glen Allen High School
Utilities
- Forced Air Zoned Heating and Cooling System
- Heating System Uses Natural Gas
- Tankless Water Heater
Listing and Financial Details
- Tax Lot 4
- Assessor Parcel Number 769-778-3614
Community Details
Overview
- Emerson Mill Section 1 Subdivision
Amenities
- Common Area
Ownership History
Purchase Details
Home Financials for this Owner
Home Financials are based on the most recent Mortgage that was taken out on this home.Purchase Details
Home Financials for this Owner
Home Financials are based on the most recent Mortgage that was taken out on this home.Purchase Details
Similar Homes in Glen Allen, VA
Home Values in the Area
Average Home Value in this Area
Purchase History
| Date | Type | Sale Price | Title Company |
|---|---|---|---|
| Warranty Deed | $760,000 | Attorney | |
| Special Warranty Deed | $670,000 | Stewart Title Guaranty Co | |
| Special Warranty Deed | $200,000 | Nvr Settlement Services Inc |
Mortgage History
| Date | Status | Loan Amount | Loan Type |
|---|---|---|---|
| Open | $548,000 | New Conventional | |
| Previous Owner | $100,500 | Credit Line Revolving | |
| Previous Owner | $535,900 | New Conventional |
Property History
| Date | Event | Price | Change | Sq Ft Price |
|---|---|---|---|---|
| 07/16/2025 07/16/25 | Pending | -- | -- | -- |
| 06/24/2025 06/24/25 | For Sale | $974,950 | +28.3% | $215 / Sq Ft |
| 04/16/2021 04/16/21 | Sold | $760,000 | +3.4% | $167 / Sq Ft |
| 03/13/2021 03/13/21 | Pending | -- | -- | -- |
| 03/11/2021 03/11/21 | For Sale | $735,000 | +9.7% | $162 / Sq Ft |
| 11/08/2018 11/08/18 | Sold | $670,000 | +4.9% | $150 / Sq Ft |
| 04/16/2018 04/16/18 | Price Changed | $638,980 | +0.9% | $143 / Sq Ft |
| 03/29/2018 03/29/18 | Pending | -- | -- | -- |
| 03/29/2018 03/29/18 | Price Changed | $632,980 | +7.1% | $142 / Sq Ft |
| 03/27/2018 03/27/18 | For Sale | $590,990 | -- | $132 / Sq Ft |
Tax History Compared to Growth
Tax History
| Year | Tax Paid | Tax Assessment Tax Assessment Total Assessment is a certain percentage of the fair market value that is determined by local assessors to be the total taxable value of land and additions on the property. | Land | Improvement |
|---|---|---|---|---|
| 2025 | $6,966 | $820,000 | $190,000 | $630,000 |
| 2024 | $6,966 | $752,000 | $185,000 | $567,000 |
| 2023 | $6,392 | $752,000 | $185,000 | $567,000 |
| 2022 | $5,538 | $651,500 | $175,000 | $476,500 |
| 2021 | $5,438 | $600,000 | $150,000 | $450,000 |
| 2020 | $5,220 | $600,000 | $150,000 | $450,000 |
| 2019 | $5,220 | $600,000 | $150,000 | $450,000 |
| 2018 | $1,001 | $115,000 | $115,000 | $0 |
Agents Affiliated with this Home
-
M
Seller's Agent in 2025
Marcie Mazursky
Coldwell Banker Elite
-
M
Buyer's Agent in 2025
Mindy Connor
Keller Williams Realty
-
J
Seller's Agent in 2021
Janice Taylor
RE/MAX
-
D
Buyer's Agent in 2021
Darrell Bowman
BHG Base Camp
-
J
Seller's Agent in 2018
John Thiel
Long & Foster
-
T
Buyer's Agent in 2018
Teresa Melton
BHHS PenFed (actual)
Map
Source: Central Virginia Regional MLS
MLS Number: 2106090
APN: 769-778-3614
- 11411 Colfax Rd
- 11572 Chapman Mill Dr
- 3916 Links Ln
- 3917 Links Ln
- 3908 Links Ln
- 11422 Wood Brook Rd
- 11900 Mill Cross Terrace
- 3904 Links Ln
- 3900 Links Ln
- 11159 Broken Bit Ln
- 11505 Sethwarner Dr
- 11400 Long Meadow Dr
- 11600 Heverley Ct
- 3473 Manor Grove Cir
- 11313 Old Washington Hwy
- 11300 Brooks St
- 11262 Chickahominy River Ln
- 11452 Abbots Cross Ln
- 11503 Abbots Cross Ln
- 0 Cedar Ln
