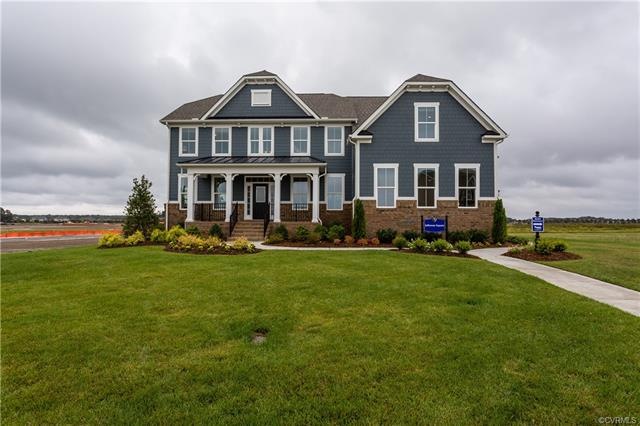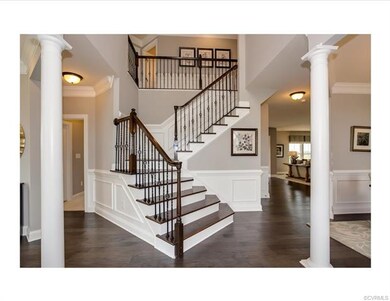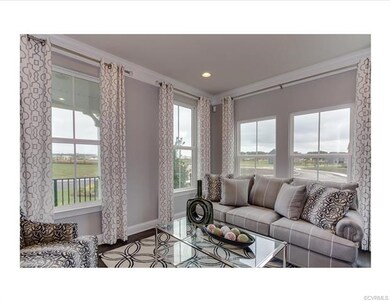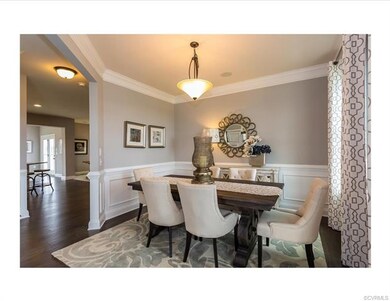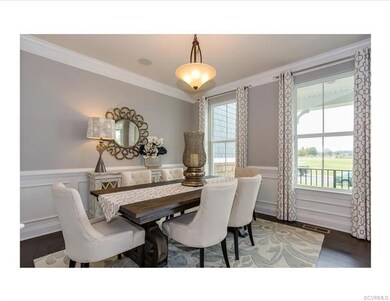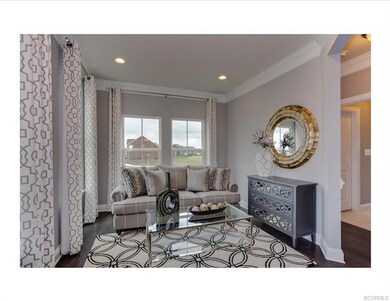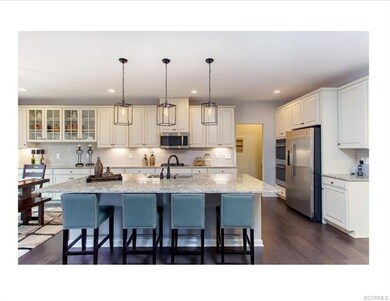
11513 Emerson Mill Way Glen Allen, VA 23059
Echo Lake NeighborhoodHighlights
- Tennis Courts
- Newly Remodeled
- Wood Flooring
- Glen Allen High School Rated A
- Transitional Architecture
- Main Floor Bedroom
About This Home
As of April 2021Brand NEW Community in Glen Allen with gorgeous, large wooded home sites and modern floor plans.The Jefferson Square begins with the soaring, two-story foyer, accented by a graceful waterfall staircase.Columns define the formal Living Room and Dining Room and frame the entrance to the rest of the home.Past an arch setting off a mudroom with closet is a light-filled Morning Room, featuring a patio door and open to a Kitchen complete with walk-in pantry and large work island. The 4’ extension brings even more light and space to a grand Family Room – choose the fireplace to add cozy warmth. Located on the other side of the home, for privacy without being isolated, are a conveniently placed first floor bedroom with full attached bath for guests. Upstairs the Jefferson Square continues to impress and inspire, with four bedrooms and two baths, including a spectacular Owner’s Suite with dual walk-in closets, dual bowl vanity, separate soaking tub and a compartmentalized W/C. This home also boasts a huge finished basement Rec Room with full bath!This home includes a $5,000 homesite premium.
Last Agent to Sell the Property
Long & Foster REALTORS License #0225077510 Listed on: 03/27/2018

Home Details
Home Type
- Single Family
Est. Annual Taxes
- $5,507
Year Built
- Built in 2018 | Newly Remodeled
Lot Details
- Sprinkler System
HOA Fees
- $33 Monthly HOA Fees
Parking
- 3 Car Attached Garage
- Rear-Facing Garage
Home Design
- Home to be built
- Transitional Architecture
- Brick Exterior Construction
- Frame Construction
- Shingle Roof
- Vinyl Siding
Interior Spaces
- 4,473 Sq Ft Home
- 3-Story Property
- High Ceiling
- Recessed Lighting
- Gas Fireplace
- Thermal Windows
- French Doors
- Insulated Doors
- Separate Formal Living Room
- Dining Area
- Partially Finished Basement
- Basement Fills Entire Space Under The House
- Fire and Smoke Detector
Kitchen
- Eat-In Kitchen
- Gas Cooktop
- Microwave
- Dishwasher
- Disposal
Flooring
- Wood
- Partially Carpeted
- Ceramic Tile
- Vinyl
Bedrooms and Bathrooms
- 5 Bedrooms
- Main Floor Bedroom
- Walk-In Closet
- 4 Full Bathrooms
Outdoor Features
- Tennis Courts
- Exterior Lighting
Schools
- Glen Allen Elementary School
- Hungary Creek Middle School
- Glen Allen High School
Utilities
- Forced Air Heating and Cooling System
- Heating System Uses Natural Gas
- Programmable Thermostat
- Tankless Water Heater
Listing and Financial Details
- Tax Lot 4
- Assessor Parcel Number 769-778-3614
Community Details
Overview
- Emerson Mill Section 1 Subdivision
Amenities
- Common Area
Recreation
- Tennis Courts
- Park
Ownership History
Purchase Details
Home Financials for this Owner
Home Financials are based on the most recent Mortgage that was taken out on this home.Purchase Details
Home Financials for this Owner
Home Financials are based on the most recent Mortgage that was taken out on this home.Purchase Details
Similar Homes in Glen Allen, VA
Home Values in the Area
Average Home Value in this Area
Purchase History
| Date | Type | Sale Price | Title Company |
|---|---|---|---|
| Warranty Deed | $760,000 | Attorney | |
| Special Warranty Deed | $670,000 | Stewart Title Guaranty Co | |
| Special Warranty Deed | $200,000 | Nvr Settlement Services Inc |
Mortgage History
| Date | Status | Loan Amount | Loan Type |
|---|---|---|---|
| Open | $548,000 | New Conventional | |
| Previous Owner | $100,500 | Credit Line Revolving | |
| Previous Owner | $535,900 | New Conventional |
Property History
| Date | Event | Price | Change | Sq Ft Price |
|---|---|---|---|---|
| 06/24/2025 06/24/25 | For Sale | $974,950 | +28.3% | $215 / Sq Ft |
| 04/16/2021 04/16/21 | Sold | $760,000 | +3.4% | $167 / Sq Ft |
| 03/13/2021 03/13/21 | Pending | -- | -- | -- |
| 03/11/2021 03/11/21 | For Sale | $735,000 | +9.7% | $162 / Sq Ft |
| 11/08/2018 11/08/18 | Sold | $670,000 | +4.9% | $150 / Sq Ft |
| 04/16/2018 04/16/18 | Price Changed | $638,980 | +0.9% | $143 / Sq Ft |
| 03/29/2018 03/29/18 | Pending | -- | -- | -- |
| 03/29/2018 03/29/18 | Price Changed | $632,980 | +7.1% | $142 / Sq Ft |
| 03/27/2018 03/27/18 | For Sale | $590,990 | -- | $132 / Sq Ft |
Tax History Compared to Growth
Tax History
| Year | Tax Paid | Tax Assessment Tax Assessment Total Assessment is a certain percentage of the fair market value that is determined by local assessors to be the total taxable value of land and additions on the property. | Land | Improvement |
|---|---|---|---|---|
| 2025 | $6,966 | $820,000 | $190,000 | $630,000 |
| 2024 | $6,966 | $752,000 | $185,000 | $567,000 |
| 2023 | $6,392 | $752,000 | $185,000 | $567,000 |
| 2022 | $5,538 | $651,500 | $175,000 | $476,500 |
| 2021 | $5,438 | $600,000 | $150,000 | $450,000 |
| 2020 | $5,220 | $600,000 | $150,000 | $450,000 |
| 2019 | $5,220 | $600,000 | $150,000 | $450,000 |
| 2018 | $1,001 | $115,000 | $115,000 | $0 |
Agents Affiliated with this Home
-
Marcie Mazursky

Seller's Agent in 2025
Marcie Mazursky
Coldwell Banker Elite
(804) 919-6430
4 in this area
154 Total Sales
-
Janice Taylor
J
Seller's Agent in 2021
Janice Taylor
RE/MAX
10 in this area
172 Total Sales
-
Darrell Bowman

Buyer's Agent in 2021
Darrell Bowman
BHG Base Camp
(804) 399-5218
8 in this area
136 Total Sales
-
John Thiel

Seller's Agent in 2018
John Thiel
Long & Foster
(804) 467-9022
47 in this area
2,750 Total Sales
-
Teresa Melton

Buyer's Agent in 2018
Teresa Melton
BHHS PenFed (actual)
(804) 334-7560
1 in this area
170 Total Sales
Map
Source: Central Virginia Regional MLS
MLS Number: 1809032
APN: 769-778-3614
- 3916 Links Ln
- 3917 Links Ln
- 3908 Links Ln
- 3904 Links Ln
- 3900 Links Ln
- 11820 Mill Cross Terrace
- 12017 Hunton Crossing Place
- 11159 Broken Bit Ln
- 11400 Long Meadow Dr
- 11600 Heverley Ct
- 11313 Old Washington Hwy
- 11216 Woodstock Heights Dr
- 11262 Chickahominy River Ln
- 2920 Ridgegate Place
- 0 Cedar Ln
- 11405 Hunton Ridge Ln
- 11012 Wingstem Ct
- 3813 Mill Place Dr
- 3821 Mill Place Dr
- 3133 Abruzzo Place
