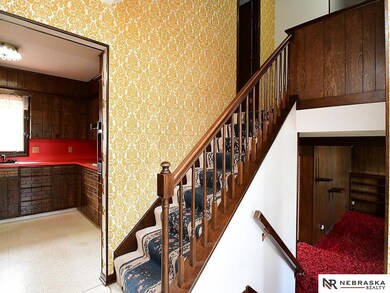
Highlights
- Main Floor Bedroom
- 2 Car Attached Garage
- Patio
- No HOA
- Walk-In Closet
- Forced Air Heating and Cooling System
About This Home
As of February 2025The new front door welcomes you into this one owner jewel with so much potential. You will step back into the 1970’s, but notice the love and care this home has had. The tiled entry flows into a large bright living room, formal DR and into the bright colored kitchen. The back door welcomes you to a large trek deck with awesome gazebo, extra paved area & fenced yard, shed, and lots of vegetation. The kitchen appliances all stay, newer kitchen sink & faucet. Ceiling fans in all BR’s & Primary BR has it’s own ¾ bath & W/in Closet. The FR boast a large wood burning FP. The 4th BR/office is sits across the laundry room & ½ bath. Walk a few steps down and you are in the storage area which leads to the 2-car garages. The driveway replaced recently with 5’ concrete and 36” rebarb. The house has vinyl siding with insulation underneath. Newer gutters. The W & D are to stay. Home is being sold “As Is”. A great find with quick & easy access to interstate, expressway, shopping & restaurants.
Last Agent to Sell the Property
Nebraska Realty Brokerage Phone: 402-598-3633 License #20000274 Listed on: 08/16/2024

Home Details
Home Type
- Single Family
Est. Annual Taxes
- $5,042
Year Built
- Built in 1971
Lot Details
- 10,454 Sq Ft Lot
- Lot Dimensions are 80 x 123.12 x 94.4 x 140.3
- Partially Fenced Property
Parking
- 2 Car Attached Garage
Home Design
- Block Foundation
- Composition Roof
Interior Spaces
- Multi-Level Property
- Ceiling Fan
- Family Room with Fireplace
- Dining Area
- Natural lighting in basement
Kitchen
- Oven or Range
- Microwave
- Dishwasher
Flooring
- Wall to Wall Carpet
- Vinyl
Bedrooms and Bathrooms
- 4 Bedrooms
- Main Floor Bedroom
- Walk-In Closet
Laundry
- Dryer
- Washer
Outdoor Features
- Patio
Schools
- Crestridge Elementary School
- Beveridge Middle School
- Burke High School
Utilities
- Forced Air Heating and Cooling System
- Heating System Uses Gas
Community Details
- No Home Owners Association
- Meadow Lane Park Subdivision
Listing and Financial Details
- Assessor Parcel Number 1734311280
Ownership History
Purchase Details
Home Financials for this Owner
Home Financials are based on the most recent Mortgage that was taken out on this home.Purchase Details
Home Financials for this Owner
Home Financials are based on the most recent Mortgage that was taken out on this home.Similar Homes in Omaha, NE
Home Values in the Area
Average Home Value in this Area
Purchase History
| Date | Type | Sale Price | Title Company |
|---|---|---|---|
| Warranty Deed | $385,000 | Omni Title | |
| Warranty Deed | $252,000 | Rts Title & Escrow |
Mortgage History
| Date | Status | Loan Amount | Loan Type |
|---|---|---|---|
| Open | $372,150 | FHA | |
| Previous Owner | $252,000 | Construction |
Property History
| Date | Event | Price | Change | Sq Ft Price |
|---|---|---|---|---|
| 02/07/2025 02/07/25 | Sold | $385,000 | -1.0% | $182 / Sq Ft |
| 01/17/2025 01/17/25 | Pending | -- | -- | -- |
| 01/02/2025 01/02/25 | For Sale | $389,000 | +54.4% | $184 / Sq Ft |
| 09/17/2024 09/17/24 | Sold | $252,000 | -3.1% | $119 / Sq Ft |
| 08/20/2024 08/20/24 | Pending | -- | -- | -- |
| 08/16/2024 08/16/24 | For Sale | $260,000 | -- | $123 / Sq Ft |
Tax History Compared to Growth
Tax History
| Year | Tax Paid | Tax Assessment Tax Assessment Total Assessment is a certain percentage of the fair market value that is determined by local assessors to be the total taxable value of land and additions on the property. | Land | Improvement |
|---|---|---|---|---|
| 2023 | $5,042 | $239,000 | $32,500 | $206,500 |
| 2022 | $5,102 | $239,000 | $32,500 | $206,500 |
| 2021 | $4,455 | $210,500 | $32,500 | $178,000 |
| 2020 | $4,507 | $210,500 | $32,500 | $178,000 |
| 2019 | $4,084 | $190,200 | $32,500 | $157,700 |
| 2018 | $4,090 | $190,200 | $32,500 | $157,700 |
| 2017 | $3,498 | $161,900 | $32,500 | $129,400 |
| 2016 | $3,294 | $153,500 | $16,200 | $137,300 |
| 2015 | $3,036 | $143,400 | $15,100 | $128,300 |
| 2014 | $3,036 | $143,400 | $15,100 | $128,300 |
Agents Affiliated with this Home
-
Jim Thomas

Seller's Agent in 2025
Jim Thomas
Nebraska Realty
(402) 216-7193
30 Total Sales
-
Zach Skar

Buyer's Agent in 2025
Zach Skar
BHHS Ambassador Real Estate
(402) 689-3608
8 Total Sales
-
Lesa Blythe

Seller's Agent in 2024
Lesa Blythe
Nebraska Realty
(402) 598-3633
173 Total Sales
Map
Source: Great Plains Regional MLS
MLS Number: 22421007
APN: 3431-1280-17
- 224 N 117th St
- 247 N 117th Ave
- 235 S 118th St
- 253 S 110th St
- 605 S 120th Ave
- 12102 Westover Rd
- 12079 Westover Rd
- 904 S 110th Plaza
- 12106 Leavenworth Rd
- 618 S 122nd St
- 12206 Leavenworth Rd
- 11937 Miracle Hills Dr Unit 11
- 11937 Miracle Hills Dr Unit 3
- 12212 Leavenworth Rd
- 809 N 122nd St
- 1108 S 113th Plaza
- 11418 Pierce St
- 815 N 123rd Plaza Unit 8 C-B
- 12254 Burt St Unit 11B-A
- 922 N 122nd St






