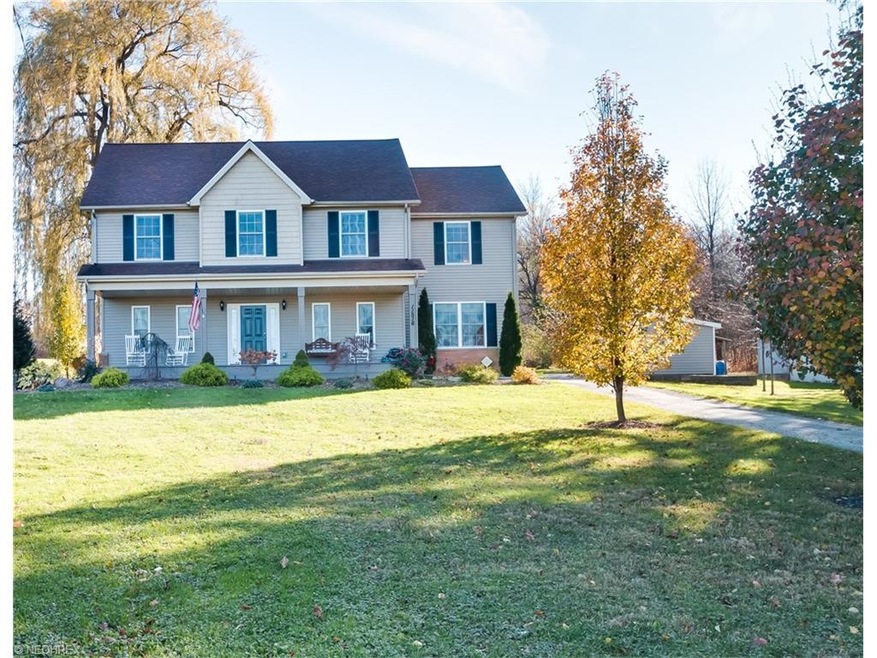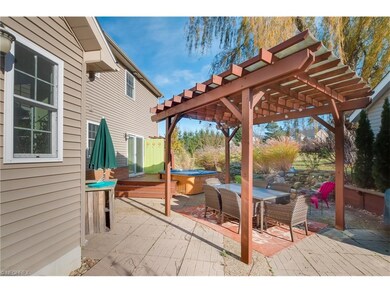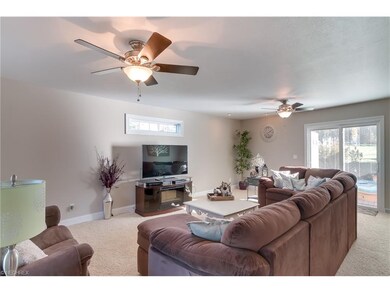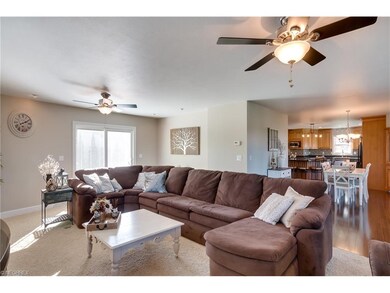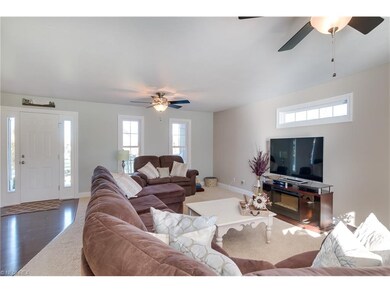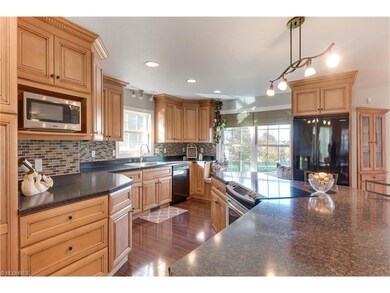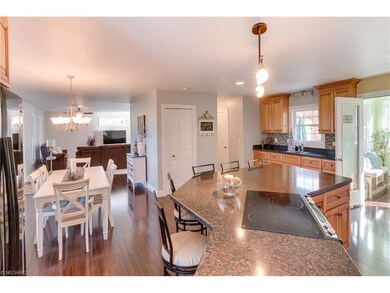
11516 Girdled Rd Painesville, OH 44077
Estimated Value: $439,539 - $551,000
Highlights
- Spa
- Deck
- 2 Car Detached Garage
- Colonial Architecture
- 1 Fireplace
- Porch
About This Home
As of June 2016Open concept colonial rebuilt in 2009 located on a 1.62 acre lot with a private back yard. The dream kitchen has a large island, tons of cabinet and counter space, two prep areas, two pantries and is inviting for gatherings of family and friends flowing through the open dining area into the great room. The second floor greets you with a cozy sitting area before entering one of the three bedrooms. The oversized master suite provides you with a sitting area in front of the corner fireplace and an elegant master bath with his and her vanities and custom tile shower. An extra central air unit cools the upstairs to provide year round comfort. The lower level offers an additional family room for casual entertaining. There is also a shampoo/hair stylist room that could be converted to a bath. The patio area has been designed to include a water fall, pergola and deck with a hot tub and outside shower conveniently located nearby. The extra large 2 car garage has a utility sink and the outbuilding/shed features a workshop area. This home is conveniently to Rt. 90, 2 and 44 along with medical/hospitals, golf courses, walking trails, shopping and restaurants. Truly a "forever" home!
Last Buyer's Agent
Barbara Joyce
Deleted Agent License #2005014791
Home Details
Home Type
- Single Family
Est. Annual Taxes
- $4,178
Year Built
- Built in 1963
Lot Details
- 1.62 Acre Lot
Home Design
- Colonial Architecture
- Asphalt Roof
- Vinyl Construction Material
Interior Spaces
- 2,729 Sq Ft Home
- 2-Story Property
- 1 Fireplace
Kitchen
- Range
- Microwave
- Dishwasher
- Disposal
Bedrooms and Bathrooms
- 3 Bedrooms
Partially Finished Basement
- Basement Fills Entire Space Under The House
- Sump Pump
Home Security
- Home Security System
- Fire and Smoke Detector
Parking
- 2 Car Detached Garage
- Garage Drain
- Garage Door Opener
Outdoor Features
- Spa
- Deck
- Patio
- Porch
Utilities
- Forced Air Zoned Heating and Cooling System
- Heating System Uses Gas
- Well
Community Details
- Croftwood Community
Listing and Financial Details
- Assessor Parcel Number 08-A-012-C-00-011-0
Ownership History
Purchase Details
Home Financials for this Owner
Home Financials are based on the most recent Mortgage that was taken out on this home.Purchase Details
Home Financials for this Owner
Home Financials are based on the most recent Mortgage that was taken out on this home.Purchase Details
Home Financials for this Owner
Home Financials are based on the most recent Mortgage that was taken out on this home.Purchase Details
Home Financials for this Owner
Home Financials are based on the most recent Mortgage that was taken out on this home.Purchase Details
Similar Homes in Painesville, OH
Home Values in the Area
Average Home Value in this Area
Purchase History
| Date | Buyer | Sale Price | Title Company |
|---|---|---|---|
| Ludwig Adam J | $300,000 | None Available | |
| Holtcamp Bradley E | $300,000 | None Available | |
| Gausman Theodore J | -- | Competitive Title | |
| Gausman Theodore J | $154,000 | Enterprise Title | |
| Setele Patrick M | -- | -- |
Mortgage History
| Date | Status | Borrower | Loan Amount |
|---|---|---|---|
| Open | Ludwig Adam J | $196,630 | |
| Closed | Ludwig Adam J | $210,000 | |
| Previous Owner | Holtcamp Bradley E | $285,000 | |
| Previous Owner | Gausman Theodore J | $273,514 | |
| Previous Owner | Gausman Theodore J | $259,462 | |
| Previous Owner | Gausman Theodore J | $45,000 | |
| Previous Owner | Gausman Theodore J | $25,000 | |
| Previous Owner | Gausman Theodore J | $123,200 | |
| Previous Owner | Setele Patrick M | $15,723 | |
| Closed | Gausman Theodore J | $23,100 |
Property History
| Date | Event | Price | Change | Sq Ft Price |
|---|---|---|---|---|
| 06/14/2016 06/14/16 | Sold | $300,000 | -4.8% | $110 / Sq Ft |
| 04/14/2016 04/14/16 | Pending | -- | -- | -- |
| 11/21/2015 11/21/15 | For Sale | $315,000 | +5.0% | $115 / Sq Ft |
| 06/15/2015 06/15/15 | Sold | $300,000 | -4.8% | $110 / Sq Ft |
| 04/30/2015 04/30/15 | Pending | -- | -- | -- |
| 04/14/2015 04/14/15 | For Sale | $315,000 | -- | $115 / Sq Ft |
Tax History Compared to Growth
Tax History
| Year | Tax Paid | Tax Assessment Tax Assessment Total Assessment is a certain percentage of the fair market value that is determined by local assessors to be the total taxable value of land and additions on the property. | Land | Improvement |
|---|---|---|---|---|
| 2023 | $10,972 | $113,600 | $20,000 | $93,600 |
| 2022 | $5,933 | $113,600 | $20,000 | $93,600 |
| 2021 | $5,957 | $113,600 | $20,000 | $93,600 |
| 2020 | $5,838 | $98,780 | $17,390 | $81,390 |
| 2019 | $6,100 | $98,780 | $17,390 | $81,390 |
| 2018 | $5,418 | $70,800 | $17,390 | $53,410 |
| 2017 | $4,717 | $70,800 | $17,390 | $53,410 |
| 2016 | $4,369 | $70,800 | $17,390 | $53,410 |
| 2015 | $3,820 | $70,800 | $17,390 | $53,410 |
| 2014 | $3,812 | $70,800 | $17,390 | $53,410 |
| 2013 | $3,812 | $70,800 | $17,390 | $53,410 |
Agents Affiliated with this Home
-
Mary Holtcamp

Seller's Agent in 2016
Mary Holtcamp
Howard Hanna
(440) 840-0289
39 Total Sales
-

Buyer's Agent in 2016
Barbara Joyce
Deleted Agent
-
Michael Kaim

Seller's Agent in 2015
Michael Kaim
Real of Ohio
(440) 228-8046
1,606 Total Sales
-
Janice Pikovnik

Seller Co-Listing Agent in 2015
Janice Pikovnik
HomeSmart Real Estate Momentum LLC
(216) 559-7586
76 Total Sales
Map
Source: MLS Now
MLS Number: 3765197
APN: 08-A-012-C-00-011
- 7951 Rogan Ln
- 11388 Ivy Ridge Dr
- 8233 Chandler Ct
- 8220 Chandler Ct
- 8047 Ravenna Rd
- 8075 N Orchard Rd
- 7895 Fox Hunter Ln
- 7892 Fox Hunter Ln
- 7711 Marewood Place
- 7715 Covington Ct
- 7776 Keystone Dr
- 7544 W Pond Ct Unit 81
- 11378 S Forest Dr Unit 92
- 11579 Olde Stone Ct
- 8552 Ravenna Rd
- 7834 Hunting Lake Dr
- 12110 Cora Ct
- 7955 Forest Valley Ln
- 8525 Grouse Ridge Dr
- 7342 Players Club Dr
- 11516 Girdled Rd
- 11512 Girdled Rd
- 11520 Girdled Rd
- 11495 Girdled Rd
- 8080 Rainbow Dr
- 11524 Girdled Rd
- 8040 Butterfly St
- 8076 Rainbow Dr
- 11513 Girdled Rd
- 8096 Rainbow Dr
- 11475 Girdled Rd
- 8106 Rainbow Dr
- 8024 Butterfly St
- 11482 Girdled Rd
- 11530 Girdled Rd
- 11455 Girdled Rd
- 11472 Girdled Rd
- 11445 Butterfly St
- 8015 Butterfly St
- 11465 Girdled Rd
