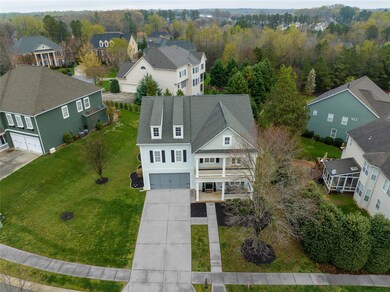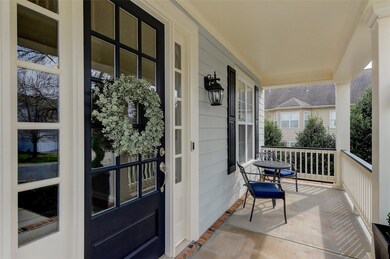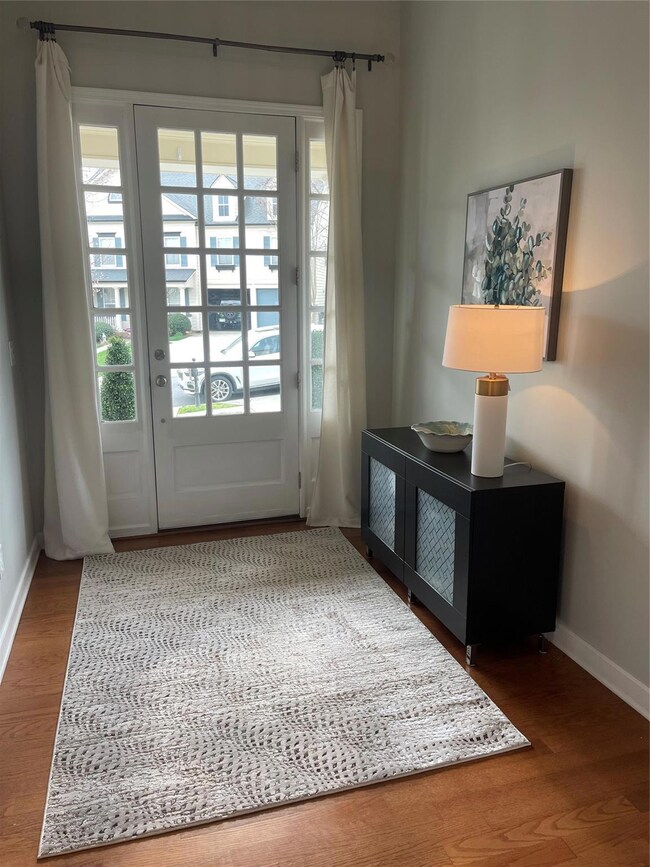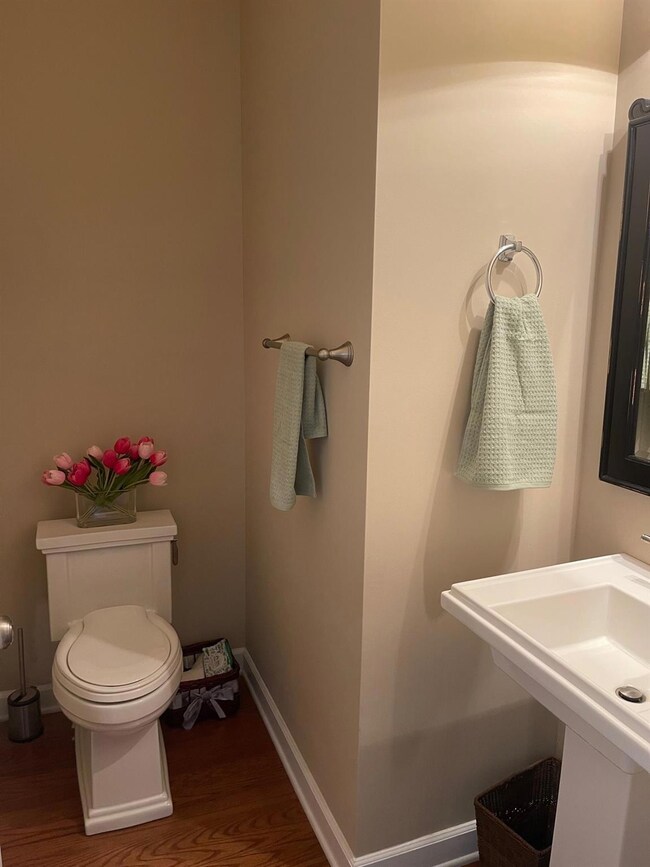
11517 Fernleigh Place Fort Mill, SC 29707
Estimated Value: $645,168 - $679,000
Highlights
- Fitness Center
- Whirlpool in Pool
- Clubhouse
- Harrisburg Elementary School Rated A-
- Open Floorplan
- Great Room with Fireplace
About This Home
As of May 2023Kitchen makeover! Take a look. Perfectly located in popular Bridge Mill neighborhood, near clubhouse,pool and walkable to coffee shopbutcher shop and more!! 4 bd and 3.5 baths open floor plan w/ Updated kitchen featuring eat up bar, breakfast area plus all 2023 appliances! Amazing kitchen with rich wood cabinets, walk in pantry, drop zone, custom backsplash, and granite countertops with a private back patio and yard. Two story foyer offers an abundance of natural light.Home office on the main floor, built in bookshelves in large family room.Expansive master suite, w/ his/hers closets, dual sinks. There are 3 additional bedrooms upstairs all having or sharing a bathroom!Large bonus area on second floor! New 2022 upstairs HVAC unit. New tankless water heater! There are many upgrades throughout.Community amenities incl pool, gym, tennis & bsktball courts, small lake, & beautiful clubhouse.
Last Listed By
Keller Williams Ballantyne Area Brokerage Email: carolking@kw.com License #247045 Listed on: 02/15/2023

Home Details
Home Type
- Single Family
Est. Annual Taxes
- $3,905
Year Built
- Built in 2006
Lot Details
- 8,712 Sq Ft Lot
- Irrigation
- Property is zoned PPD, R-15
HOA Fees
- $106 Monthly HOA Fees
Parking
- 2 Car Attached Garage
- Front Facing Garage
Home Design
- Transitional Architecture
- Slab Foundation
- Wood Siding
Interior Spaces
- 2-Story Property
- Open Floorplan
- Built-In Features
- Ceiling Fan
- Entrance Foyer
- Great Room with Fireplace
- Pull Down Stairs to Attic
- Electric Dryer Hookup
Kitchen
- Breakfast Bar
- Electric Oven
- Self-Cleaning Oven
- Electric Cooktop
- Microwave
- Dishwasher
- Kitchen Island
- Disposal
Flooring
- Wood
- Tile
Bedrooms and Bathrooms
- 4 Bedrooms
- Walk-In Closet
- Garden Bath
Outdoor Features
- Whirlpool in Pool
- Balcony
- Covered patio or porch
- Terrace
Schools
- Indian Land Elementary And Middle School
- Indian Land High School
Utilities
- Forced Air Zoned Heating and Cooling System
- Heating System Uses Natural Gas
- Gas Water Heater
- Cable TV Available
Listing and Financial Details
- Assessor Parcel Number 0010A-0A-229
Community Details
Overview
- Cams Association, Phone Number (980) 312-5591
- Built by John Wieland
- Bridgemill Subdivision
- Mandatory home owners association
Amenities
- Clubhouse
Recreation
- Tennis Courts
- Indoor Game Court
- Fitness Center
- Community Pool
- Trails
Ownership History
Purchase Details
Home Financials for this Owner
Home Financials are based on the most recent Mortgage that was taken out on this home.Purchase Details
Home Financials for this Owner
Home Financials are based on the most recent Mortgage that was taken out on this home.Purchase Details
Purchase Details
Home Financials for this Owner
Home Financials are based on the most recent Mortgage that was taken out on this home.Purchase Details
Purchase Details
Home Financials for this Owner
Home Financials are based on the most recent Mortgage that was taken out on this home.Similar Homes in Fort Mill, SC
Home Values in the Area
Average Home Value in this Area
Purchase History
| Date | Buyer | Sale Price | Title Company |
|---|---|---|---|
| Connelly Trevor J | $595,000 | None Listed On Document | |
| Gatewood Jonathan D | $349,900 | None Available | |
| Scanlon Gerard S | -- | None Available | |
| Scanlon Gerard S | $337,000 | None Available | |
| Eckert Ronald D | -- | -- | |
| Eckert Ronald D | $324,588 | None Available |
Mortgage History
| Date | Status | Borrower | Loan Amount |
|---|---|---|---|
| Open | Connelly Trevor J | $476,000 | |
| Previous Owner | Gatewood Jonathan D | $279,200 | |
| Previous Owner | Eckert Ronald D | $346,320 | |
| Previous Owner | Eckert Ronald D | $344,763 | |
| Previous Owner | Eckert Ronald D | $332,169 | |
| Previous Owner | Eckert Ronald D | $324,588 |
Property History
| Date | Event | Price | Change | Sq Ft Price |
|---|---|---|---|---|
| 05/19/2023 05/19/23 | Sold | $595,000 | 0.0% | $178 / Sq Ft |
| 03/15/2023 03/15/23 | Price Changed | $595,000 | -4.8% | $178 / Sq Ft |
| 02/15/2023 02/15/23 | For Sale | $625,000 | +78.6% | $187 / Sq Ft |
| 02/24/2020 02/24/20 | Sold | $349,900 | 0.0% | $105 / Sq Ft |
| 12/31/2019 12/31/19 | Pending | -- | -- | -- |
| 11/25/2019 11/25/19 | Price Changed | $349,900 | -2.8% | $105 / Sq Ft |
| 09/21/2019 09/21/19 | For Sale | $359,900 | +2.9% | $108 / Sq Ft |
| 09/02/2019 09/02/19 | Off Market | $349,900 | -- | -- |
| 07/12/2019 07/12/19 | Pending | -- | -- | -- |
| 06/04/2019 06/04/19 | Price Changed | $359,900 | -2.7% | $108 / Sq Ft |
| 04/30/2019 04/30/19 | Price Changed | $369,900 | -1.4% | $111 / Sq Ft |
| 03/12/2019 03/12/19 | For Sale | $375,000 | +11.3% | $112 / Sq Ft |
| 10/30/2018 10/30/18 | Sold | $337,000 | +10.5% | $102 / Sq Ft |
| 10/05/2018 10/05/18 | Pending | -- | -- | -- |
| 08/22/2018 08/22/18 | For Sale | $305,000 | -- | $92 / Sq Ft |
Tax History Compared to Growth
Tax History
| Year | Tax Paid | Tax Assessment Tax Assessment Total Assessment is a certain percentage of the fair market value that is determined by local assessors to be the total taxable value of land and additions on the property. | Land | Improvement |
|---|---|---|---|---|
| 2024 | $3,905 | $23,492 | $4,500 | $18,992 |
| 2023 | $2,399 | $14,320 | $3,000 | $11,320 |
| 2022 | $2,331 | $14,320 | $3,000 | $11,320 |
| 2021 | $2,285 | $14,320 | $3,000 | $11,320 |
| 2020 | $1,893 | $13,368 | $3,000 | $10,368 |
| 2019 | $4,721 | $13,964 | $3,000 | $10,964 |
| 2018 | $150 | $0 | $0 | $0 |
| 2017 | $150 | $0 | $0 | $0 |
| 2016 | $75 | $0 | $0 | $0 |
| 2015 | $75 | $0 | $0 | $0 |
| 2014 | $75 | $0 | $0 | $0 |
| 2013 | $75 | $0 | $0 | $0 |
Agents Affiliated with this Home
-
Carol King

Seller's Agent in 2023
Carol King
Keller Williams Ballantyne Area
(704) 905-9850
5 in this area
54 Total Sales
-
Jennifer Lee

Buyer's Agent in 2023
Jennifer Lee
Mackey Realty LLC
(980) 825-2582
3 in this area
158 Total Sales
-
Andy Dameron

Seller's Agent in 2020
Andy Dameron
Keller Williams South Park
(704) 741-2947
1 in this area
112 Total Sales
-
Ted Goldsmith

Seller's Agent in 2018
Ted Goldsmith
Coldwell Banker Realty
(704) 576-3637
6 in this area
60 Total Sales
Map
Source: Canopy MLS (Canopy Realtor® Association)
MLS Number: 3939090
APN: 0010A-0A-229.00
- 6409 Chadwell Ct
- 6421 Chadwell Ct Unit 61
- 6424 Chadwell Ct
- 6458 Chadwell Ct Unit 30
- 5014 Forest Hills Place
- 4028 Woodsmill Rd
- 5157 Longbrooke Ct
- 5165 Longbrooke Ct
- 5206 Fire Water Ln
- 6029 Kimbrell Heights Dr
- 3060 Drummond Ave
- 3057 Drummond Ave
- 7311 Barrington Ridge Dr
- 3050 Des Prez Ave
- 7374 Sun Dance Dr
- 7310 Sun Dance Dr
- 16109 Reynolds Dr
- 1032 Eagles Nest Ln
- 7453 Barrington Ridge Dr
- 3071 Des Prez Ave
- 11517 Fernleigh Place
- 11517 Fernleigh Place Unit 229
- 11520 Fernleigh Place
- 11514 Fernleigh Place
- 11511 Fernleigh Place
- 11526 Fernleigh Place
- 11508 Fernleigh Place
- 12313 E Palermo Ct
- 9077 Drayton Ln
- 9088 Drayton Ln
- 11534 Fernleigh Place
- 13014 W Palermo Ct
- 13014 W Palermo Ct Unit 172
- 9069 Drayton Ln
- 12321 E Palermo Ct
- 11537 Fernleigh Place
- 11540 Fernleigh Place
- 9094 Drayton Ln
- 11543 Fernleigh Place
- 9082 Drayton Ln






