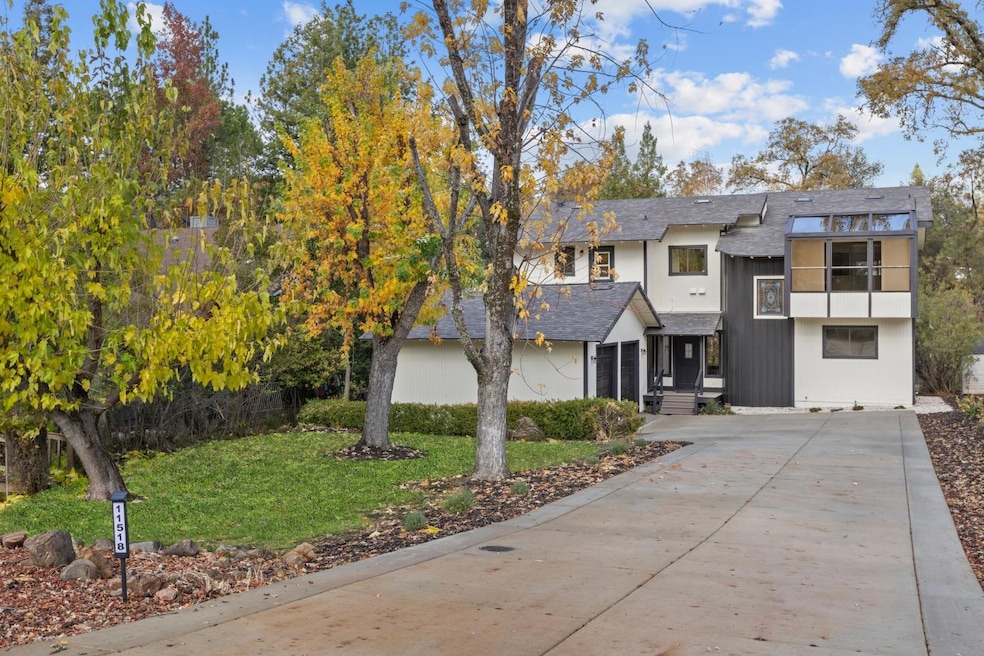
$499,900
- 3 Beds
- 2 Baths
- 1,668 Sq Ft
- 10765 Voyiatzes Rd
- Auburn, CA
Welcome to this charming 3-bedroom, 2-bathroom home, perfectly situated on over an acre of land. Enjoy peaceful living with the convenience of town just minutes away! This home features a large primary suite that serves as a tranquil retreat, offering ample space and privacy. Step outside onto the patio deck, where you can take in the beauty of the property and breathtaking views of Auburn
Megan Blackwell Amen Real Estate
