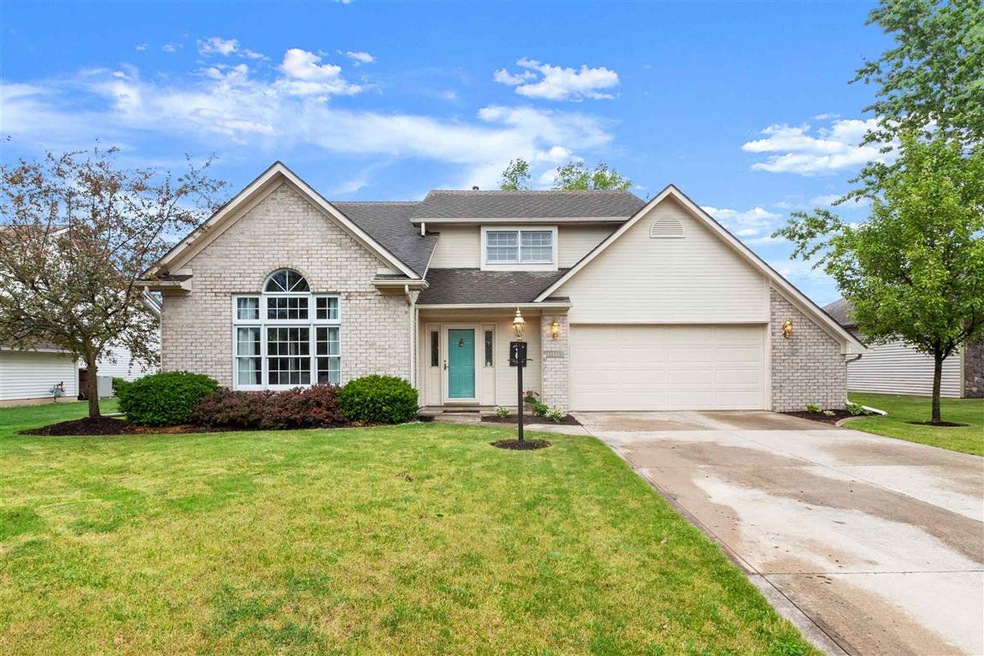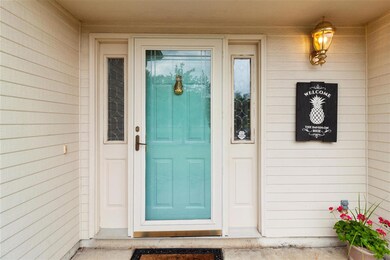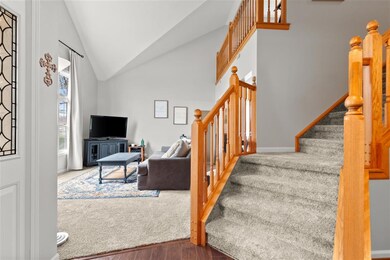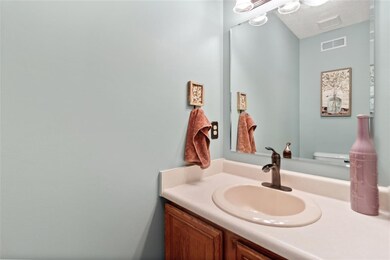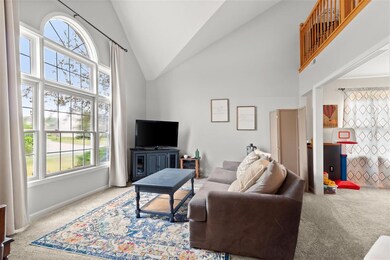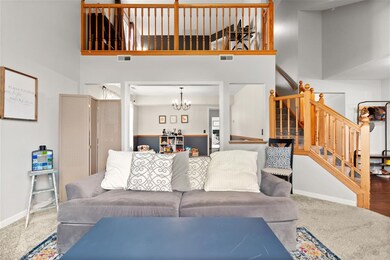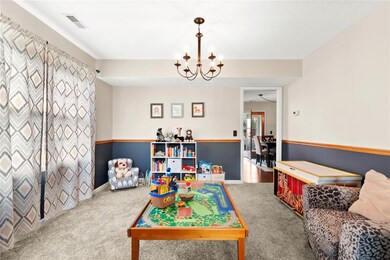
11519 Green Holly Cove Fort Wayne, IN 46845
Highlights
- Open Floorplan
- Vaulted Ceiling
- Backs to Open Ground
- Carroll High School Rated A
- Traditional Architecture
- Great Room
About This Home
As of October 2022Welcome home to this move in ready 2 story on a quiet cul de sac! The spacious entryway leading to the family room with vaulted ceilings welcomes you with abundant daylight! The dining room (currently a toy room) leads to the open concept kitchen and living room featuring new (2018) luxury vinyl plank flooring. Upstairs you’ll find 3 bedrooms, a loft, and 2 full baths. Relax in your large master en-suite featuring a new (2018) custom tile shower! 6ft Cedar privacy fence was added in 2019. Located in the desirable Northwest Allen County school system with easy access to DuPont and Lima Road, this home has it all!
Last Agent to Sell the Property
CENTURY 21 Bradley Realty, Inc Listed on: 06/11/2020

Home Details
Home Type
- Single Family
Est. Annual Taxes
- $1,346
Year Built
- Built in 1998
Lot Details
- 9,113 Sq Ft Lot
- Lot Dimensions are 135.92 x 72
- Backs to Open Ground
- Cul-De-Sac
- Privacy Fence
- Wood Fence
HOA Fees
- $25 Monthly HOA Fees
Parking
- 2 Car Attached Garage
- Garage Door Opener
- Driveway
- Off-Street Parking
Home Design
- Traditional Architecture
- Brick Exterior Construction
- Slab Foundation
- Shingle Roof
- Asphalt Roof
- Vinyl Construction Material
Interior Spaces
- 2,311 Sq Ft Home
- 2-Story Property
- Open Floorplan
- Vaulted Ceiling
- Gas Log Fireplace
- Entrance Foyer
- Great Room
- Living Room with Fireplace
- Storage In Attic
- Storm Doors
Kitchen
- Eat-In Kitchen
- Walk-In Pantry
- Electric Oven or Range
- Laminate Countertops
- Disposal
Flooring
- Carpet
- Laminate
- Tile
Bedrooms and Bathrooms
- 3 Bedrooms
- En-Suite Primary Bedroom
- Walk-In Closet
Laundry
- Laundry on main level
- Washer and Electric Dryer Hookup
Location
- Suburban Location
Schools
- Hickory Center Elementary School
- Carroll Middle School
- Carroll High School
Utilities
- Forced Air Heating and Cooling System
- Heating System Uses Gas
- Cable TV Available
Community Details
- Holly Ridge Subdivision
Listing and Financial Details
- Assessor Parcel Number 02-02-32-251-012.000-057
Ownership History
Purchase Details
Purchase Details
Home Financials for this Owner
Home Financials are based on the most recent Mortgage that was taken out on this home.Purchase Details
Home Financials for this Owner
Home Financials are based on the most recent Mortgage that was taken out on this home.Purchase Details
Home Financials for this Owner
Home Financials are based on the most recent Mortgage that was taken out on this home.Purchase Details
Home Financials for this Owner
Home Financials are based on the most recent Mortgage that was taken out on this home.Similar Homes in Fort Wayne, IN
Home Values in the Area
Average Home Value in this Area
Purchase History
| Date | Type | Sale Price | Title Company |
|---|---|---|---|
| Quit Claim Deed | -- | -- | |
| Warranty Deed | $280,000 | -- | |
| Warranty Deed | $240,000 | Fidelity National Ttl Co Llc | |
| Warranty Deed | -- | Metropolitan Title Of In | |
| Deed | -- | -- |
Mortgage History
| Date | Status | Loan Amount | Loan Type |
|---|---|---|---|
| Previous Owner | $218,829 | New Conventional | |
| Previous Owner | $180,000 | Adjustable Rate Mortgage/ARM | |
| Previous Owner | $178,500 | Adjustable Rate Mortgage/ARM | |
| Previous Owner | $109,576 | No Value Available | |
| Previous Owner | -- | No Value Available | |
| Previous Owner | $109,576 | New Conventional | |
| Previous Owner | $110,000 | New Conventional | |
| Previous Owner | $100,000 | Unknown |
Property History
| Date | Event | Price | Change | Sq Ft Price |
|---|---|---|---|---|
| 10/17/2022 10/17/22 | Sold | $280,000 | 0.0% | $121 / Sq Ft |
| 10/03/2022 10/03/22 | Pending | -- | -- | -- |
| 09/24/2022 09/24/22 | For Sale | $280,000 | +16.7% | $121 / Sq Ft |
| 07/10/2020 07/10/20 | Sold | $240,000 | 0.0% | $104 / Sq Ft |
| 06/12/2020 06/12/20 | Pending | -- | -- | -- |
| 06/11/2020 06/11/20 | For Sale | $239,900 | +34.4% | $104 / Sq Ft |
| 03/29/2018 03/29/18 | Sold | $178,500 | -8.9% | $77 / Sq Ft |
| 02/28/2018 02/28/18 | Pending | -- | -- | -- |
| 12/17/2017 12/17/17 | For Sale | $195,900 | -- | $85 / Sq Ft |
Tax History Compared to Growth
Tax History
| Year | Tax Paid | Tax Assessment Tax Assessment Total Assessment is a certain percentage of the fair market value that is determined by local assessors to be the total taxable value of land and additions on the property. | Land | Improvement |
|---|---|---|---|---|
| 2024 | $2,074 | $280,800 | $25,800 | $255,000 |
| 2022 | $1,838 | $253,000 | $25,800 | $227,200 |
| 2021 | $1,553 | $209,500 | $25,800 | $183,700 |
| 2020 | $1,506 | $199,800 | $25,800 | $174,000 |
| 2019 | $1,346 | $179,500 | $25,800 | $153,700 |
| 2018 | $1,054 | $168,100 | $25,800 | $142,300 |
| 2017 | $1,093 | $166,500 | $25,800 | $140,700 |
| 2016 | $1,089 | $163,200 | $25,800 | $137,400 |
| 2014 | $895 | $149,900 | $25,800 | $124,100 |
| 2013 | $877 | $141,300 | $25,800 | $115,500 |
Agents Affiliated with this Home
-
Daniss Warner

Seller's Agent in 2022
Daniss Warner
Uptown Realty Group
(260) 413-0368
146 Total Sales
-
David Adelsperger

Seller's Agent in 2020
David Adelsperger
CENTURY 21 Bradley Realty, Inc
(260) 760-9118
43 Total Sales
-
Cathy Adelsperger

Seller Co-Listing Agent in 2020
Cathy Adelsperger
CENTURY 21 Bradley Realty, Inc
(260) 437-5554
27 Total Sales
-
Tina Baxter

Seller's Agent in 2018
Tina Baxter
CENTURY 21 Bradley Realty, Inc
(567) 259-7314
84 Total Sales
-
Cari Davidson

Buyer's Agent in 2018
Cari Davidson
CENTURY 21 Bradley Realty, Inc
(260) 452-7598
43 Total Sales
Map
Source: Indiana Regional MLS
MLS Number: 202021677
APN: 02-02-32-251-012.000-057
- 1116 Island Brooks Ln
- 11301 Clarendon Pass
- 1427 Carroll Rd
- 1519 Carroll Rd
- 832 Rollingwood Ln
- 1618 Bear Claw Ln
- 1524 Brittany Cove
- 12216 Jacobas Place
- 713 Rollingwood Ln
- 704 Oaktree Ct
- 10614 Alderwood Ln
- 625 Perolla Dr
- 10632 Lantern Bay Cove
- 2319 Autumn Lake Place
- 2608 Creeping Phlox Cove
- 10403 Maple Springs Cove
- 2516 Loganberry Cove
- 9910 Oak Trail Rd
- 11903 Falcatta Dr
- 210 Dittons Way
