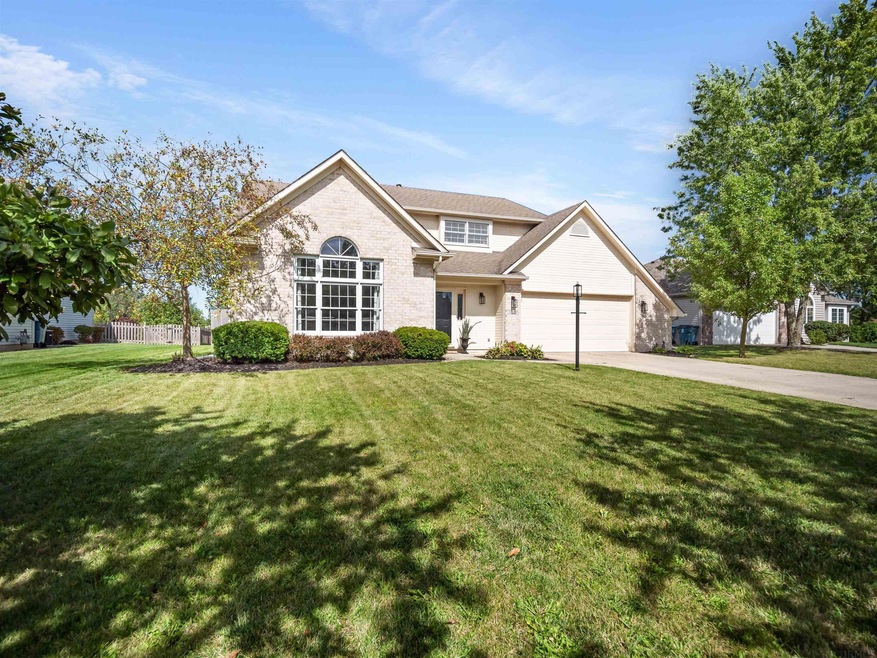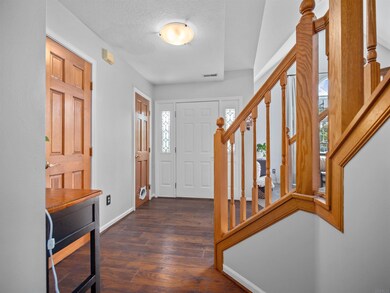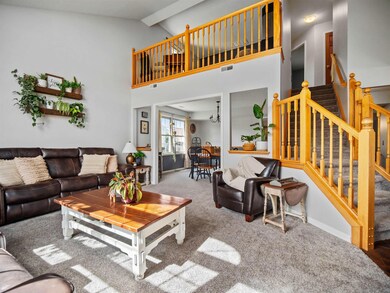
11519 Green Holly Cove Fort Wayne, IN 46845
Highlights
- Vaulted Ceiling
- Formal Dining Room
- Patio
- Carroll High School Rated A
- 2 Car Attached Garage
- Entrance Foyer
About This Home
As of October 2022Contingent Accepting Backup Offers. Welcome home to this spacious 2 story home on a quiet cul de sac in NW Allen county school district! As you enter the front door you are greeted by a sunlit living room with a soaring cathedral ceiling that opens into the formal dining room and allows you to use both spaces for entertaining. Continuing on to the back of the home, you will find a large kitchen with an eat in area that is open to the family room. The space in this home is perfect for large gatherings! The main level also includes a sunroom, laundry room and half bath. Upstairs, you will find a large master bedroom with ensuite and a gigantic walk in closet. 2 more bedrooms, a full bath and a loft complete the upstairs. The loft could easily be made into a 4th bedroom, if desired. The 2 car attached garage with a bump out is a definite bonus! Out back you will find a nice patio and private fenced in backyard! You won't want to miss this lovely home!
Home Details
Home Type
- Single Family
Est. Annual Taxes
- $1,553
Year Built
- Built in 1998
Lot Details
- 9,112 Sq Ft Lot
- Lot Dimensions are 68x134
- Privacy Fence
- Wood Fence
- Level Lot
HOA Fees
- $25 Monthly HOA Fees
Parking
- 2 Car Attached Garage
- Garage Door Opener
Home Design
- Brick Exterior Construction
- Shingle Roof
- Vinyl Construction Material
Interior Spaces
- 2,311 Sq Ft Home
- 2-Story Property
- Vaulted Ceiling
- Ceiling Fan
- Gas Log Fireplace
- Entrance Foyer
- Formal Dining Room
Kitchen
- Kitchen Island
- Disposal
Flooring
- Carpet
- Laminate
Bedrooms and Bathrooms
- 3 Bedrooms
- En-Suite Primary Bedroom
Laundry
- Laundry on main level
- Electric Dryer Hookup
Schools
- Hickory Center Elementary School
- Carroll Middle School
- Carroll High School
Utilities
- Forced Air Heating and Cooling System
- Heating System Uses Gas
Additional Features
- Patio
- Suburban Location
Community Details
- Holly Ridge Subdivision
Listing and Financial Details
- Assessor Parcel Number 02-02-32-251-012.000-057
Ownership History
Purchase Details
Purchase Details
Home Financials for this Owner
Home Financials are based on the most recent Mortgage that was taken out on this home.Purchase Details
Home Financials for this Owner
Home Financials are based on the most recent Mortgage that was taken out on this home.Purchase Details
Home Financials for this Owner
Home Financials are based on the most recent Mortgage that was taken out on this home.Purchase Details
Home Financials for this Owner
Home Financials are based on the most recent Mortgage that was taken out on this home.Similar Homes in Fort Wayne, IN
Home Values in the Area
Average Home Value in this Area
Purchase History
| Date | Type | Sale Price | Title Company |
|---|---|---|---|
| Quit Claim Deed | -- | -- | |
| Warranty Deed | $280,000 | -- | |
| Warranty Deed | $240,000 | Fidelity National Ttl Co Llc | |
| Warranty Deed | -- | Metropolitan Title Of In | |
| Deed | -- | -- |
Mortgage History
| Date | Status | Loan Amount | Loan Type |
|---|---|---|---|
| Previous Owner | $218,829 | New Conventional | |
| Previous Owner | $180,000 | Adjustable Rate Mortgage/ARM | |
| Previous Owner | $178,500 | Adjustable Rate Mortgage/ARM | |
| Previous Owner | $109,576 | No Value Available | |
| Previous Owner | -- | No Value Available | |
| Previous Owner | $109,576 | New Conventional | |
| Previous Owner | $110,000 | New Conventional | |
| Previous Owner | $100,000 | Unknown |
Property History
| Date | Event | Price | Change | Sq Ft Price |
|---|---|---|---|---|
| 10/17/2022 10/17/22 | Sold | $280,000 | 0.0% | $121 / Sq Ft |
| 10/03/2022 10/03/22 | Pending | -- | -- | -- |
| 09/24/2022 09/24/22 | For Sale | $280,000 | +16.7% | $121 / Sq Ft |
| 07/10/2020 07/10/20 | Sold | $240,000 | 0.0% | $104 / Sq Ft |
| 06/12/2020 06/12/20 | Pending | -- | -- | -- |
| 06/11/2020 06/11/20 | For Sale | $239,900 | +34.4% | $104 / Sq Ft |
| 03/29/2018 03/29/18 | Sold | $178,500 | -8.9% | $77 / Sq Ft |
| 02/28/2018 02/28/18 | Pending | -- | -- | -- |
| 12/17/2017 12/17/17 | For Sale | $195,900 | -- | $85 / Sq Ft |
Tax History Compared to Growth
Tax History
| Year | Tax Paid | Tax Assessment Tax Assessment Total Assessment is a certain percentage of the fair market value that is determined by local assessors to be the total taxable value of land and additions on the property. | Land | Improvement |
|---|---|---|---|---|
| 2024 | $2,074 | $280,800 | $25,800 | $255,000 |
| 2022 | $1,838 | $253,000 | $25,800 | $227,200 |
| 2021 | $1,553 | $209,500 | $25,800 | $183,700 |
| 2020 | $1,506 | $199,800 | $25,800 | $174,000 |
| 2019 | $1,346 | $179,500 | $25,800 | $153,700 |
| 2018 | $1,054 | $168,100 | $25,800 | $142,300 |
| 2017 | $1,093 | $166,500 | $25,800 | $140,700 |
| 2016 | $1,089 | $163,200 | $25,800 | $137,400 |
| 2014 | $895 | $149,900 | $25,800 | $124,100 |
| 2013 | $877 | $141,300 | $25,800 | $115,500 |
Agents Affiliated with this Home
-
Daniss Warner

Seller's Agent in 2022
Daniss Warner
Uptown Realty Group
(260) 413-0368
146 Total Sales
-
David Adelsperger

Seller's Agent in 2020
David Adelsperger
CENTURY 21 Bradley Realty, Inc
(260) 760-9118
43 Total Sales
-
Cathy Adelsperger

Seller Co-Listing Agent in 2020
Cathy Adelsperger
CENTURY 21 Bradley Realty, Inc
(260) 437-5554
27 Total Sales
-
Tina Baxter

Seller's Agent in 2018
Tina Baxter
CENTURY 21 Bradley Realty, Inc
(567) 259-7314
84 Total Sales
-
Cari Davidson

Buyer's Agent in 2018
Cari Davidson
CENTURY 21 Bradley Realty, Inc
(260) 452-7598
43 Total Sales
Map
Source: Indiana Regional MLS
MLS Number: 202239957
APN: 02-02-32-251-012.000-057
- 1116 Island Brooks Ln
- 11301 Clarendon Pass
- 1427 Carroll Rd
- 1519 Carroll Rd
- 832 Rollingwood Ln
- 1618 Bear Claw Ln
- 1524 Brittany Cove
- 12216 Jacobas Place
- 713 Rollingwood Ln
- 704 Oaktree Ct
- 10614 Alderwood Ln
- 625 Perolla Dr
- 10632 Lantern Bay Cove
- 2319 Autumn Lake Place
- 2608 Creeping Phlox Cove
- 10403 Maple Springs Cove
- 2516 Loganberry Cove
- 9910 Oak Trail Rd
- 11903 Falcatta Dr
- 210 Dittons Way






