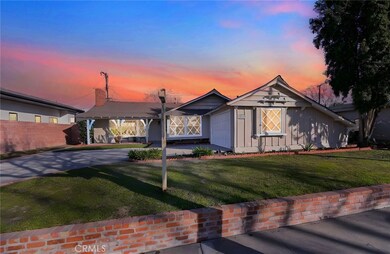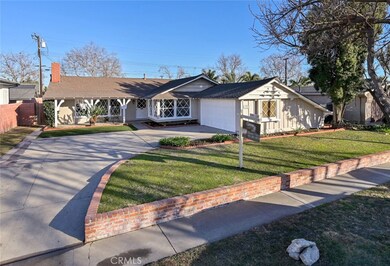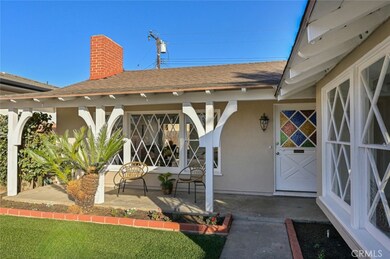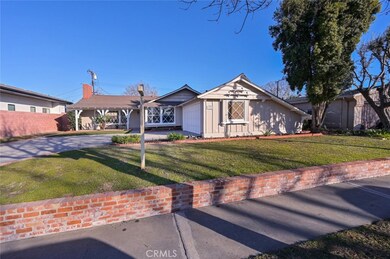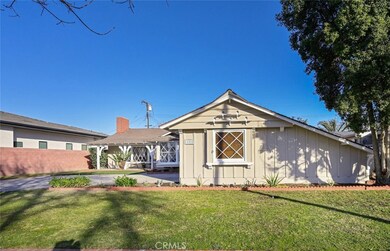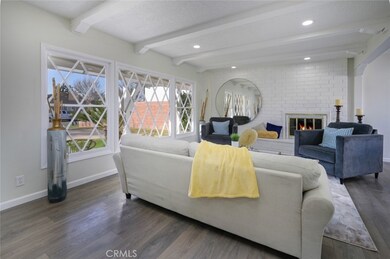
11522 Weatherby Rd Los Alamitos, CA 90720
Rossmoor NeighborhoodHighlights
- In Ground Pool
- Open Floorplan
- No HOA
- Rossmoor Elementary School Rated A+
- Quartz Countertops
- Neighborhood Views
About This Home
As of February 2025Welcome to a warm and charming pool home, nestled on a desirable, lush green, tree-lined street in the heart of the Rossmoor neighborhood! Minutes from Seal Beach and the Seal Beach pier, its ideally located in the highly rated Los Alamitos School District. The inviting entrance provides a perfect, calming spot to relax and take in the peaceful surroundings of the picturesque yard. Located on a large lot, this home is freshly painted and offers an ideal blend of comfort and character appeal. Boasting three bedrooms and two bathrooms, it has radiant laminate wood floors throughout, recessed lighting and a conventional fireplace in the living room. A spacious remodeled kitchen with quartz counter tops, a brand new gas stove-top, garbage disposal and dishwasher and lots of cabinets offering plenty of storage. A large amount of windows in the living room and bedrooms open up to a sprawling lush green side and backyard making the home bright and airy. A sparkling pool and spa embellish the backyard for those hot summer days, great for relaxing or entertaining. An attached two car garage and a large driveway provide plenty of private parking. Easy access to the 605 and 405 freeways. Centrally located near all major shopping, restaurants, freeways, and much more! Hurry, Make this one yours!!
Last Agent to Sell the Property
C-21 Astro Brokerage Phone: 562-305-9878 License #01267602 Listed on: 01/23/2025
Last Buyer's Agent
C-21 Astro Brokerage Phone: 562-305-9878 License #01267602 Listed on: 01/23/2025
Home Details
Home Type
- Single Family
Est. Annual Taxes
- $1,866
Year Built
- Built in 1959
Lot Details
- 7,395 Sq Ft Lot
- Block Wall Fence
- Landscaped
- Front Yard Sprinklers
- Back and Front Yard
Parking
- 2 Car Attached Garage
- Parking Available
- Side Facing Garage
- Two Garage Doors
- Garage Door Opener
- Driveway
Home Design
- Slab Foundation
- Shingle Roof
- Composition Roof
Interior Spaces
- 1,415 Sq Ft Home
- 1-Story Property
- Open Floorplan
- Skylights
- Recessed Lighting
- Wood Burning Fireplace
- Gas Fireplace
- Bay Window
- Formal Entry
- Living Room with Fireplace
- Formal Dining Room
- Laminate Flooring
- Neighborhood Views
- Termite Clearance
Kitchen
- Double Oven
- Gas Cooktop
- Water Line To Refrigerator
- Dishwasher
- Quartz Countertops
- Disposal
Bedrooms and Bathrooms
- 3 Main Level Bedrooms
- 2 Full Bathrooms
- Bathtub with Shower
- Exhaust Fan In Bathroom
Laundry
- Laundry Room
- Laundry in Kitchen
- Washer and Gas Dryer Hookup
Pool
- In Ground Pool
- In Ground Spa
Outdoor Features
- Slab Porch or Patio
- Exterior Lighting
Location
- Urban Location
Schools
- Rossmoor Elementary School
- Oak Middle School
- Los Alamitos High School
Utilities
- Forced Air Heating System
- Gas Water Heater
- Central Water Heater
Community Details
- No Home Owners Association
Listing and Financial Details
- Tax Lot 31
- Tax Tract Number 1680
- Assessor Parcel Number 08608323
- $660 per year additional tax assessments
Ownership History
Purchase Details
Home Financials for this Owner
Home Financials are based on the most recent Mortgage that was taken out on this home.Purchase Details
Purchase Details
Purchase Details
Similar Homes in Los Alamitos, CA
Home Values in the Area
Average Home Value in this Area
Purchase History
| Date | Type | Sale Price | Title Company |
|---|---|---|---|
| Grant Deed | $1,350,000 | Provident Title | |
| Interfamily Deed Transfer | -- | Lawyers Title | |
| Interfamily Deed Transfer | -- | Accommodation | |
| Interfamily Deed Transfer | -- | Lawyers Title Company | |
| Interfamily Deed Transfer | -- | -- | |
| Interfamily Deed Transfer | -- | -- |
Mortgage History
| Date | Status | Loan Amount | Loan Type |
|---|---|---|---|
| Open | $1,080,000 | New Conventional | |
| Previous Owner | $420,000 | New Conventional | |
| Previous Owner | $175,000 | Future Advance Clause Open End Mortgage | |
| Previous Owner | $100,000 | Credit Line Revolving | |
| Previous Owner | $285,000 | New Conventional | |
| Previous Owner | $50,000 | Fannie Mae Freddie Mac | |
| Previous Owner | $200,000 | Fannie Mae Freddie Mac | |
| Previous Owner | $125,000 | Unknown | |
| Previous Owner | $40,000 | Credit Line Revolving |
Property History
| Date | Event | Price | Change | Sq Ft Price |
|---|---|---|---|---|
| 02/24/2025 02/24/25 | Sold | $1,350,000 | +4.7% | $954 / Sq Ft |
| 02/03/2025 02/03/25 | Pending | -- | -- | -- |
| 01/23/2025 01/23/25 | For Sale | $1,289,800 | -- | $912 / Sq Ft |
Tax History Compared to Growth
Tax History
| Year | Tax Paid | Tax Assessment Tax Assessment Total Assessment is a certain percentage of the fair market value that is determined by local assessors to be the total taxable value of land and additions on the property. | Land | Improvement |
|---|---|---|---|---|
| 2024 | $1,866 | $107,941 | $36,057 | $71,884 |
| 2023 | $1,816 | $105,825 | $35,350 | $70,475 |
| 2022 | $1,714 | $103,750 | $34,656 | $69,094 |
| 2021 | $1,674 | $101,716 | $33,976 | $67,740 |
| 2020 | $1,664 | $100,674 | $33,628 | $67,046 |
| 2019 | $1,679 | $98,700 | $32,968 | $65,732 |
| 2018 | $1,632 | $96,765 | $32,321 | $64,444 |
| 2017 | $1,596 | $94,868 | $31,687 | $63,181 |
| 2016 | $1,564 | $93,008 | $31,065 | $61,943 |
| 2015 | $1,564 | $91,611 | $30,598 | $61,013 |
| 2014 | $1,515 | $89,817 | $29,999 | $59,818 |
Agents Affiliated with this Home
-
Shaan Clive

Seller's Agent in 2025
Shaan Clive
C-21 Astro
(866) 367-2121
1 in this area
73 Total Sales
Map
Source: California Regional Multiple Listing Service (CRMLS)
MLS Number: RS25008621
APN: 086-083-23
- 3371 Rossmoor Way
- 11671 Pine St
- 11221 Davenport Rd
- 11571 Harrisburg Rd
- 3272 Saint Albans Dr
- 11175 Reagan St Unit 3
- 3802 Howard Ave
- 3845 Farquhar Ave Unit 212
- 12051 Old Mill Rd
- 3231 Ruth Elaine Dr
- 12091 Pine St
- 3061 Ruth Elaine Dr
- 11211 Martha Ann Dr
- 3251 Woodstock Rd
- 11731 Argyle Dr
- 12200 Montecito Rd Unit G205
- 12200 Montecito Rd Unit D221
- 12200 Montecito Rd Unit B322
- 12200 Montecito Rd Unit B117
- 11821 Kensington Rd

