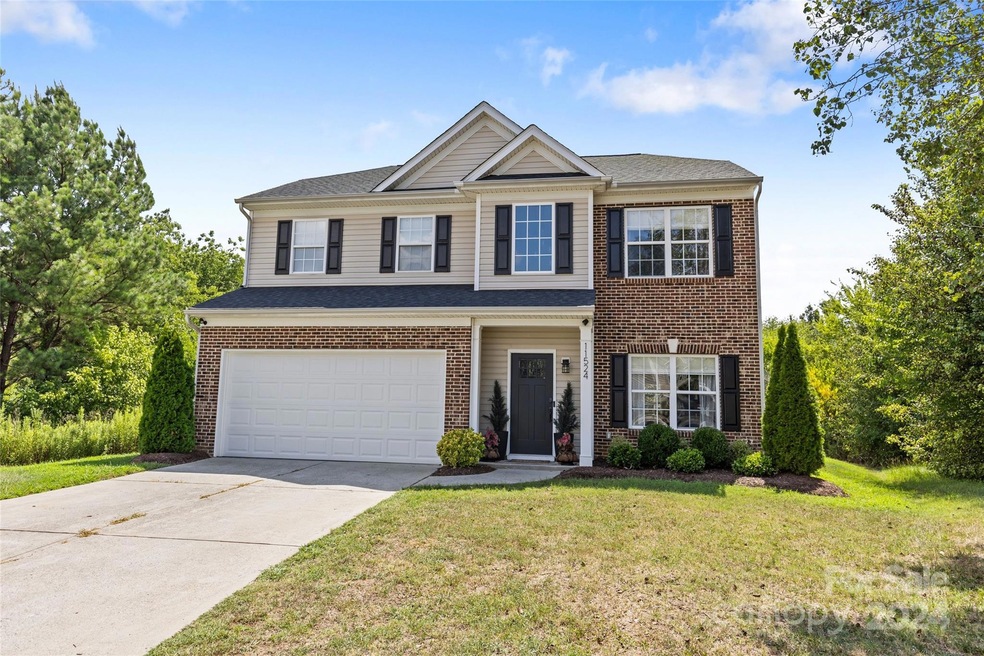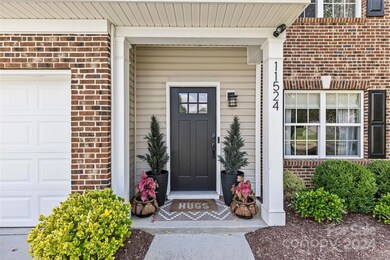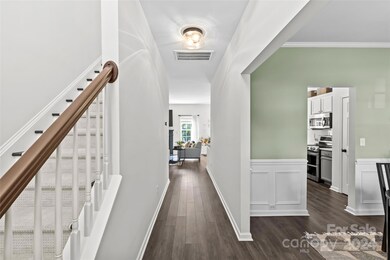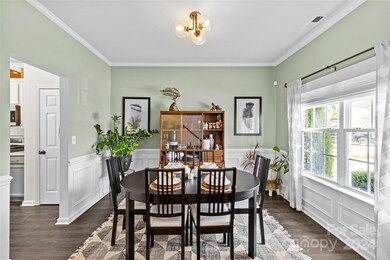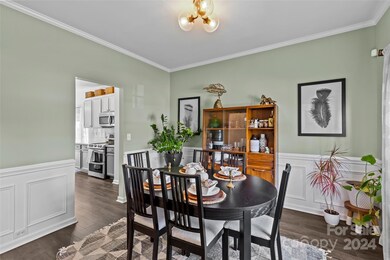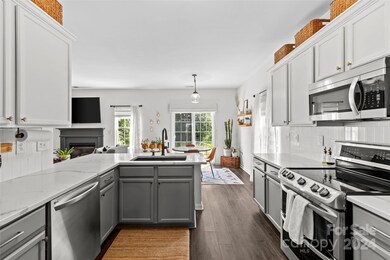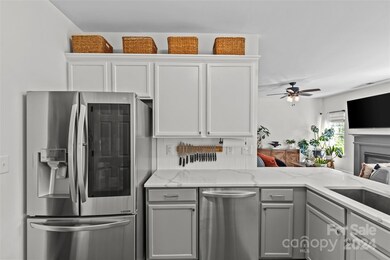
11524 Chapeclane Rd Charlotte, NC 28278
Dixie-Berryhill NeighborhoodHighlights
- Traditional Architecture
- Fireplace
- 2 Car Attached Garage
- Cul-De-Sac
- Porch
- Built-In Features
About This Home
As of September 2024Move right in and enjoy upgrades galore!! This well-maintained 4-bedroom, 2.5 bath home on a cul-de-sac with .35 acre lot will not disappoint. New flooring and lighting throughout. Main level Living Room, Dining Room, Breakfast area. Updated Kitchen features new SS appliances, quartz counter, and more. Additional main level room with custom bookcases and cabinets. Walk out to a private, deep backyard with extended patio and raised garden beds. Upstairs features oversized Primary suite with seating area. Relax in updated bath with new soaking tub, large shower with multi heads, double vanity and heated floors! Check out the custom walk-in closet with extensive built-ins! Three additional BR's, full bath, and laundry room complete the upstairs. Roof replaced in 2020. Two-car garage. Alarm system. Community Pool and Walking Trails. Amazing location – just minutes to shopping and restaurants.
Last Agent to Sell the Property
Mackey Realty LLC Brokerage Email: Natalie@MackeyRealty.com License #195421 Listed on: 07/19/2024
Home Details
Home Type
- Single Family
Est. Annual Taxes
- $3,048
Year Built
- Built in 2005
Lot Details
- Cul-De-Sac
- Property is zoned R3
HOA Fees
- $40 Monthly HOA Fees
Parking
- 2 Car Attached Garage
- Front Facing Garage
- Garage Door Opener
Home Design
- Traditional Architecture
- Brick Exterior Construction
- Slab Foundation
- Vinyl Siding
Interior Spaces
- 2-Story Property
- Built-In Features
- Fireplace
- Entrance Foyer
- Laminate Flooring
- Pull Down Stairs to Attic
- Home Security System
Kitchen
- <<OvenToken>>
- Electric Cooktop
- <<microwave>>
- Dishwasher
- Disposal
Bedrooms and Bathrooms
- 4 Bedrooms
- Walk-In Closet
Outdoor Features
- Porch
Schools
- Berewick Elementary School
- Kennedy Middle School
- Olympic High School
Utilities
- Multiple cooling system units
- Forced Air Heating and Cooling System
- Gas Water Heater
Community Details
- Cams Management Association, Phone Number (877) 672-2267
- Stowe Creek Subdivision
- Mandatory home owners association
Listing and Financial Details
- Assessor Parcel Number 199-562-13
Ownership History
Purchase Details
Home Financials for this Owner
Home Financials are based on the most recent Mortgage that was taken out on this home.Purchase Details
Home Financials for this Owner
Home Financials are based on the most recent Mortgage that was taken out on this home.Purchase Details
Purchase Details
Purchase Details
Similar Homes in Charlotte, NC
Home Values in the Area
Average Home Value in this Area
Purchase History
| Date | Type | Sale Price | Title Company |
|---|---|---|---|
| Warranty Deed | $452,000 | Morehead Title | |
| Warranty Deed | $233,000 | Morehead Title Co | |
| Interfamily Deed Transfer | -- | None Available | |
| Special Warranty Deed | $162,500 | None Available | |
| Warranty Deed | $616,500 | -- |
Mortgage History
| Date | Status | Loan Amount | Loan Type |
|---|---|---|---|
| Open | $429,162 | New Conventional | |
| Previous Owner | $228,000 | New Conventional | |
| Previous Owner | $223,500 | New Conventional | |
| Previous Owner | $221,065 | New Conventional | |
| Previous Owner | $120,000 | Fannie Mae Freddie Mac |
Property History
| Date | Event | Price | Change | Sq Ft Price |
|---|---|---|---|---|
| 09/09/2024 09/09/24 | Sold | $451,750 | +2.7% | $190 / Sq Ft |
| 07/19/2024 07/19/24 | For Sale | $440,000 | -- | $185 / Sq Ft |
Tax History Compared to Growth
Tax History
| Year | Tax Paid | Tax Assessment Tax Assessment Total Assessment is a certain percentage of the fair market value that is determined by local assessors to be the total taxable value of land and additions on the property. | Land | Improvement |
|---|---|---|---|---|
| 2023 | $3,048 | $396,600 | $80,000 | $316,600 |
| 2022 | $2,387 | $234,300 | $50,000 | $184,300 |
| 2021 | $2,376 | $234,300 | $50,000 | $184,300 |
| 2020 | $2,368 | $234,300 | $50,000 | $184,300 |
| 2019 | $2,353 | $234,300 | $50,000 | $184,300 |
| 2018 | $2,180 | $160,600 | $36,000 | $124,600 |
| 2017 | $2,142 | $160,600 | $36,000 | $124,600 |
| 2016 | $2,132 | $160,600 | $36,000 | $124,600 |
| 2015 | $2,121 | $160,600 | $36,000 | $124,600 |
| 2014 | $2,125 | $160,600 | $36,000 | $124,600 |
Agents Affiliated with this Home
-
Natalie Amalong

Seller's Agent in 2024
Natalie Amalong
Mackey Realty LLC
(704) 287-2823
1 in this area
23 Total Sales
-
Nicole McAlister

Buyer's Agent in 2024
Nicole McAlister
Keller Williams Ballantyne Area
(704) 964-8718
5 in this area
403 Total Sales
Map
Source: Canopy MLS (Canopy Realtor® Association)
MLS Number: 4161532
APN: 199-562-13
- 11440 Lamoille Ln
- 10722 Mountain Springs Dr
- 10304 Ebbets Rd
- 11203 Chapeclane Rd
- 10328 Ebbets Rd
- 5828 Eleanor Rigby Rd
- 6007 Eleanor Rigby Rd
- 7101 Agnew Dr
- 5703 Eleanor Rigby Rd
- 11124 Chapeclane Rd
- 7328 Strawberry Fields Ln
- 10420 Glenburn Ln
- 10223 Kelso Ct
- 10615 Elm Bend Dr
- 10120 Withers Rd
- 7101 Signer Rd
- 10418 Cullen Ct
- 6618 Latherton Ln
- 10806 Cove Point Dr
- 10302 Newbridge Rd
