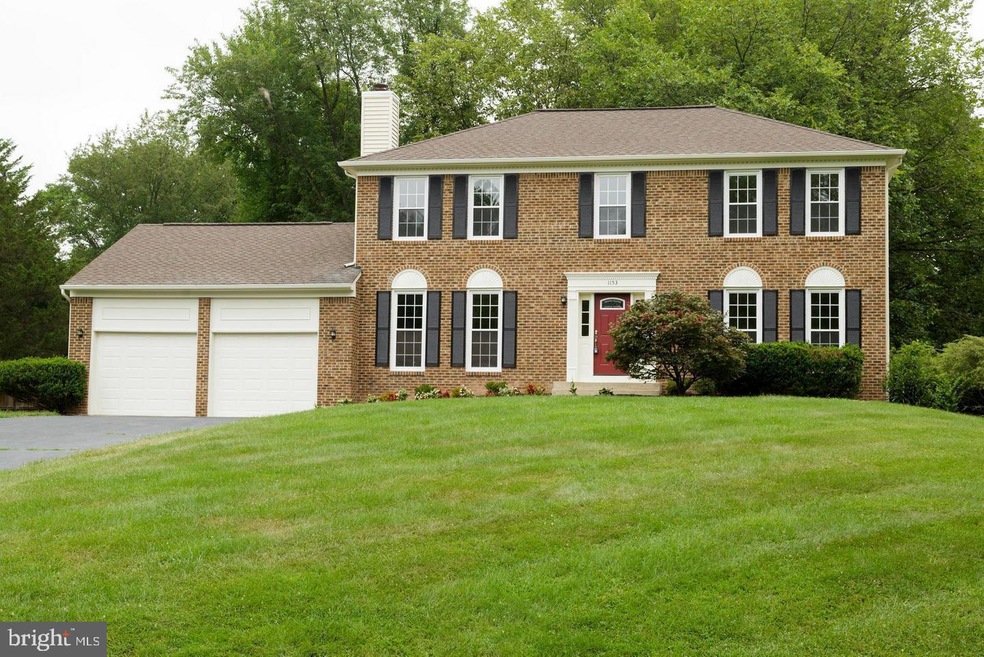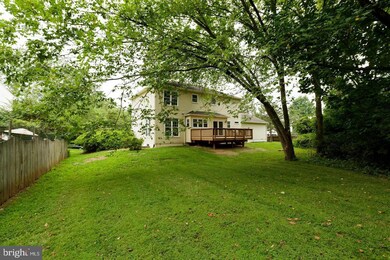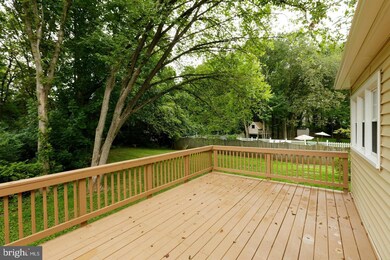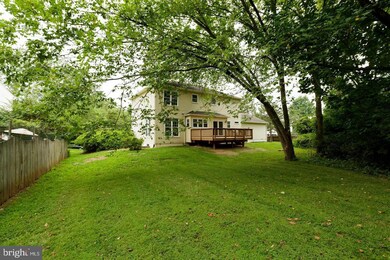
1153 Bandy Run Rd Herndon, VA 20170
Highlights
- 0.51 Acre Lot
- Colonial Architecture
- 2 Car Attached Garage
- Forestville Elementary School Rated A
- 1 Fireplace
- Central Air
About This Home
As of November 2024Sitting on more than a half-acre lot, this beautiful brick Colonial with 5BR, 3.5BA single family situated in the Falls Brook neighborhood of Sugar Creek has it all! Plus, low HOA fee of $130 annually! This spacious, updated, and meticulous home is what you are looking for. Its features include gleaming hardwood floors on the main and upper levels, a bright and modern kitchen with a center island, stainless steel appliances, granite counters, and an eat-in table space for family meals. Walk outside from the kitchen to the large deck and private backyard oasis perfect for entertaining. An open, bright family room with a fireplace is perfect for a family getting together in style. The main level has a half bath, a spacious laundry room with shelving, a utility sink, and a washer/dryer. On the upper level, there are 4 bedrooms and 2 full baths. A spacious primary bedroom suite boasts a vanity area, a large walk-in closet, and a luxurious bath with double vanity, granite countertops, and a shower. Three more nice-sized bedrooms and a lovely updated hall bath with granite counters and tub/shower are also found on this level. An oversized 2-car garage and a large fenced and private yard give this home added appeal. The finished basement is highly versatile and offers even more living and entertaining space. There’s a spacious legal fifth bedroom and a luxurious spa-like bath.
Another private room is located on this level. It could be a home office, playroom, or home theater! The large recreation room is spacious and has a fantastic wet bar - perfect for entertaining. Another bonus area could be used as a home gym. Here’s a list of upgrades in this house: All windows have been replaced. HVAC was replaced in 2021. Roof in 2009, all baths, flooring, kitchen, and water heater were updated in 2018, the Refrigerator in 2022, and many more upgrades in 2019!
This location is close to RTC, Fairfax County Parkway, Toll Rd., Rte 7, and the metro.
This is an excellent house under careful maintenance, but the seller wants to sell it as-is.
Last Agent to Sell the Property
Samson Properties License #576716 Listed on: 10/29/2024

Home Details
Home Type
- Single Family
Est. Annual Taxes
- $10,722
Year Built
- Built in 1985
Lot Details
- 0.51 Acre Lot
- Property is zoned 111
HOA Fees
- $11 Monthly HOA Fees
Parking
- 2 Car Attached Garage
- Front Facing Garage
- Garage Door Opener
- Driveway
Home Design
- Colonial Architecture
- Aluminum Siding
- Concrete Perimeter Foundation
Interior Spaces
- 2,532 Sq Ft Home
- Property has 3 Levels
- 1 Fireplace
- Finished Basement
- Natural lighting in basement
Bedrooms and Bathrooms
Schools
- Forestville Elementary School
- Cooper Middle School
- Langley High School
Utilities
- Central Air
- Heat Pump System
- Electric Water Heater
- Public Septic
Community Details
- Sugar Creek Subdivision
Listing and Financial Details
- Tax Lot 78
- Assessor Parcel Number 0063 08 0078
Ownership History
Purchase Details
Home Financials for this Owner
Home Financials are based on the most recent Mortgage that was taken out on this home.Purchase Details
Home Financials for this Owner
Home Financials are based on the most recent Mortgage that was taken out on this home.Purchase Details
Home Financials for this Owner
Home Financials are based on the most recent Mortgage that was taken out on this home.Purchase Details
Home Financials for this Owner
Home Financials are based on the most recent Mortgage that was taken out on this home.Similar Homes in Herndon, VA
Home Values in the Area
Average Home Value in this Area
Purchase History
| Date | Type | Sale Price | Title Company |
|---|---|---|---|
| Deed | $1,050,000 | Stewart Title | |
| Warranty Deed | $925,000 | -- | |
| Warranty Deed | $680,000 | Stonebridge Title Llc | |
| Warranty Deed | $515,000 | -- |
Mortgage History
| Date | Status | Loan Amount | Loan Type |
|---|---|---|---|
| Open | $997,500 | New Conventional | |
| Previous Owner | $725,000 | No Value Available | |
| Previous Owner | $480,000 | New Conventional | |
| Previous Owner | $500,000 | New Conventional | |
| Previous Owner | $150,000 | Credit Line Revolving |
Property History
| Date | Event | Price | Change | Sq Ft Price |
|---|---|---|---|---|
| 11/18/2024 11/18/24 | Sold | $1,050,000 | +6.2% | $415 / Sq Ft |
| 11/05/2024 11/05/24 | For Sale | $989,000 | 0.0% | $391 / Sq Ft |
| 10/30/2024 10/30/24 | Pending | -- | -- | -- |
| 10/30/2024 10/30/24 | Off Market | $989,000 | -- | -- |
| 11/14/2022 11/14/22 | Sold | $925,000 | +1.1% | $261 / Sq Ft |
| 10/12/2022 10/12/22 | Pending | -- | -- | -- |
| 10/06/2022 10/06/22 | For Sale | $915,000 | +34.6% | $258 / Sq Ft |
| 11/30/2015 11/30/15 | Sold | $680,000 | -1.3% | $192 / Sq Ft |
| 10/30/2015 10/30/15 | Pending | -- | -- | -- |
| 10/16/2015 10/16/15 | Price Changed | $689,000 | -1.6% | $194 / Sq Ft |
| 09/17/2015 09/17/15 | Price Changed | $699,900 | -4.1% | $197 / Sq Ft |
| 08/11/2015 08/11/15 | For Sale | $729,900 | -- | $206 / Sq Ft |
Tax History Compared to Growth
Tax History
| Year | Tax Paid | Tax Assessment Tax Assessment Total Assessment is a certain percentage of the fair market value that is determined by local assessors to be the total taxable value of land and additions on the property. | Land | Improvement |
|---|---|---|---|---|
| 2024 | $10,723 | $925,570 | $356,000 | $569,570 |
| 2023 | $10,493 | $929,820 | $356,000 | $573,820 |
| 2022 | $9,968 | $871,700 | $325,000 | $546,700 |
| 2021 | $9,202 | $784,190 | $288,000 | $496,190 |
| 2020 | $8,394 | $709,250 | $274,000 | $435,250 |
| 2019 | $8,394 | $709,250 | $274,000 | $435,250 |
| 2018 | $7,826 | $680,520 | $266,000 | $414,520 |
| 2017 | $7,713 | $664,300 | $266,000 | $398,300 |
| 2016 | $7,491 | $646,640 | $257,000 | $389,640 |
| 2015 | $6,933 | $621,200 | $271,000 | $350,200 |
| 2014 | -- | $615,550 | $271,000 | $344,550 |
Agents Affiliated with this Home
-
Bing-Sing Wang
B
Seller's Agent in 2024
Bing-Sing Wang
Samson Properties
(301) 379-8018
2 in this area
22 Total Sales
-
yasmen farag
y
Buyer's Agent in 2024
yasmen farag
Century 21 Redwood Realty
(571) 999-5421
1 in this area
4 Total Sales
-
Leslie Hoban

Seller's Agent in 2022
Leslie Hoban
EXP Realty, LLC
(703) 801-9850
1 in this area
46 Total Sales
-
Jeff Osborne

Seller's Agent in 2015
Jeff Osborne
KW Metro Center
(703) 402-7753
1 in this area
136 Total Sales
-
Joseph Estabrooks

Seller Co-Listing Agent in 2015
Joseph Estabrooks
Keller Williams Capital Properties
(703) 307-5989
1 in this area
67 Total Sales
Map
Source: Bright MLS
MLS Number: VAFX2207996
APN: 0063-08-0078
- 11910 Crayton Ct
- 12314 Valley High Rd
- 1201 Crayton Rd
- 12213 Windsor Hall Way
- 1407 Skyhaven Ct
- 1404 Skyhaven Ct
- 12535 Misty Water Dr
- 12538 Misty Water Dr
- 21845 Baldwin Square Unit 201
- 11706 Leesburg Pike
- 400 Gary Ct
- 11703 Sugarland Rd
- 46939 Rabbitrun Terrace
- 21923 Myrtlewood Square
- 12147 Holly Knoll Cir
- 46930 Trumpet Cir
- 11681 Gilman Ln
- 11610 Leesburg Pike
- 1108 Arboroak Place
- 21031 Thoreau Ct



