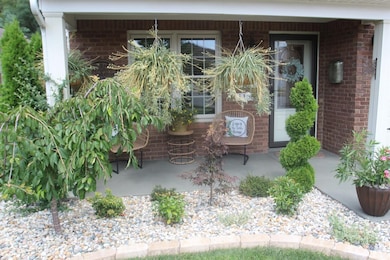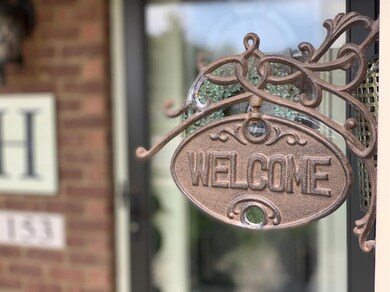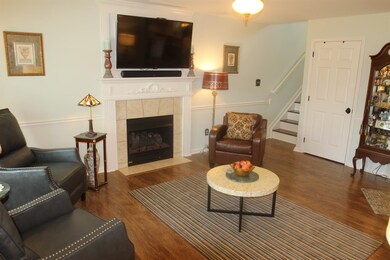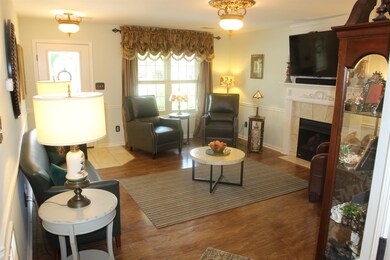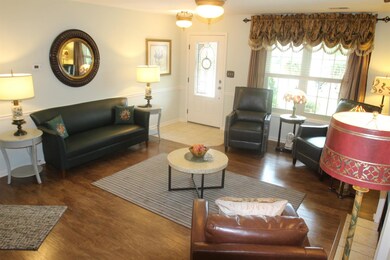
1153 Spring Run Rd Lexington, KY 40514
Estimated Value: $354,000 - $377,000
Highlights
- Secluded Lot
- Wood Flooring
- Attic
- Stonewall Elementary School Rated A-
- Whirlpool Bathtub
- Great Room with Fireplace
About This Home
As of October 2020This home has it all! Neutral decor, triple pane tilt-out windows, new french style door in kitchen with built in blinds, new granite, new stainless appliances, new front door, new shutters, on front and back, new oil, rubbered hardware, new faucets, new lighting, skylight tube, crown and chairail throughout, new paint, fiberglass storage shed, stained privacy fence, solid stair treads, patio with granite grip, new water heater, new ceramic tile in both baths, hardwood floors, premium large level yard, whirlpool tub, fireplace with propane logs, covered front porch, and much much more!
Last Agent to Sell the Property
Christies International Real Estate Bluegrass License #183460 Listed on: 08/24/2020

Home Details
Home Type
- Single Family
Est. Annual Taxes
- $3,399
Year Built
- Built in 2006
Lot Details
- 8,276 Sq Ft Lot
- Privacy Fence
- Wood Fence
- Wire Fence
- Secluded Lot
Parking
- 2 Car Attached Garage
- Garage Door Opener
Home Design
- Brick Veneer
- Slab Foundation
- Dimensional Roof
- Composition Roof
- Vinyl Siding
Interior Spaces
- 1,769 Sq Ft Home
- 2-Story Property
- Skylights
- Propane Fireplace
- Insulated Windows
- Blinds
- Window Screens
- Insulated Doors
- Entrance Foyer
- Great Room with Fireplace
- Dining Room
- Utility Room
- Washer and Gas Dryer Hookup
- Storm Doors
- Attic
Kitchen
- Eat-In Kitchen
- Breakfast Bar
- Oven or Range
- Microwave
- Dishwasher
Flooring
- Wood
- Tile
Bedrooms and Bathrooms
- 4 Bedrooms
- Walk-In Closet
- Whirlpool Bathtub
Outdoor Features
- Patio
- Shed
- Storage Shed
Schools
- Stonewall Elementary School
- Jessie Clark Middle School
- Not Applicable Middle School
- Lafayette High School
Utilities
- Zoned Heating and Cooling
- Heat Pump System
- Underground Utilities
- Electric Water Heater
Community Details
- No Home Owners Association
- Pinecrest Subdivision
Listing and Financial Details
- Assessor Parcel Number 38148950
Ownership History
Purchase Details
Home Financials for this Owner
Home Financials are based on the most recent Mortgage that was taken out on this home.Purchase Details
Home Financials for this Owner
Home Financials are based on the most recent Mortgage that was taken out on this home.Purchase Details
Home Financials for this Owner
Home Financials are based on the most recent Mortgage that was taken out on this home.Purchase Details
Home Financials for this Owner
Home Financials are based on the most recent Mortgage that was taken out on this home.Similar Homes in Lexington, KY
Home Values in the Area
Average Home Value in this Area
Purchase History
| Date | Buyer | Sale Price | Title Company |
|---|---|---|---|
| Marnatti Erica P | $274,900 | -- | |
| Hodgson Craig | $215,000 | -- | |
| Orr John W | $195,000 | -- | |
| Bull Stefanie | $177,500 | -- |
Mortgage History
| Date | Status | Borrower | Loan Amount |
|---|---|---|---|
| Previous Owner | Bull Stefanie | $165,750 | |
| Previous Owner | Bull Stefanie | $175,140 |
Property History
| Date | Event | Price | Change | Sq Ft Price |
|---|---|---|---|---|
| 10/16/2020 10/16/20 | Sold | $274,900 | 0.0% | $155 / Sq Ft |
| 08/27/2020 08/27/20 | Pending | -- | -- | -- |
| 08/24/2020 08/24/20 | For Sale | $274,900 | +27.9% | $155 / Sq Ft |
| 10/15/2018 10/15/18 | Sold | $215,000 | 0.0% | $122 / Sq Ft |
| 09/30/2018 09/30/18 | Pending | -- | -- | -- |
| 09/17/2018 09/17/18 | For Sale | $215,000 | -- | $122 / Sq Ft |
Tax History Compared to Growth
Tax History
| Year | Tax Paid | Tax Assessment Tax Assessment Total Assessment is a certain percentage of the fair market value that is determined by local assessors to be the total taxable value of land and additions on the property. | Land | Improvement |
|---|---|---|---|---|
| 2024 | $3,399 | $274,900 | $0 | $0 |
| 2023 | $3,399 | $274,900 | $0 | $0 |
| 2022 | $3,512 | $274,900 | $0 | $0 |
| 2021 | $3,512 | $274,900 | $0 | $0 |
| 2020 | $2,746 | $215,000 | $0 | $0 |
| 2019 | $2,746 | $215,000 | $0 | $0 |
| 2018 | $2,491 | $195,000 | $0 | $0 |
| 2017 | $2,374 | $195,000 | $0 | $0 |
| 2015 | $1,986 | $177,500 | $0 | $0 |
| 2014 | $1,986 | $177,500 | $0 | $0 |
| 2012 | $1,986 | $177,500 | $0 | $0 |
Agents Affiliated with this Home
-
David Lee Stewart

Seller's Agent in 2020
David Lee Stewart
Christies International Real Estate Bluegrass
(859) 273-3283
228 Total Sales
-
Erin Raymond

Buyer's Agent in 2020
Erin Raymond
Bluegrass Sotheby's International Realty
(859) 229-2010
39 Total Sales
-
Mary Pepper Johnstone
M
Seller's Agent in 2018
Mary Pepper Johnstone
Bluegrass Sotheby's International Realty
(859) 327-1896
56 Total Sales
Map
Source: ImagineMLS (Bluegrass REALTORS®)
MLS Number: 20017480
APN: 38148950
- 1149 Wyndham Hills Dr
- 3820 Hidden Springs Dr
- 3909 Hidden Springs Dr
- 1217 Wyndham Hills Dr
- 3824 Landridge Dr
- 3804 Grassy Creek Dr
- 1812 Haverwood Park
- 3888 Grassy Creek Dr
- 3514 Ramsgate Ct
- 1233 Melody Ln
- 4516 Clubhouse Dr
- 655 Graviss Ct
- 1008 Wyndham Hills Dr
- 3933 Grassy Creek Dr
- 3577 Cephas Way
- 668 Cromwell Way
- 3540 Cornwall Dr
- 933 Wyndham Hills Dr
- 4352 Steamboat Rd
- 3457 Clays Mill Rd
- 1153 Spring Run Rd
- 1157 Spring Run Rd
- 1149 Spring Run Rd
- 1161 Spring Run Rd
- 1145 Spring Run Rd
- 1141 Spring Run Rd
- 1165 Spring Run Rd
- 3855 Pine Ridge Way
- 1137 Spring Run Rd
- 1169 Spring Run Rd
- 3851 Pine Ridge Way
- 3849 Pine Ridge Way
- 3847 Pine Ridge Way
- 1152 Spring Run Rd
- 1156 Wood Ridge Rd
- 1148 Spring Run Rd
- 1156 Spring Run Rd
- 1152 Wood Ridge Rd
- 1133 Spring Run Rd
- 3845 Pine Ridge Way

