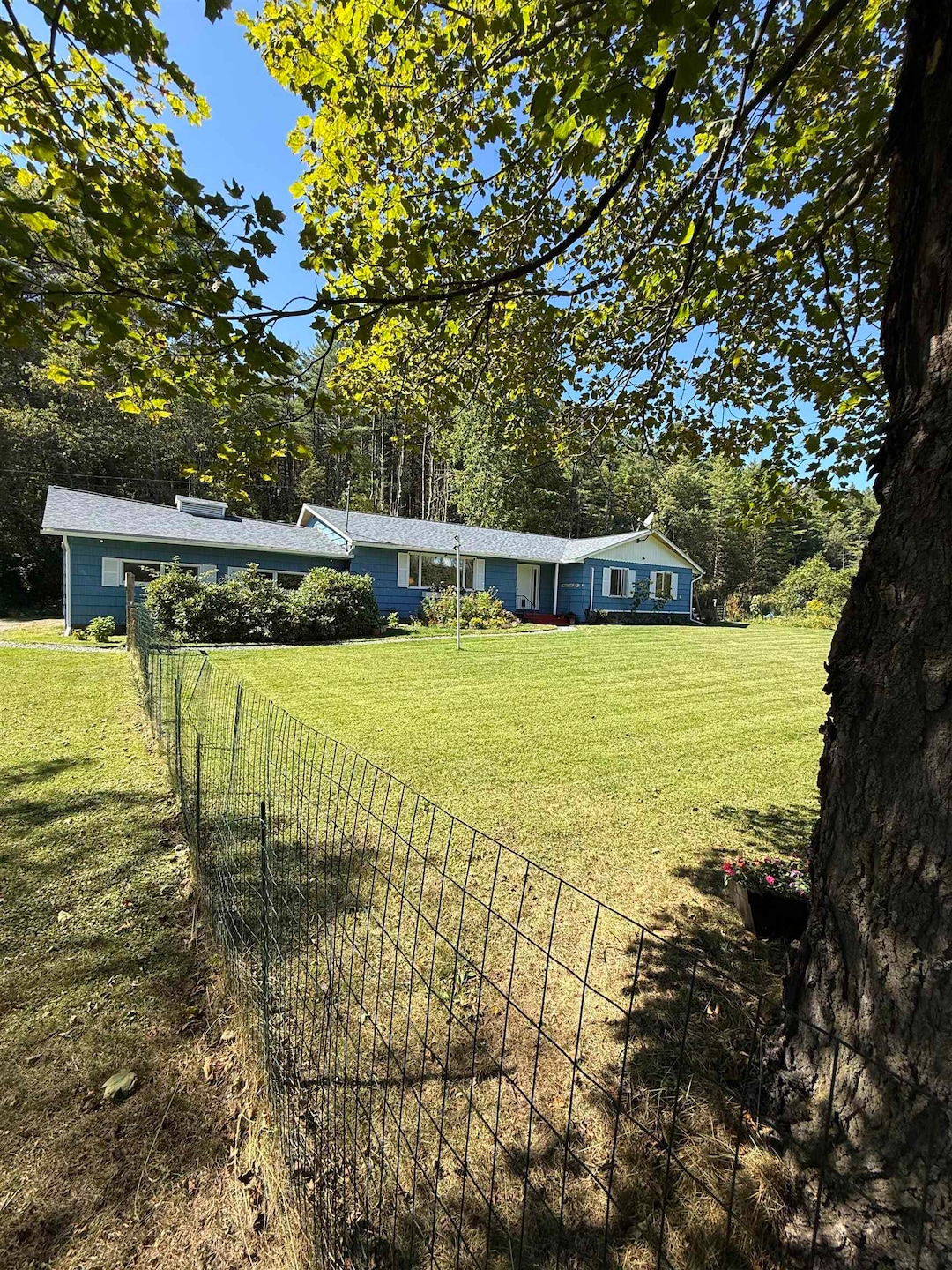1153 Vt Route 66 Randolph, VT 05060
Estimated payment $1,944/month
Highlights
- Pond
- Walk-In Closet
- Combination Kitchen and Dining Room
- Natural Light
- Living Room
- Baseboard Heating
About This Home
Very conveniently located to the I-89 corridor and the downtown Randolph area, this expanded ranch style home offers plenty of space, both inside and out. Enjoy the large sun filled living room with hardwood flooring that overlooks the partially fenced in nicely landscaped front yard with beautiful forsythia, lilacs and perennial gardens. The dining room with a wood burning fireplace insert opens to the spacious kitchen with a multitude of cabinets and counter space that make it a joy for the cook of the house. Sit and relax on the back deck that is bordered by the beautiful Phlox that will greet you with their glorious aroma and dazzling colors. There is a primary suite w/hardwood flooring, 3/4 bath and walk in closet and 2 other spacious bedrooms all with hardwood flooring. The basement has plenty of space in it for storage and a workshop area. The owners have done many updates in the past few years which include, the addition of solar panels, installed a new roof, exterior paint, heat pumps, and a wood burning fireplace insert, had the chimney repointed and built a new back deck. Northern Basements came in and installed two high end sump pumps and installed proper drainage in the basement. If you have been looking for single level living, this home is worthy of your time.
Home Details
Home Type
- Single Family
Est. Annual Taxes
- $5,022
Year Built
- Built in 1960
Lot Details
- 1.4 Acre Lot
- Level Lot
- Property is zoned RU5
Parking
- 2 Car Garage
- Gravel Driveway
- Dirt Driveway
Home Design
- Concrete Foundation
- Shake Siding
Interior Spaces
- Property has 1 Level
- Self Contained Fireplace Unit Or Insert
- Natural Light
- Living Room
- Combination Kitchen and Dining Room
Kitchen
- Microwave
- Dishwasher
- Disposal
Bedrooms and Bathrooms
- 3 Bedrooms
- En-Suite Bathroom
- Walk-In Closet
Laundry
- Dryer
- Washer
Basement
- Basement Fills Entire Space Under The House
- Walk-Up Access
Outdoor Features
- Pond
Schools
- Randolph Elementary School
- Randolph School Uhsd #2 Middle School
- Randolph Uhsd #2 High School
Utilities
- Heat Pump System
- Baseboard Heating
- Hot Water Heating System
- Septic Tank
- Leach Field
- Cable TV Available
Community Details
- Trails
Map
Home Values in the Area
Average Home Value in this Area
Tax History
| Year | Tax Paid | Tax Assessment Tax Assessment Total Assessment is a certain percentage of the fair market value that is determined by local assessors to be the total taxable value of land and additions on the property. | Land | Improvement |
|---|---|---|---|---|
| 2024 | $5,247 | $282,700 | $58,400 | $224,300 |
| 2023 | $3,305 | $200,500 | $34,200 | $166,300 |
| 2022 | $4,824 | $200,500 | $34,200 | $166,300 |
| 2021 | $4,804 | $200,500 | $34,200 | $166,300 |
| 2020 | $4,717 | $200,500 | $34,200 | $166,300 |
| 2019 | $4,621 | $200,500 | $34,200 | $166,300 |
| 2018 | $4,038 | $200,500 | $34,200 | $166,300 |
| 2017 | $4,501 | $200,500 | $34,200 | $166,300 |
| 2016 | $4,526 | $200,500 | $34,200 | $166,300 |
Property History
| Date | Event | Price | Change | Sq Ft Price |
|---|---|---|---|---|
| 09/11/2025 09/11/25 | Pending | -- | -- | -- |
| 09/09/2025 09/09/25 | For Sale | $289,000 | +72.5% | $142 / Sq Ft |
| 04/14/2017 04/14/17 | Sold | $167,500 | -11.4% | $89 / Sq Ft |
| 02/24/2017 02/24/17 | Pending | -- | -- | -- |
| 04/27/2016 04/27/16 | For Sale | $189,000 | -- | $101 / Sq Ft |
Source: PrimeMLS
MLS Number: 5060348
APN: 507-159-12277
- 75 Ledgewood Dr
- 260 Sunset Hill Rd
- 341 Vermont 66
- 33 Sunset Hill Rd
- 143 Smithers Dr
- 0 Bettis Rd Unit 5029403
- 918 Hebard Hill Rd
- 142 Sugar Plum Ct
- 2281 Vt Route 66
- 00 Sarum Hill Ln
- 14 Forest St
- 3 Greenhouse Ave
- 17 Central St
- 6 Crescent St
- 601 Sarum Hill Ln
- 3347 Vermont 66
- 3385 Vt Route 66
- 6 Park St
- 12 Pearl St
- 10 Park St







