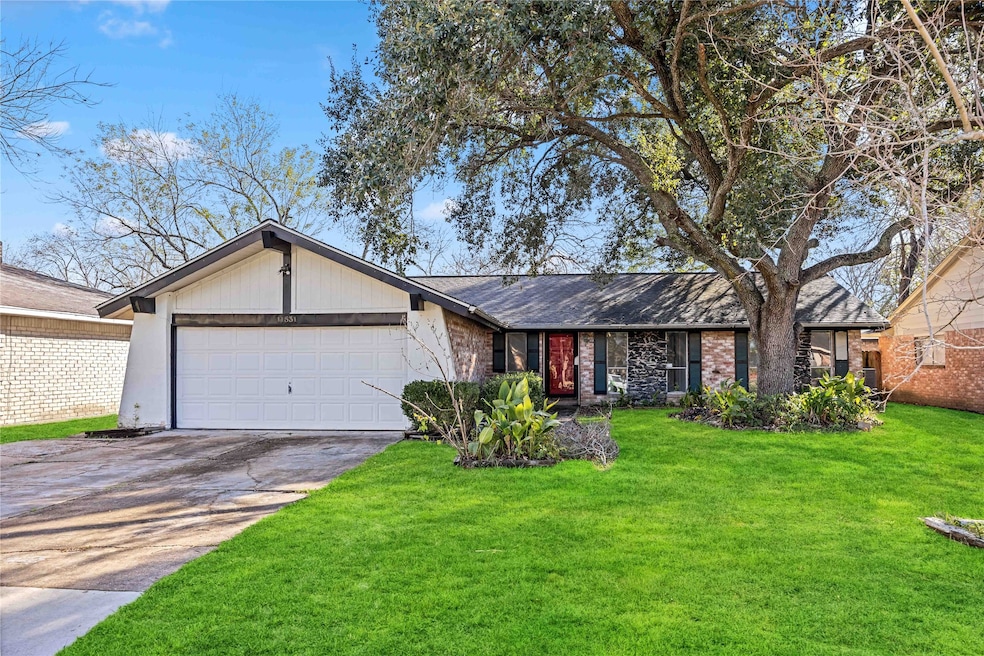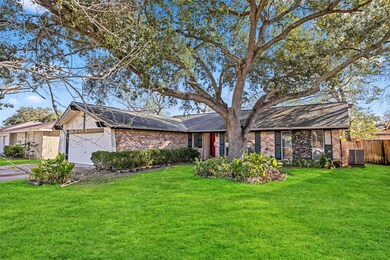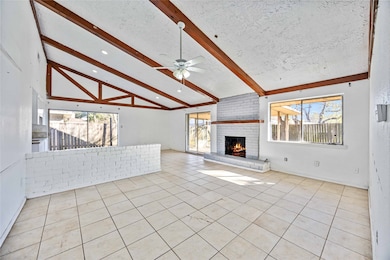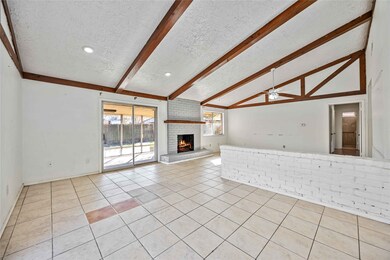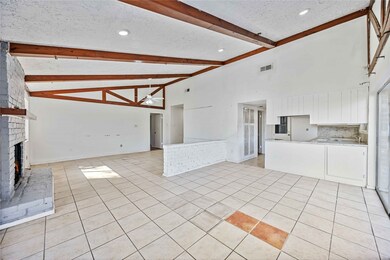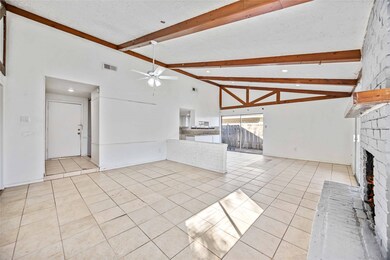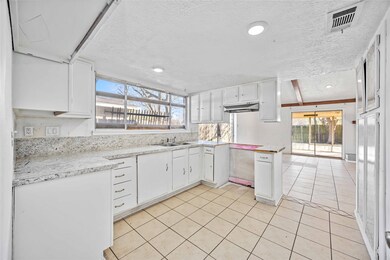
11531 Dunfield Ln Houston, TX 77099
Alief NeighborhoodHighlights
- Marble Flooring
- Sun or Florida Room
- Home Office
- Traditional Architecture
- Community Pool
- 2 Car Attached Garage
About This Home
As of June 2025Great location with easy access to I-69 and Beltway 8! This one-story home features 3 bedrooms, 2 bathrooms, and a 2-car garage. Property is being sold "AS IS," offering an excellent opportunity for fix-up investors. Don't miss out on this great deal to bring your vision to life in a highly accessible area close to shopping and restaurants!
Last Agent to Sell the Property
Braden Real Estate Group License #0766533 Listed on: 01/17/2025
Home Details
Home Type
- Single Family
Est. Annual Taxes
- $4,537
Year Built
- Built in 1970
Lot Details
- 7,410 Sq Ft Lot
- Back Yard Fenced
HOA Fees
- $10 Monthly HOA Fees
Parking
- 2 Car Attached Garage
- Driveway
Home Design
- Traditional Architecture
- Brick Exterior Construction
- Slab Foundation
- Composition Roof
Interior Spaces
- 1,434 Sq Ft Home
- 1-Story Property
- Ceiling Fan
- Wood Burning Fireplace
- Living Room
- Dining Room
- Home Office
- Sun or Florida Room
- Marble Flooring
- Pots and Pans Drawers
- Washer and Electric Dryer Hookup
Bedrooms and Bathrooms
- 3 Bedrooms
- 2 Full Bathrooms
Eco-Friendly Details
- Energy-Efficient Thermostat
Schools
- Cummings Elementary School
- Holub Middle School
- Aisd Draw High School
Utilities
- Central Heating and Cooling System
- Programmable Thermostat
Community Details
Overview
- Parkglen Cia Association, Phone Number (281) 530-6397
- Parkglen Sec 04 Alief Subdivision
Recreation
- Community Pool
- Park
Ownership History
Purchase Details
Home Financials for this Owner
Home Financials are based on the most recent Mortgage that was taken out on this home.Purchase Details
Purchase Details
Home Financials for this Owner
Home Financials are based on the most recent Mortgage that was taken out on this home.Purchase Details
Home Financials for this Owner
Home Financials are based on the most recent Mortgage that was taken out on this home.Purchase Details
Home Financials for this Owner
Home Financials are based on the most recent Mortgage that was taken out on this home.Similar Homes in Houston, TX
Home Values in the Area
Average Home Value in this Area
Purchase History
| Date | Type | Sale Price | Title Company |
|---|---|---|---|
| Deed | -- | North Star Title Company | |
| Special Warranty Deed | -- | None Listed On Document | |
| Vendors Lien | -- | Stewart Title | |
| Trustee Deed | $45,513 | -- | |
| Warranty Deed | -- | Regency Title |
Mortgage History
| Date | Status | Loan Amount | Loan Type |
|---|---|---|---|
| Open | $127,875 | Construction | |
| Previous Owner | $57,000 | No Value Available | |
| Previous Owner | $47,332 | Seller Take Back |
Property History
| Date | Event | Price | Change | Sq Ft Price |
|---|---|---|---|---|
| 06/13/2025 06/13/25 | Sold | -- | -- | -- |
| 06/08/2025 06/08/25 | Pending | -- | -- | -- |
| 06/08/2025 06/08/25 | For Sale | $262,999 | 0.0% | $183 / Sq Ft |
| 04/25/2025 04/25/25 | Pending | -- | -- | -- |
| 04/18/2025 04/18/25 | For Sale | $262,999 | +42.2% | $183 / Sq Ft |
| 02/07/2025 02/07/25 | Sold | -- | -- | -- |
| 01/24/2025 01/24/25 | Pending | -- | -- | -- |
| 01/17/2025 01/17/25 | For Sale | $185,000 | -- | $129 / Sq Ft |
Tax History Compared to Growth
Tax History
| Year | Tax Paid | Tax Assessment Tax Assessment Total Assessment is a certain percentage of the fair market value that is determined by local assessors to be the total taxable value of land and additions on the property. | Land | Improvement |
|---|---|---|---|---|
| 2024 | $4,832 | $212,705 | $58,440 | $154,265 |
| 2023 | $4,832 | $212,705 | $58,440 | $154,265 |
| 2022 | $4,151 | $197,845 | $43,830 | $154,015 |
| 2021 | $3,961 | $162,260 | $36,525 | $125,735 |
| 2020 | $3,799 | $156,246 | $32,873 | $123,373 |
| 2019 | $3,624 | $142,815 | $21,915 | $120,900 |
| 2018 | $820 | $124,153 | $21,915 | $102,238 |
| 2017 | $3,024 | $124,153 | $21,915 | $102,238 |
| 2016 | $2,749 | $111,432 | $20,089 | $91,343 |
| 2015 | $787 | $111,432 | $20,089 | $91,343 |
| 2014 | $787 | $86,503 | $20,089 | $66,414 |
Agents Affiliated with this Home
-
Jenny Guerra

Seller's Agent in 2025
Jenny Guerra
Surge Realty
(281) 816-6698
4 in this area
107 Total Sales
-
Joelu Edewu
J
Seller's Agent in 2025
Joelu Edewu
Braden Real Estate Group
(210) 467-7979
1 in this area
27 Total Sales
-
Irisnexy Regueira
I
Buyer's Agent in 2025
Irisnexy Regueira
Lugary, LLC
(713) 340-7247
2 in this area
216 Total Sales
Map
Source: Houston Association of REALTORS®
MLS Number: 81156035
APN: 1042080000002
- 11615 W Bellfort Ave
- 11602 S Kirkwood Rd
- 11722 Chadbrook Ln
- 11770 S Kirkwood Rd
- 11406 Brookledge Dr
- 10726 Bayou Place Ct
- 11807 Monticeto Ln
- 11518 Vinedale Dr
- 11211 Windmark Place
- 11207 Windmark Place
- 11619 Hornbrook Dr
- 11918 Meadowdale Dr
- 11002 Landsbury Cir
- 11715 Meadowtrail Ln
- 11002 Radford Ln
- 10947 Vanderford Dr
- 11806 Brook Meadows Ln
- 10815 Montverde Ln
- 12006 Scottsdale Dr
- 12015 Tambourine Dr
