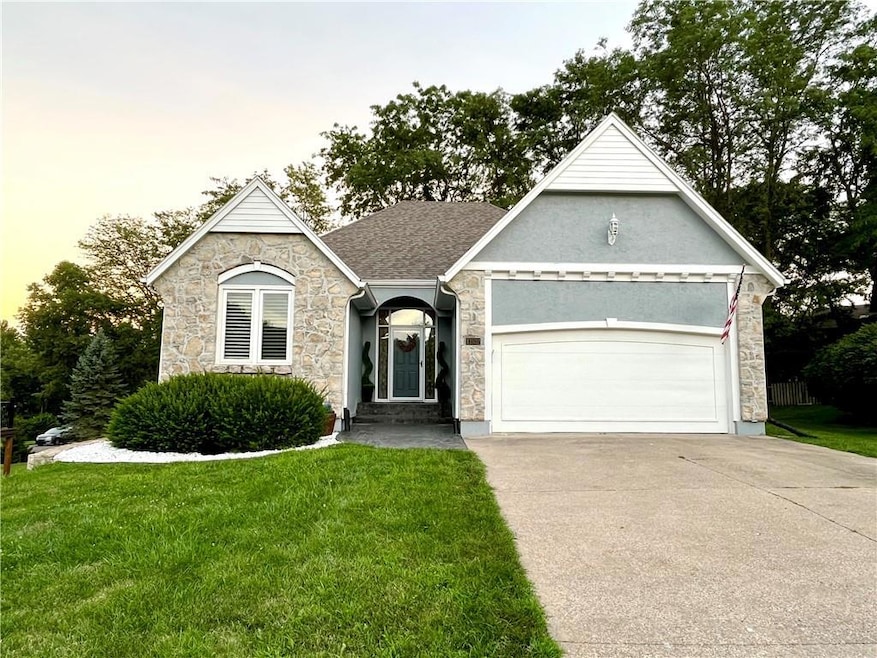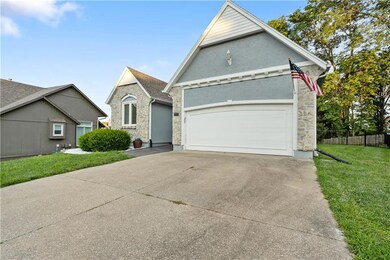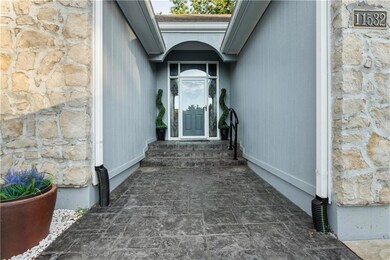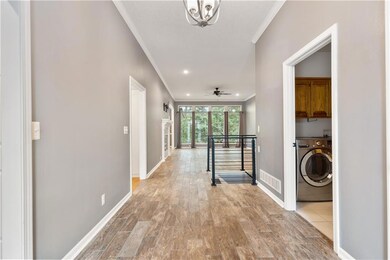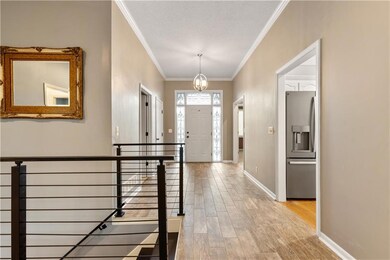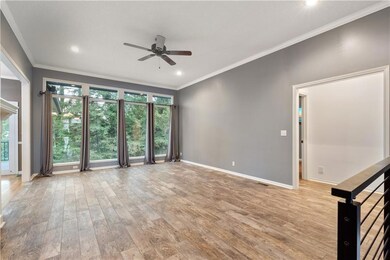
11532 Flint St Overland Park, KS 66210
Highlights
- Fireplace in Kitchen
- Vaulted Ceiling
- Wood Flooring
- Pleasant Ridge Elementary School Rated A-
- Ranch Style House
- 4-minute walk to Cobblestone Park
About This Home
As of July 2024The Updates are Complete! Enjoy all Main Floor Living, a Grand Great Room with Expansive Windows that offer views of the private, tree-lined yard. The kitchen has been fully remodeled, and all appliances are included! The formal dining room opens onto the new composite covered deck. The Spacious master suite boasts an updated bathroom, a large walk-in closet, and a laundry room on the main floor (washer and dryer included). Newly installed stairs with wrought iron railings lead to the finished lower level featuring a fun family room that opens to a lovely patio and wrought iron fenced yard, a large bedroom with a walk-in closet, an excellent office space, an immense cedar closet, and ample storage space. This home is ready for you to move in!
Last Agent to Sell the Property
United Real Estate Kansas City Brokerage Phone: 816-510-0508 License #2004027399

Home Details
Home Type
- Single Family
Est. Annual Taxes
- $5,061
Year Built
- Built in 1994
Lot Details
- 8,712 Sq Ft Lot
- Cul-De-Sac
- Aluminum or Metal Fence
- Paved or Partially Paved Lot
- Many Trees
HOA Fees
- $42 Monthly HOA Fees
Parking
- 2 Car Attached Garage
- Front Facing Garage
Home Design
- Ranch Style House
- Traditional Architecture
- Stone Frame
- Composition Roof
- Wood Siding
- Stucco
Interior Spaces
- Central Vacuum
- Vaulted Ceiling
- Ceiling Fan
- Gas Fireplace
- Great Room with Fireplace
- Formal Dining Room
Kitchen
- Built-In Oven
- Cooktop
- Dishwasher
- Stainless Steel Appliances
- Kitchen Island
- Disposal
- Fireplace in Kitchen
Flooring
- Wood
- Carpet
- Ceramic Tile
Bedrooms and Bathrooms
- 3 Bedrooms
- Cedar Closet
- Walk-In Closet
- 3 Full Bathrooms
- Whirlpool Bathtub
Laundry
- Laundry Room
- Laundry on main level
- Washer
Finished Basement
- Walk-Out Basement
- Basement Fills Entire Space Under The House
- Bedroom in Basement
Schools
- Pleasant Ridge Elementary School
- Olathe East High School
Utilities
- Central Air
- Heating System Uses Natural Gas
Additional Features
- Playground
- City Lot
Listing and Financial Details
- Assessor Parcel Number NP65570001-0028
- $0 special tax assessment
Community Details
Overview
- Park Crossing Homeowners Association
- Park Crossing Subdivision
Recreation
- Community Pool
Ownership History
Purchase Details
Home Financials for this Owner
Home Financials are based on the most recent Mortgage that was taken out on this home.Purchase Details
Home Financials for this Owner
Home Financials are based on the most recent Mortgage that was taken out on this home.Map
Similar Homes in the area
Home Values in the Area
Average Home Value in this Area
Purchase History
| Date | Type | Sale Price | Title Company |
|---|---|---|---|
| Warranty Deed | -- | Platinum Title | |
| Warranty Deed | -- | Alpha Title Guaranty Inc |
Mortgage History
| Date | Status | Loan Amount | Loan Type |
|---|---|---|---|
| Open | $158,000 | New Conventional | |
| Previous Owner | $226,165 | VA | |
| Previous Owner | $222,000 | VA |
Property History
| Date | Event | Price | Change | Sq Ft Price |
|---|---|---|---|---|
| 07/31/2024 07/31/24 | Sold | -- | -- | -- |
| 07/11/2024 07/11/24 | Pending | -- | -- | -- |
| 07/09/2024 07/09/24 | For Sale | $430,000 | +48.3% | $172 / Sq Ft |
| 06/03/2019 06/03/19 | Sold | -- | -- | -- |
| 05/05/2019 05/05/19 | Pending | -- | -- | -- |
| 05/03/2019 05/03/19 | Price Changed | $290,000 | -4.9% | $116 / Sq Ft |
| 04/18/2019 04/18/19 | For Sale | $304,900 | 0.0% | $122 / Sq Ft |
| 03/31/2019 03/31/19 | Off Market | -- | -- | -- |
| 03/31/2019 03/31/19 | For Sale | $304,900 | -- | $122 / Sq Ft |
Tax History
| Year | Tax Paid | Tax Assessment Tax Assessment Total Assessment is a certain percentage of the fair market value that is determined by local assessors to be the total taxable value of land and additions on the property. | Land | Improvement |
|---|---|---|---|---|
| 2024 | $5,148 | $47,357 | $10,577 | $36,780 |
| 2023 | $5,061 | $45,701 | $10,577 | $35,124 |
| 2022 | $4,283 | $37,904 | $10,577 | $27,327 |
| 2021 | $4,227 | $35,592 | $8,458 | $27,134 |
| 2020 | $4,120 | $34,672 | $6,504 | $28,168 |
| 2019 | $4,069 | $33,994 | $5,015 | $28,979 |
| 2018 | $3,939 | $32,660 | $5,015 | $27,645 |
| 2017 | $3,713 | $30,544 | $5,015 | $25,529 |
| 2016 | $3,463 | $29,198 | $5,015 | $24,183 |
| 2015 | $3,283 | $27,968 | $5,015 | $22,953 |
| 2013 | -- | $25,748 | $5,015 | $20,733 |
Source: Heartland MLS
MLS Number: 2498192
APN: NP65570001-0028
- 11209 W 115th St
- 11217 W 116th St
- 11216 W 116th Terrace
- 11212 W 117th St
- 11433 W 117th St
- 11203 W 116th Terrace
- 11305 Cody St
- 11536 W 113th St
- 11403 W 112th Terrace
- 11316 W 112th Terrace
- 11212 Nieman Rd Unit 201
- 10746 W 116th Terrace
- 17333 Earnshaw St
- 10706 W 115th Place
- 17100 Earnshaw St
- 17313 Earnshaw St
- 17308 Earnshaw St
- 11126 Nieman Rd Unit 102
- 11564 Caenen St
- 11504 Indian Creek Pkwy
