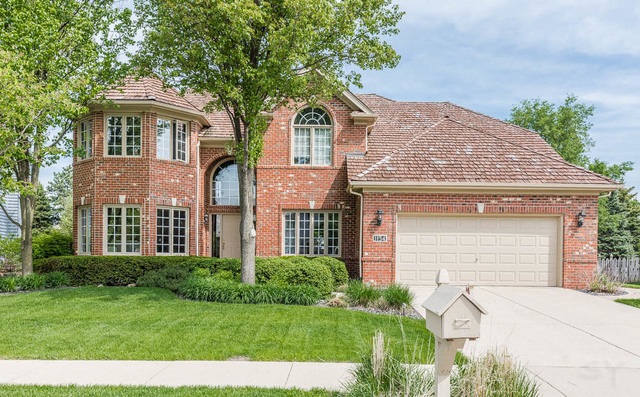
1154 Birchdale Ln Aurora, IL 60504
Far East NeighborhoodEstimated Value: $668,000 - $714,835
Highlights
- Mud Room
- Den
- Attached Garage
- Owen Elementary School Rated A
- Double Oven
- 3-minute walk to Meadow Lake Park
About This Home
As of July 2018Gorgeous, Move-in ready 4 bedroom 3.5 bath + finished basement Custom Built Brick & Cedar Home located on large lot in Meadowlakes. First floor features an office/study, pristine condition hardwood flooring, highly upgraded eat-in kitchen with stainless steel appliances, 42" cabinets, and granite countertops. Master suite has seating area, walk-in closet, large bathroom with jetted tub. Full finished basement is excellent for entertaining or hosting out of town guests as it boasts a living area, in-home theatre area, workout area, 2nd office space (potential 5th bedroom) bar and full bathroom. Freshly painted. Enjoy relaxing evenings outside on the huge deck, practice your golf swing in the backyard chipping area, or perfect your free throw on the basketball platform. Naperville Schools! Welcome Home!
Last Agent to Sell the Property
Coldwell Banker Real Estate Group License #475164202 Listed on: 05/23/2018

Home Details
Home Type
- Single Family
Est. Annual Taxes
- $13,448
Year Built
- 1997
Lot Details
- 0.27
HOA Fees
- $35 per month
Parking
- Attached Garage
- Parking Included in Price
- Garage Is Owned
Home Design
- Brick Exterior Construction
- Wood Shingle Roof
- Cedar
Interior Spaces
- Primary Bathroom is a Full Bathroom
- Mud Room
- Entrance Foyer
- Den
Kitchen
- Breakfast Bar
- Double Oven
- Microwave
- High End Refrigerator
- Dishwasher
- Kitchen Island
- Disposal
Finished Basement
- Basement Fills Entire Space Under The House
- Finished Basement Bathroom
Utilities
- Central Air
- Heating System Uses Gas
- Lake Michigan Water
Listing and Financial Details
- Homeowner Tax Exemptions
Ownership History
Purchase Details
Home Financials for this Owner
Home Financials are based on the most recent Mortgage that was taken out on this home.Purchase Details
Home Financials for this Owner
Home Financials are based on the most recent Mortgage that was taken out on this home.Similar Homes in the area
Home Values in the Area
Average Home Value in this Area
Purchase History
| Date | Buyer | Sale Price | Title Company |
|---|---|---|---|
| Guru Kumara | -- | Attorneys Title Guaranty Fun | |
| Ross Dean G | $282,500 | Chicago Title Insurance Co |
Mortgage History
| Date | Status | Borrower | Loan Amount |
|---|---|---|---|
| Open | Guru Kumara | $361,167 | |
| Closed | Guru Kumara | $371,200 | |
| Previous Owner | Ross Dean G | $95,000 | |
| Previous Owner | Ross Dean G | $51,000 | |
| Previous Owner | Ross Dean G | $246,000 | |
| Previous Owner | Ross Dean G | $246,000 | |
| Previous Owner | Ross Dean G | $227,150 |
Property History
| Date | Event | Price | Change | Sq Ft Price |
|---|---|---|---|---|
| 07/30/2018 07/30/18 | Sold | $464,000 | -3.3% | $142 / Sq Ft |
| 05/28/2018 05/28/18 | Pending | -- | -- | -- |
| 05/23/2018 05/23/18 | For Sale | $480,000 | -- | $147 / Sq Ft |
Tax History Compared to Growth
Tax History
| Year | Tax Paid | Tax Assessment Tax Assessment Total Assessment is a certain percentage of the fair market value that is determined by local assessors to be the total taxable value of land and additions on the property. | Land | Improvement |
|---|---|---|---|---|
| 2023 | $13,448 | $173,470 | $35,520 | $137,950 |
| 2022 | $13,316 | $164,790 | $33,450 | $131,340 |
| 2021 | $12,972 | $158,910 | $32,260 | $126,650 |
| 2020 | $13,130 | $158,910 | $32,260 | $126,650 |
| 2019 | $12,679 | $151,140 | $30,680 | $120,460 |
| 2018 | $12,693 | $149,710 | $29,460 | $120,250 |
| 2017 | $12,490 | $144,630 | $28,460 | $116,170 |
| 2016 | $12,279 | $138,800 | $27,310 | $111,490 |
| 2015 | $12,168 | $131,790 | $25,930 | $105,860 |
| 2014 | $11,754 | $123,970 | $24,190 | $99,780 |
| 2013 | $11,631 | $124,830 | $24,360 | $100,470 |
Agents Affiliated with this Home
-
Mark Placek

Seller's Agent in 2018
Mark Placek
Coldwell Banker Real Estate Group
(630) 651-0620
1 in this area
103 Total Sales
-
Dena Furlow

Buyer's Agent in 2018
Dena Furlow
Keller Williams Infinity
(630) 742-4374
1 in this area
278 Total Sales
Map
Source: Midwest Real Estate Data (MRED)
MLS Number: MRD09955188
APN: 07-33-107-033
- 1186 Birchdale Ln
- 1218 Birchdale Ln Unit 26
- 3365 Charlemaine Dr
- 1365 Amaranth Dr
- 997 Shoreline Dr
- 3368 Charlemaine Dr
- 3401 Charlemaine Dr
- 3819 Cadella Cir
- 3642 Monarch Cir
- 846 Meadowridge Dr
- 4474 Chelsea Manor Cir
- 4496 Chelsea Manor Cir
- 794 Meadowridge Dr
- 4490 Chelsea Manor Cir
- 4507 Chelsea Manor Cir
- 3944 Paradise Canyon Ct
- 4513 Chelsea Manor Cir
- 4515 Chelsea Manor Cir
- 4147 Chelsea Manor Cir
- 4494 Chelsea Manor Cir
- 1154 Birchdale Ln
- 1158 Birchdale Ln
- 1150 Birchdale Ln
- 1162 Birchdale Ln Unit 26
- 1146 Birchdale Ln
- 1153 Birchdale Ln
- 3779 Baybrook Dr
- 3789 Baybrook Dr
- 3799 Baybrook Dr Unit 26
- 1161 Birchdale Ln
- 3769 Baybrook Dr Unit 26
- 1145 Birchdale Ln
- 3801 Baybrook Dr
- 1102 Shoreline Dr
- 1166 Birchdale Ln
- 1142 Birchdale Ln
- 3759 Baybrook Dr
- 1165 Birchdale Ln
- 3809 Baybrook Dr
- 1110 Shoreline Dr
