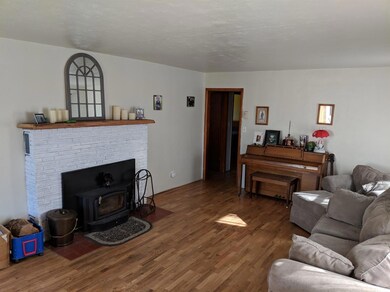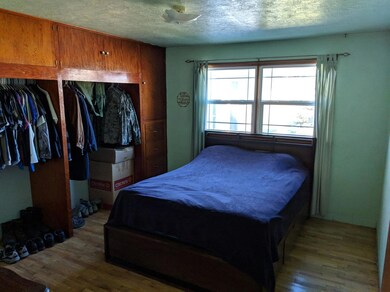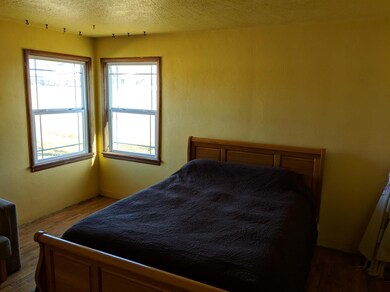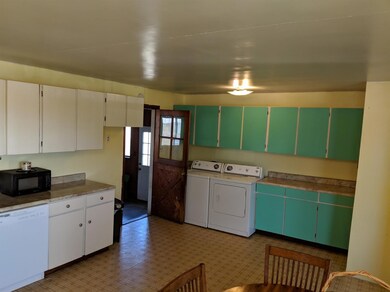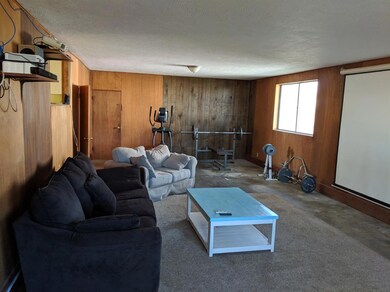
1154 Gibbon Rd Central Point, OR 97502
Highlights
- Ranch Style House
- 1 Car Detached Garage
- Shed
- Wood Flooring
- Double Pane Windows
- Garden
About This Home
As of March 2019Charming home on a little land in a quiet neighborhood! Fully irrigated, and cross-fenced means it's ready for livestock or crops, and the copious amounts of fruit trees will make for a very bountiful harvest season! This 4 bedroom, 1 bath home is a great home for a family. The wood-stove insert in the fireplace keeps the house warm in the winter, and the layout is great for kids or a good size family. There is a wellhouse in back with extra storage space. A large workshop and attached garage make for great project areas, while the spacious kitchen has all the room you would need to entertain and cook meals of any size.
Last Agent to Sell the Property
Finish Line Real Estate LLC License #201203157 Listed on: 11/10/2018
Home Details
Home Type
- Single Family
Est. Annual Taxes
- $2,081
Year Built
- Built in 1955
Lot Details
- 1.81 Acre Lot
- Fenced
- Garden
- Property is zoned RR-5, RR-5
Parking
- 1 Car Detached Garage
- Driveway
Home Design
- Ranch Style House
- Frame Construction
- Composition Roof
- Concrete Perimeter Foundation
Interior Spaces
- 1,953 Sq Ft Home
- Wood Burning Fireplace
- Double Pane Windows
- Vinyl Clad Windows
- Aluminum Window Frames
- Carbon Monoxide Detectors
- Dryer
Kitchen
- Oven
- Range
Flooring
- Wood
- Laminate
Bedrooms and Bathrooms
- 4 Bedrooms
- 1 Full Bathroom
Outdoor Features
- Shed
Utilities
- Heating System Uses Wood
- Radiant Heating System
- Baseboard Heating
- Irrigation Water Rights
- Well
- Water Heater
Listing and Financial Details
- Exclusions: Owner's property
- Assessor Parcel Number 10186020
Ownership History
Purchase Details
Home Financials for this Owner
Home Financials are based on the most recent Mortgage that was taken out on this home.Purchase Details
Home Financials for this Owner
Home Financials are based on the most recent Mortgage that was taken out on this home.Similar Homes in Central Point, OR
Home Values in the Area
Average Home Value in this Area
Purchase History
| Date | Type | Sale Price | Title Company |
|---|---|---|---|
| Warranty Deed | $290,000 | First American Title | |
| Personal Reps Deed | $234,000 | First American |
Mortgage History
| Date | Status | Loan Amount | Loan Type |
|---|---|---|---|
| Open | $15,000 | Credit Line Revolving | |
| Open | $250,000 | New Conventional | |
| Closed | $246,500 | New Conventional | |
| Previous Owner | $222,300 | New Conventional |
Property History
| Date | Event | Price | Change | Sq Ft Price |
|---|---|---|---|---|
| 03/18/2019 03/18/19 | Sold | $290,000 | -9.3% | $148 / Sq Ft |
| 02/15/2019 02/15/19 | Pending | -- | -- | -- |
| 11/09/2018 11/09/18 | For Sale | $319,900 | +36.7% | $164 / Sq Ft |
| 04/18/2016 04/18/16 | Sold | $234,000 | -5.5% | $120 / Sq Ft |
| 02/19/2016 02/19/16 | Pending | -- | -- | -- |
| 10/01/2015 10/01/15 | For Sale | $247,500 | -- | $127 / Sq Ft |
Tax History Compared to Growth
Tax History
| Year | Tax Paid | Tax Assessment Tax Assessment Total Assessment is a certain percentage of the fair market value that is determined by local assessors to be the total taxable value of land and additions on the property. | Land | Improvement |
|---|---|---|---|---|
| 2025 | $2,522 | $210,370 | $92,720 | $117,650 |
| 2024 | $2,522 | $204,250 | $85,660 | $118,590 |
| 2023 | $2,438 | $198,310 | $83,170 | $115,140 |
| 2022 | $2,386 | $198,310 | $83,170 | $115,140 |
| 2021 | $2,319 | $192,540 | $80,740 | $111,800 |
| 2020 | $2,251 | $186,940 | $78,390 | $108,550 |
| 2019 | $2,200 | $176,220 | $73,890 | $102,330 |
| 2018 | $2,131 | $171,090 | $71,750 | $99,340 |
| 2017 | $2,081 | $171,090 | $71,750 | $99,340 |
| 2016 | $2,020 | $161,280 | $67,630 | $93,650 |
| 2015 | $1,946 | $161,280 | $67,630 | $93,650 |
| 2014 | $1,662 | $152,030 | $63,750 | $88,280 |
Agents Affiliated with this Home
-
Cody Croslow
C
Seller's Agent in 2019
Cody Croslow
Finish Line Real Estate LLC
(541) 973-9668
5 Total Sales
-
William Murdock
W
Buyer's Agent in 2019
William Murdock
eXp Realty, LLC
(541) 301-9589
71 Total Sales
-
Jake Rockwell

Buyer Co-Listing Agent in 2019
Jake Rockwell
eXp Realty, LLC
(541) 292-6962
275 Total Sales
-
Judith Foltz
J
Seller's Agent in 2016
Judith Foltz
John L. Scott Medford
(541) 779-3611
104 Total Sales
Map
Source: Oregon Datashare
MLS Number: 102996003
APN: 10186020
- 6850 Downing Rd Unit 65
- 6850 Downing Rd Unit SPC 73
- 622 Raven Rd
- 698 Wilson Rd
- 225 Wilson Rd
- 2023 Jeremy St
- 2338 Rabun Way
- 1261 Hawk Dr
- 1242 Hawk Dr
- 4922 Gebhard Rd
- 2225 New Haven Dr
- 1250 Vista Dr
- 2342 New Haven Dr
- 2208 Lara Ln
- 0 Peninger Rd
- 4730 Gebhard Rd
- 4722 Gebhard Rd
- 1125 Annalise St
- 1860 Cottonwood Dr
- 1210 Comet Way

