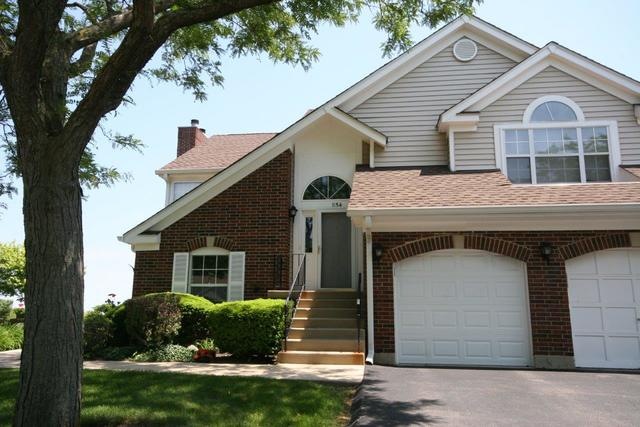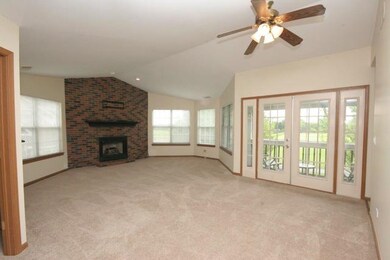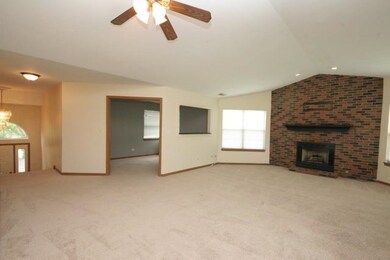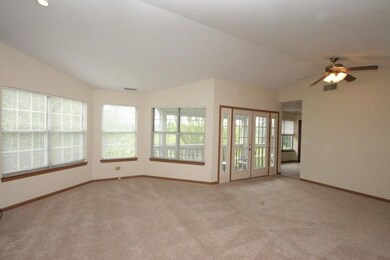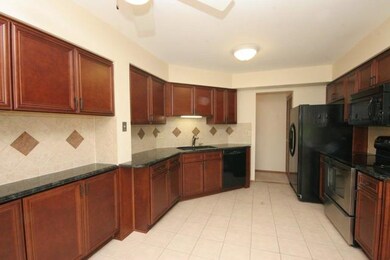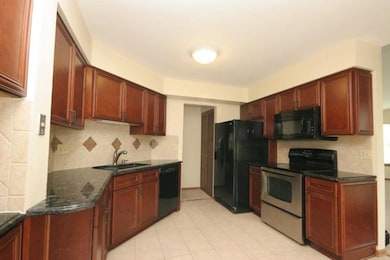
1154 St Andrews Ct Unit 1154 Algonquin, IL 60102
Estimated Value: $268,000 - $284,000
Highlights
- On Golf Course
- In Ground Pool
- Main Floor Bedroom
- Kenneth E Neubert Elementary School Rated A-
- Landscaped Professionally
- Screened Porch
About This Home
As of September 2018IMMACULATE TOWNHOME OVERLOOKING 9TH FAIRWAY OF GOLF CLUB OF IL. ENJOY THE AWESOME VIEWS FROM YOUR PRIVATE BALCONY. FRESH PAINT AND NEWER CARPETING THROUGHOUT. 2 BEDS, 2 BATHS & DEN W/WET BAR. VAULTED GREAT ROOM WITH FLOOR TO CEILING GAS FIREPLACE. MASTER HAS UPDATED DELUXE BATH W/SKYLIGHT,DOUBLE BOWL GRANITE VANITY & WALK-IN CLOSET. EAT-IN KITCHEN WITH UPDATED CHERRY CABINETS,GRANITE COUNTERS,CERAMIC FLOORS & BLACK APPLIANCES. 2ND UPDATED BATH W/CERAMIC TILE & GRANITE VANITY. FURNACE 1 YEAR OLD. FANTASTIC UPPER LEVEL RANCH LIVING. POOL AND TENNIS COURTS INCLUDED. 2 MIN TO ALGONQUIN COMMONS. JACOBS HS.
Last Agent to Sell the Property
Realty Executives Cornerstone License #475126092 Listed on: 08/09/2018

Townhouse Details
Home Type
- Townhome
Est. Annual Taxes
- $4,029
Year Built
- 1988
Lot Details
- On Golf Course
- Cul-De-Sac
- East or West Exposure
- Landscaped Professionally
HOA Fees
- $213 per month
Parking
- Attached Garage
- Garage Transmitter
- Garage Door Opener
- Driveway
- Parking Included in Price
- Garage Is Owned
Home Design
- Brick Exterior Construction
- Slab Foundation
- Asphalt Shingled Roof
Interior Spaces
- Skylights
- Gas Log Fireplace
- Den
- Screened Porch
Kitchen
- Breakfast Bar
- Oven or Range
- Microwave
- Dishwasher
- Disposal
Bedrooms and Bathrooms
- Main Floor Bedroom
- Primary Bathroom is a Full Bathroom
- Bathroom on Main Level
- Dual Sinks
Laundry
- Laundry on main level
- Dryer
- Washer
Home Security
Outdoor Features
- In Ground Pool
- Enclosed Balcony
- Screened Deck
Utilities
- Forced Air Heating and Cooling System
- Heating System Uses Gas
Community Details
Pet Policy
- Pets Allowed
Additional Features
- Common Area
- Storm Screens
Ownership History
Purchase Details
Home Financials for this Owner
Home Financials are based on the most recent Mortgage that was taken out on this home.Purchase Details
Home Financials for this Owner
Home Financials are based on the most recent Mortgage that was taken out on this home.Purchase Details
Purchase Details
Home Financials for this Owner
Home Financials are based on the most recent Mortgage that was taken out on this home.Similar Homes in the area
Home Values in the Area
Average Home Value in this Area
Purchase History
| Date | Buyer | Sale Price | Title Company |
|---|---|---|---|
| Sperandeo Amy | $250,000 | Biosca Law | |
| Lovino Barbara J | $160,000 | Heritage Title Co | |
| Martin Christopher R | $97,000 | Fidelity National Title | |
| Gajewski Gloria C | $194,000 | Pntn |
Mortgage History
| Date | Status | Borrower | Loan Amount |
|---|---|---|---|
| Open | Sperandeo Amy | $224,910 | |
| Previous Owner | Lovino Barbara J | $144,000 | |
| Previous Owner | Gajewski Gloria C | $155,200 |
Property History
| Date | Event | Price | Change | Sq Ft Price |
|---|---|---|---|---|
| 09/21/2018 09/21/18 | Sold | $160,000 | -5.6% | $97 / Sq Ft |
| 08/15/2018 08/15/18 | Pending | -- | -- | -- |
| 08/09/2018 08/09/18 | For Sale | $169,500 | -- | $103 / Sq Ft |
Tax History Compared to Growth
Tax History
| Year | Tax Paid | Tax Assessment Tax Assessment Total Assessment is a certain percentage of the fair market value that is determined by local assessors to be the total taxable value of land and additions on the property. | Land | Improvement |
|---|---|---|---|---|
| 2023 | $4,029 | $64,134 | $14,219 | $49,915 |
| 2022 | $4,316 | $61,325 | $22,054 | $39,271 |
| 2021 | $4,093 | $57,132 | $20,546 | $36,586 |
| 2020 | $3,961 | $55,110 | $19,819 | $35,291 |
| 2019 | $3,833 | $52,747 | $18,969 | $33,778 |
| 2018 | $4,545 | $47,678 | $17,523 | $30,155 |
| 2017 | $4,473 | $44,916 | $16,508 | $28,408 |
| 2016 | $4,430 | $42,127 | $15,483 | $26,644 |
| 2013 | -- | $31,012 | $14,444 | $16,568 |
Agents Affiliated with this Home
-
John Milazzo

Seller's Agent in 2018
John Milazzo
Realty Executives
(847) 338-6625
74 Total Sales
-
Denise D'Amico

Buyer's Agent in 2018
Denise D'Amico
RE/MAX Liberty
(847) 551-9290
118 Total Sales
Map
Source: Midwest Real Estate Data (MRED)
MLS Number: MRD10047449
APN: 19-32-427-063
- 1560 Kensington Dr
- 4 Dryden Ct
- 12 White Oak Ct
- 1850 White Oak Dr
- 1721 Fernwood Ln
- 1 N Hubbard St
- 1740 Kensington Dr
- 1410 Spring Hill Dr
- 1981 White Oak Dr
- 2040 Peach Tree Ln Unit 4176
- 1880 Crofton Dr
- 1210 Spring Hill Dr
- 1860 Dorchester Ave
- 1860 Haverford Dr
- 1900 Waverly Ln
- 000 County Line Rd
- 731 Roaring Brook Ln
- 6 Sutcliff Ct
- 1641 Foster Cir
- 440 W Parkview Terrace
- 1154 St Andrews Ct Unit 1154
- 1154 Saint Andrews Ct Unit 233
- 1154 Saint Andrews Ct Unit 1154
- 1156 Saint Andrews Ct
- 1152 Saint Andrews Ct Unit 231
- 1152 St Andrews Ct Unit 1152
- 1158 Saint Andrews Ct Unit 234
- 1158 St Andrews Ct Unit 1158
- 1171 Saint Andrews Ct
- 1175 Saint Andrews Ct Unit 241
- 1177 St Andrews Ct
- 1177 Saint Andrews Ct Unit 243
- 1173 Saint Andrews Ct Unit 244
- 1173 St Andrews Ct
- 1165 Saint Andrews Ct
- 1165 St Andrews Ct Unit 1165
- 1161 Saint Andrews Ct
- 1161 St Andrews Ct
- 1163 Saint Andrews Ct
- 1167 Saint Andrews Ct Unit 253
