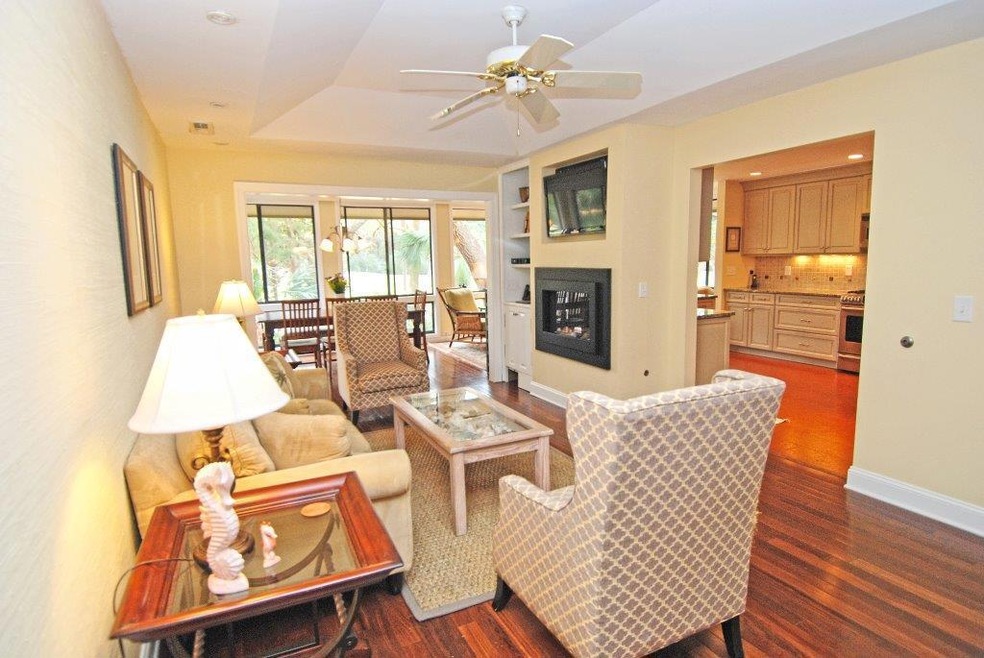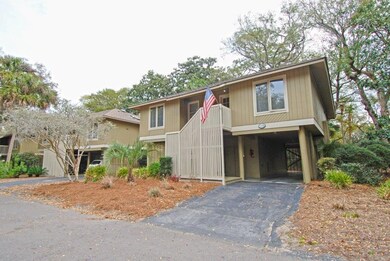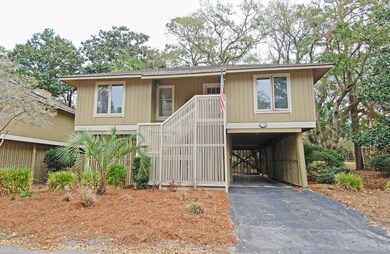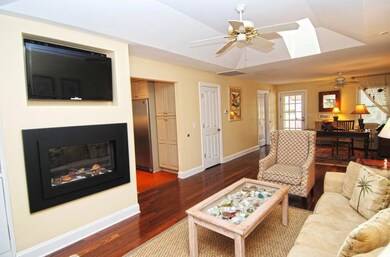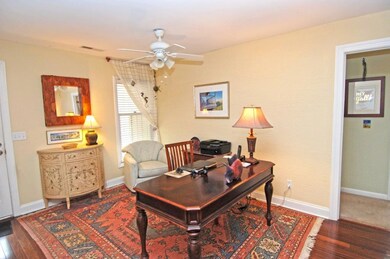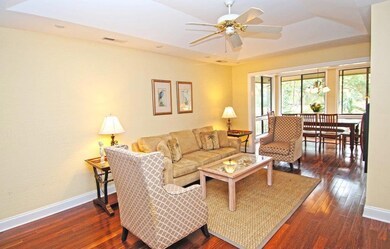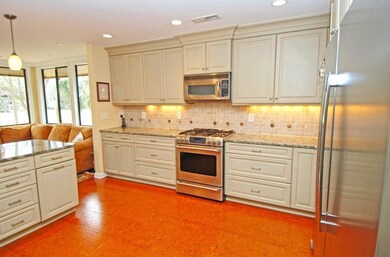
1154 Summer Wind Ln Seabrook Island, SC 29455
Highlights
- Marina
- On Golf Course
- Fitness Center
- Boat Ramp
- Equestrian Center
- Clubhouse
About This Home
As of June 2021Don't miss this amazing Summer Wind Cottage. The three bedroom deluxe floor plan offers unique features and openness not found in other Summer Winds. The gourmet kitchen features granite counters, a duel fuel stove with gas cook top, stainless appliances, custom cabinets, cork flooring and a large open bar to the sunroom. The living area has Brazilian walnut floors and wall mounted propane fireplace with remote. The sunroom with a wall of windows looking out over the golf course is a great place to relax, to read, or just watch the golfers going by. The master bathroom has been updated with tile floors and glass enclosed tile shower which features a rain head and spray wand. The guest bathroom has tile floors and a tile tub surround. Elevated construction with covered parking,a bonus room, powder room, and workshop/storage area below. Townhouse is sold with well appointed furnishings and accessories included. Other features include: new HVAC system in 2010, comfort height vanity and toilets throughout, new roof and skylights in 2012, new surface on deck and rear stairs in 2011 and Rinnai tankless hot water heater. The parking level rooms are not included in the square footage and are uninsurable. There is a regime capital contribution of $100 to be paid at closing.
Contribution to capital within P.U.D. upon the initial sale and resale is 1/2 of 1% of the sale price. Purchase also requires membership to the Club at Seabrook.
Home Details
Home Type
- Single Family
Est. Annual Taxes
- $3,560
Year Built
- Built in 1981
Lot Details
- 1,307 Sq Ft Lot
- On Golf Course
HOA Fees
- $171 Monthly HOA Fees
Home Design
- Traditional Architecture
- Raised Foundation
- Asphalt Roof
- Wood Siding
Interior Spaces
- 1,595 Sq Ft Home
- 1-Story Property
- Tray Ceiling
- Smooth Ceilings
- Ceiling Fan
- Skylights
- Gas Log Fireplace
- Thermal Windows
- Window Treatments
- Insulated Doors
- Great Room with Fireplace
- Sun or Florida Room
Kitchen
- Eat-In Kitchen
- Dishwasher
Flooring
- Wood
- Ceramic Tile
Bedrooms and Bathrooms
- 3 Bedrooms
- Walk-In Closet
- 2 Full Bathrooms
Laundry
- Dryer
- Washer
Parking
- 2 Parking Spaces
- Carport
Schools
- Mt. Zion Elementary School
- Haut Gap Middle School
- St. Johns High School
Utilities
- Cooling Available
- Heat Pump System
- Tankless Water Heater
Additional Features
- Deck
- Equestrian Center
Community Details
Overview
- Club Membership Available
- Seabrook Island Subdivision
Amenities
- Clubhouse
Recreation
- Boat Ramp
- Boat Dock
- Marina
- Fitness Center
- Trails
Ownership History
Purchase Details
Home Financials for this Owner
Home Financials are based on the most recent Mortgage that was taken out on this home.Purchase Details
Home Financials for this Owner
Home Financials are based on the most recent Mortgage that was taken out on this home.Purchase Details
Home Financials for this Owner
Home Financials are based on the most recent Mortgage that was taken out on this home.Map
Similar Homes in the area
Home Values in the Area
Average Home Value in this Area
Purchase History
| Date | Type | Sale Price | Title Company |
|---|---|---|---|
| Warranty Deed | $707,900 | None Listed On Document | |
| Deed | $365,000 | None Available | |
| Interfamily Deed Transfer | -- | -- |
Mortgage History
| Date | Status | Loan Amount | Loan Type |
|---|---|---|---|
| Previous Owner | $190,000 | New Conventional | |
| Previous Owner | $154,400 | New Conventional |
Property History
| Date | Event | Price | Change | Sq Ft Price |
|---|---|---|---|---|
| 06/17/2021 06/17/21 | Sold | $707,900 | 0.0% | $444 / Sq Ft |
| 06/01/2021 06/01/21 | For Sale | $707,900 | +93.9% | $444 / Sq Ft |
| 05/09/2017 05/09/17 | Sold | $365,000 | 0.0% | $229 / Sq Ft |
| 04/09/2017 04/09/17 | Pending | -- | -- | -- |
| 03/09/2017 03/09/17 | For Sale | $365,000 | -- | $229 / Sq Ft |
Tax History
| Year | Tax Paid | Tax Assessment Tax Assessment Total Assessment is a certain percentage of the fair market value that is determined by local assessors to be the total taxable value of land and additions on the property. | Land | Improvement |
|---|---|---|---|---|
| 2023 | $10,396 | $42,480 | $0 | $0 |
| 2022 | $9,650 | $42,480 | $0 | $0 |
| 2021 | $5,054 | $22,300 | $0 | $0 |
| 2020 | $4,985 | $22,300 | $0 | $0 |
| 2019 | $5,136 | $21,900 | $0 | $0 |
| 2017 | $3,702 | $16,570 | $0 | $0 |
| 2016 | $3,560 | $16,570 | $0 | $0 |
| 2015 | $3,377 | $16,570 | $0 | $0 |
| 2014 | $4,125 | $0 | $0 | $0 |
| 2011 | -- | $0 | $0 | $0 |
Source: CHS Regional MLS
MLS Number: 17006732
APN: 147-09-00-218
- 1153 Summerwind Ln
- 1121 Summer Wind Ln
- 1111 Summerwind Ln
- 102 High Hammock Villas
- 1101 Summer Wind Ln
- 3510 Deer Run Rd
- 153 High Hammock Villas
- 108 High Hammock Villas
- 160 High Hammock Villas
- 162 High Hammock Villas
- 2588 High Hammock Rd
- 2705 Seabrook Island Rd
- 149 High Hammock Villas
- 157 High Hammock Villas
- 121 High Hammock Villas Unit 121
- 3005 Ocean Winds Dr
- 12 Dune Crest Trace Trail
- 522 Cobby Creek Ln
- 507 Cobby Creek Ln
- 524 Cobby Creek Ln
