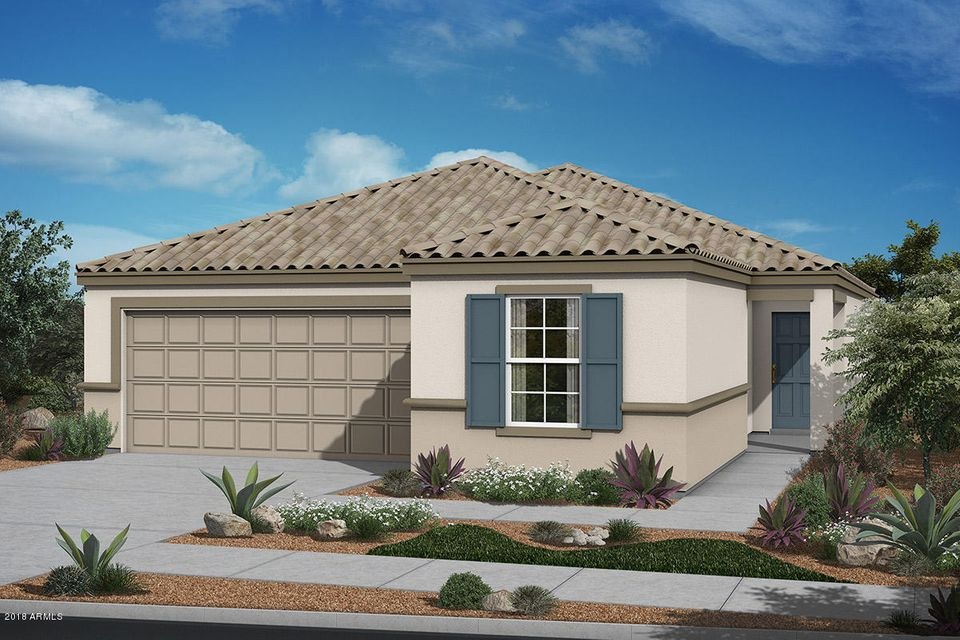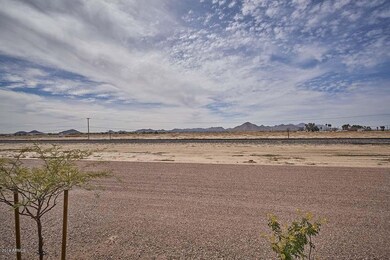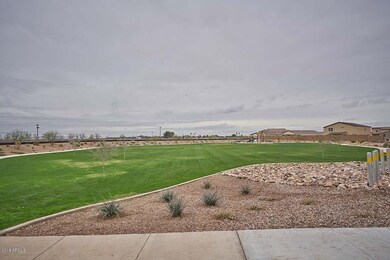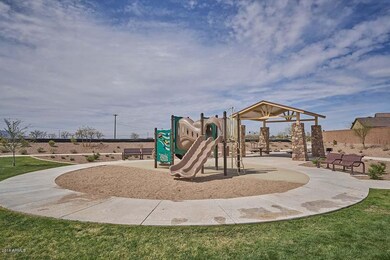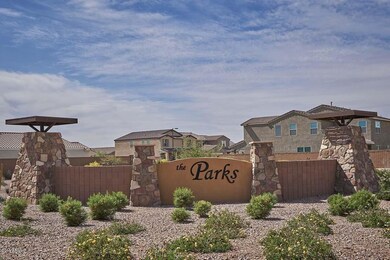
1154 W Lowell Dr San Tan Valley, AZ 85140
Highlights
- Granite Countertops
- Covered patio or porch
- Double Pane Windows
- Private Yard
- 2 Car Direct Access Garage
- Dual Vanity Sinks in Primary Bathroom
About This Home
As of July 2025Nestled within the Enclaves at The Parks community in San Tan Valley, this spacious single-story home features an open concept floor plan that’s perfect for those that like to entertain and have plenty of space to do so. Step into the beautiful kitchen and you’ll find an island that’s ideal for gathering family, and ENERGY STAR® certified appliances, including a gas range. You’ll also find a generous great room, and a large covered patio for enjoying outdoor fun. Additional features include gorgeous tile flooring, and two tone interior paint in Agreeable Gray. This ENERGY STAR® certified home includes low-E dual-pane windows, Moen® water efficient faucets and showers, and a Carrier® 14 SEER A/C. This community is located within the highly desirable Combs School District.
Last Agent to Sell the Property
Todd Linsenbach
KB Home Sales License #BR536839000 Listed on: 03/23/2018
Last Buyer's Agent
Todd Linsenbach
KB Home Sales License #BR536839000 Listed on: 03/23/2018
Home Details
Home Type
- Single Family
Est. Annual Taxes
- $1,495
Year Built
- Built in 2018 | Under Construction
Lot Details
- 5,175 Sq Ft Lot
- Desert faces the front of the property
- Block Wall Fence
- Front Yard Sprinklers
- Private Yard
Parking
- 2 Car Direct Access Garage
Home Design
- Wood Frame Construction
- Tile Roof
- Stucco
Interior Spaces
- 1,849 Sq Ft Home
- 1-Story Property
- Ceiling height of 9 feet or more
- Double Pane Windows
- <<energyStarQualifiedWindowsToken>>
- Vinyl Clad Windows
- Washer and Dryer Hookup
Kitchen
- Dishwasher
- Kitchen Island
- Granite Countertops
Flooring
- Carpet
- Tile
Bedrooms and Bathrooms
- 3 Bedrooms
- Walk-In Closet
- Primary Bathroom is a Full Bathroom
- 2 Bathrooms
- Dual Vanity Sinks in Primary Bathroom
- Low Flow Plumbing Fixtures
Outdoor Features
- Covered patio or porch
Schools
- Combs Traditional Academy Elementary School
- J. O. Combs Middle School
- Combs High School
Utilities
- Refrigerated Cooling System
- Heating System Uses Natural Gas
Listing and Financial Details
- Tax Lot 82
- Assessor Parcel Number 104-98-361
Community Details
Overview
- Property has a Home Owners Association
- Aam Association, Phone Number (800) 354-0257
- Built by KB Home
- The Parks Subdivision
- FHA/VA Approved Complex
Recreation
- Bike Trail
Ownership History
Purchase Details
Purchase Details
Home Financials for this Owner
Home Financials are based on the most recent Mortgage that was taken out on this home.Purchase Details
Similar Homes in San Tan Valley, AZ
Home Values in the Area
Average Home Value in this Area
Purchase History
| Date | Type | Sale Price | Title Company |
|---|---|---|---|
| Warranty Deed | -- | None Listed On Document | |
| Special Warranty Deed | $250,000 | First American Title Insuran | |
| Special Warranty Deed | -- | First American Title | |
| Cash Sale Deed | $1,487,106 | None Available |
Property History
| Date | Event | Price | Change | Sq Ft Price |
|---|---|---|---|---|
| 07/18/2025 07/18/25 | Sold | $379,000 | 0.0% | $204 / Sq Ft |
| 06/08/2025 06/08/25 | Pending | -- | -- | -- |
| 06/06/2025 06/06/25 | Price Changed | $379,000 | -5.0% | $204 / Sq Ft |
| 05/21/2025 05/21/25 | Price Changed | $399,000 | -1.5% | $214 / Sq Ft |
| 04/25/2025 04/25/25 | Price Changed | $405,000 | -2.4% | $218 / Sq Ft |
| 03/22/2025 03/22/25 | Price Changed | $415,000 | -1.2% | $223 / Sq Ft |
| 03/12/2025 03/12/25 | Price Changed | $420,000 | -0.6% | $226 / Sq Ft |
| 02/19/2025 02/19/25 | Price Changed | $422,500 | -0.6% | $227 / Sq Ft |
| 01/05/2025 01/05/25 | For Sale | $425,000 | +70.0% | $228 / Sq Ft |
| 05/31/2018 05/31/18 | Sold | $250,000 | -0.8% | $135 / Sq Ft |
| 04/27/2018 04/27/18 | Pending | -- | -- | -- |
| 04/12/2018 04/12/18 | Price Changed | $251,961 | +0.8% | $136 / Sq Ft |
| 04/09/2018 04/09/18 | Price Changed | $249,961 | 0.0% | $135 / Sq Ft |
| 04/06/2018 04/06/18 | Price Changed | $249,951 | +0.8% | $135 / Sq Ft |
| 03/28/2018 03/28/18 | Price Changed | $247,951 | +0.8% | $134 / Sq Ft |
| 03/23/2018 03/23/18 | For Sale | $245,951 | -- | $133 / Sq Ft |
Tax History Compared to Growth
Tax History
| Year | Tax Paid | Tax Assessment Tax Assessment Total Assessment is a certain percentage of the fair market value that is determined by local assessors to be the total taxable value of land and additions on the property. | Land | Improvement |
|---|---|---|---|---|
| 2025 | $1,495 | $34,851 | -- | -- |
| 2024 | $1,511 | $39,711 | -- | -- |
| 2023 | $1,506 | $33,065 | $4,140 | $28,925 |
| 2022 | $1,511 | $22,384 | $2,588 | $19,796 |
| 2021 | $1,561 | $19,671 | $0 | $0 |
| 2020 | $1,541 | $19,164 | $0 | $0 |
| 2019 | $1,505 | $3,345 | $0 | $0 |
| 2018 | $145 | $1,200 | $0 | $0 |
| 2017 | $134 | $1,200 | $0 | $0 |
| 2016 | $116 | $1,200 | $1,200 | $0 |
| 2014 | -- | $800 | $800 | $0 |
Agents Affiliated with this Home
-
Susan Phelan

Seller's Agent in 2025
Susan Phelan
Revinre
(602) 574-2911
1 in this area
42 Total Sales
-
CHRISTOPHER CLINE

Seller Co-Listing Agent in 2025
CHRISTOPHER CLINE
Revinre
(480) 265-1275
2 in this area
20 Total Sales
-
Michael Hargarten

Buyer's Agent in 2025
Michael Hargarten
Realty One Group
(480) 720-9542
7 in this area
97 Total Sales
-
T
Seller's Agent in 2018
Todd Linsenbach
KB Home Sales
Map
Source: Arizona Regional Multiple Listing Service (ARMLS)
MLS Number: 5740971
APN: 104-98-361
- 932 W Capulin Trail
- 1281 W Highland Rd
- 37008 N Hinterwald Way
- 37044 N Aleutian Dr
- 1337 W Highland Rd
- 37008 N Aleutian Dr
- 36852 N Yellowstone Dr
- 864 W Blue Ridge Dr
- 778 W Lowell Dr
- 36725 N Alderney Ct
- 37166 N El Morro Trail
- 36708 N Petra Dr
- 37103 N El Morro Trail
- 696 Glen Canyon Dr
- 716 W Blue Ridge Dr
- 1284 W Sussex St
- 23112 E Twilight Dr
- 628 W White Sands Dr
- 1090 E Horro Rd
- 23042 E Excelsior Ave
