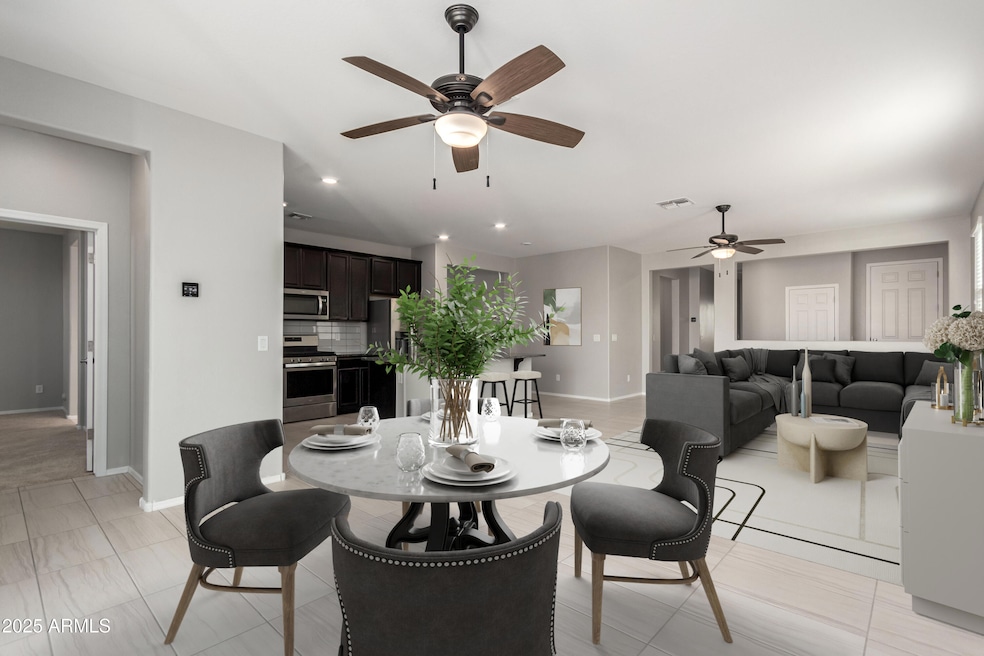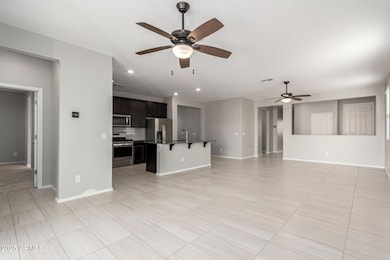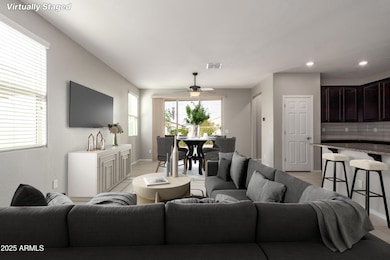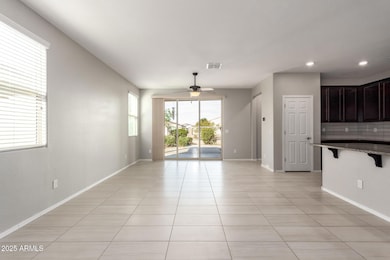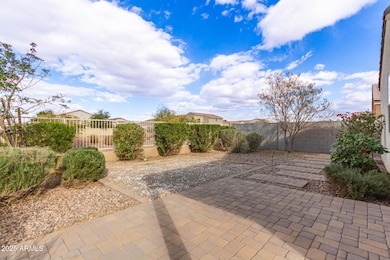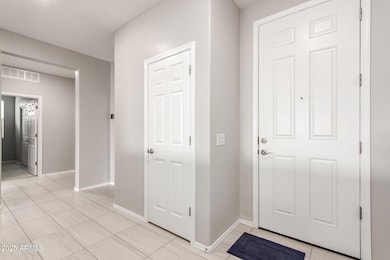
1154 W Lowell Dr San Tan Valley, AZ 85140
Highlights
- Granite Countertops
- 2 Car Direct Access Garage
- Dual Vanity Sinks in Primary Bathroom
- Covered patio or porch
- Double Pane Windows
- Community Playground
About This Home
As of July 2025Welcome to this stunning single-story home nestled in the highly desirable Parks community! With its thoughtfully designed split floor plan, this home offers three spacious bedrooms, an office or den, and two beautifully appointed bathrooms. The open-concept living area is flooded with natural light, creating an inviting and airy atmosphere. Elegant tiled floors and a neutral gray color palette seamlessly connect the kitchen and great room, making it the perfect space for both relaxing and entertaining.
The kitchen is a true centerpiece, boasting sleek granite countertops, a generously sized island, and modern stainless steel appliances that cater to all your culinary needs. Freshly painted throughout, this home is truly move-in ready! Step into the serene primary bedroom and you' find ample space to unwind, along with a large walk-in closet for all your storage needs. The ensuite bathroom features a walk-in shower, dual vanity, and a functional yet luxurious layout.
Outside, the fully fenced backyard, provides a private retreat, while both the front and backyard offer picturesque views of lush green space, adding an extra layer of tranquility and privacy.
This home is perfectly situated near local attractions like the famous Olive Mill and Schnepf Farms, just minutes away. Plus, exciting new developments in the area, including a Target, Zaxby's, and Five Guys, make this neighborhood even more appealing. The Parks community is quickly becoming a hot spot so don't miss your opportunity to make this incredible home yours before it's gone!
Home Details
Home Type
- Single Family
Est. Annual Taxes
- $1,495
Year Built
- Built in 2018
Lot Details
- 5,174 Sq Ft Lot
- Desert faces the front and back of the property
- Wrought Iron Fence
- Block Wall Fence
- Front Yard Sprinklers
HOA Fees
- $87 Monthly HOA Fees
Parking
- 2 Car Direct Access Garage
Home Design
- Wood Frame Construction
- Tile Roof
- Block Exterior
- Low Volatile Organic Compounds (VOC) Products or Finishes
- Stucco
Interior Spaces
- 1,861 Sq Ft Home
- 1-Story Property
- Ceiling height of 9 feet or more
- Double Pane Windows
- ENERGY STAR Qualified Windows
- Vinyl Clad Windows
Kitchen
- ENERGY STAR Qualified Appliances
- Kitchen Island
- Granite Countertops
Flooring
- Carpet
- Tile
Bedrooms and Bathrooms
- 3 Bedrooms
- 2 Bathrooms
- Dual Vanity Sinks in Primary Bathroom
- Low Flow Plumbing Fixtures
Schools
- Ellsworth Elementary School
- J. O. Combs Middle School
- Combs High School
Utilities
- Central Air
- Heating System Uses Natural Gas
Additional Features
- No or Low VOC Paint or Finish
- Covered patio or porch
Listing and Financial Details
- Tax Lot 82
- Assessor Parcel Number 104-98-361
Community Details
Overview
- Association fees include ground maintenance
- Aam Association, Phone Number (602) 957-9191
- Built by KB Homes
- The Parks Subdivision
Recreation
- Community Playground
- Bike Trail
Ownership History
Purchase Details
Purchase Details
Home Financials for this Owner
Home Financials are based on the most recent Mortgage that was taken out on this home.Purchase Details
Similar Homes in the area
Home Values in the Area
Average Home Value in this Area
Purchase History
| Date | Type | Sale Price | Title Company |
|---|---|---|---|
| Warranty Deed | -- | None Listed On Document | |
| Special Warranty Deed | $250,000 | First American Title Insuran | |
| Special Warranty Deed | -- | First American Title | |
| Cash Sale Deed | $1,487,106 | None Available |
Property History
| Date | Event | Price | Change | Sq Ft Price |
|---|---|---|---|---|
| 07/18/2025 07/18/25 | Sold | $379,000 | 0.0% | $204 / Sq Ft |
| 06/08/2025 06/08/25 | Pending | -- | -- | -- |
| 06/06/2025 06/06/25 | Price Changed | $379,000 | -5.0% | $204 / Sq Ft |
| 05/21/2025 05/21/25 | Price Changed | $399,000 | -1.5% | $214 / Sq Ft |
| 04/25/2025 04/25/25 | Price Changed | $405,000 | -2.4% | $218 / Sq Ft |
| 03/22/2025 03/22/25 | Price Changed | $415,000 | -1.2% | $223 / Sq Ft |
| 03/12/2025 03/12/25 | Price Changed | $420,000 | -0.6% | $226 / Sq Ft |
| 02/19/2025 02/19/25 | Price Changed | $422,500 | -0.6% | $227 / Sq Ft |
| 01/05/2025 01/05/25 | For Sale | $425,000 | +70.0% | $228 / Sq Ft |
| 05/31/2018 05/31/18 | Sold | $250,000 | -0.8% | $135 / Sq Ft |
| 04/27/2018 04/27/18 | Pending | -- | -- | -- |
| 04/12/2018 04/12/18 | Price Changed | $251,961 | +0.8% | $136 / Sq Ft |
| 04/09/2018 04/09/18 | Price Changed | $249,961 | 0.0% | $135 / Sq Ft |
| 04/06/2018 04/06/18 | Price Changed | $249,951 | +0.8% | $135 / Sq Ft |
| 03/28/2018 03/28/18 | Price Changed | $247,951 | +0.8% | $134 / Sq Ft |
| 03/23/2018 03/23/18 | For Sale | $245,951 | -- | $133 / Sq Ft |
Tax History Compared to Growth
Tax History
| Year | Tax Paid | Tax Assessment Tax Assessment Total Assessment is a certain percentage of the fair market value that is determined by local assessors to be the total taxable value of land and additions on the property. | Land | Improvement |
|---|---|---|---|---|
| 2025 | $1,495 | $34,851 | -- | -- |
| 2024 | $1,511 | $39,711 | -- | -- |
| 2023 | $1,506 | $33,065 | $4,140 | $28,925 |
| 2022 | $1,511 | $22,384 | $2,588 | $19,796 |
| 2021 | $1,561 | $19,671 | $0 | $0 |
| 2020 | $1,541 | $19,164 | $0 | $0 |
| 2019 | $1,505 | $3,345 | $0 | $0 |
| 2018 | $145 | $1,200 | $0 | $0 |
| 2017 | $134 | $1,200 | $0 | $0 |
| 2016 | $116 | $1,200 | $1,200 | $0 |
| 2014 | -- | $800 | $800 | $0 |
Agents Affiliated with this Home
-
Susan Phelan

Seller's Agent in 2025
Susan Phelan
Revinre
(602) 574-2911
1 in this area
42 Total Sales
-
CHRISTOPHER CLINE

Seller Co-Listing Agent in 2025
CHRISTOPHER CLINE
Revinre
(480) 265-1275
2 in this area
20 Total Sales
-
Michael Hargarten

Buyer's Agent in 2025
Michael Hargarten
Realty One Group
(480) 720-9542
7 in this area
97 Total Sales
-
T
Seller's Agent in 2018
Todd Linsenbach
KB Home Sales
Map
Source: Arizona Regional Multiple Listing Service (ARMLS)
MLS Number: 6802977
APN: 104-98-361
- 932 W Capulin Trail
- 1281 W Highland Rd
- 37008 N Hinterwald Way
- 37044 N Aleutian Dr
- 1337 W Highland Rd
- 37008 N Aleutian Dr
- 36852 N Yellowstone Dr
- 864 W Blue Ridge Dr
- 778 W Lowell Dr
- 36725 N Alderney Ct
- 37166 N El Morro Trail
- 36708 N Petra Dr
- 37103 N El Morro Trail
- 696 Glen Canyon Dr
- 716 W Blue Ridge Dr
- 1284 W Sussex St
- 23112 E Twilight Dr
- 628 W White Sands Dr
- 1090 E Horro Rd
- 23042 E Excelsior Ave
