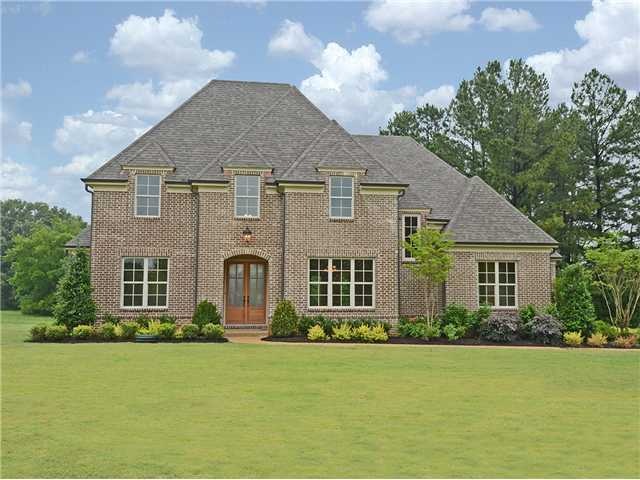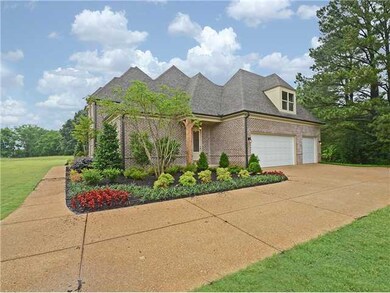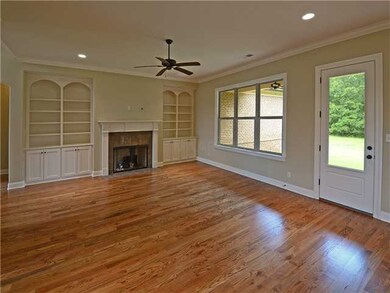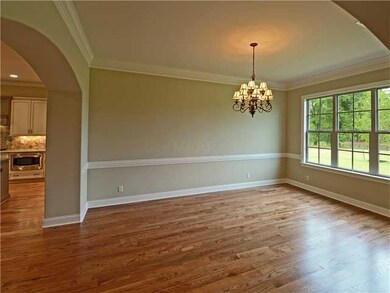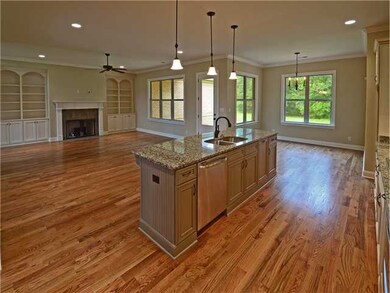
11544 Wynestone Oak Cove Eads, TN 38028
Gray's Creek NeighborhoodHighlights
- Updated Kitchen
- Landscaped Professionally
- Vaulted Ceiling
- 4 Acre Lot
- Wooded Lot
- Traditional Architecture
About This Home
As of June 2016Exceptional & Energy efficient!Hardwood Flrs,Granite counters,stainless appliance package.Open floor plan w/luxury master suite,prof.landscaped,Sprinkler system,Covered patio & 3 car garage!All on 4 acres. Many more features to see inside!
Home Details
Home Type
- Single Family
Est. Annual Taxes
- $5,751
Year Built
- Built in 2012 | Under Construction
Lot Details
- 4 Acre Lot
- Landscaped Professionally
- Sprinklers on Timer
- Wooded Lot
- Few Trees
Home Design
- Traditional Architecture
- Slab Foundation
- Composition Shingle Roof
Interior Spaces
- 3,800-3,999 Sq Ft Home
- 4,000 Sq Ft Home
- 2-Story Property
- Smooth Ceilings
- Vaulted Ceiling
- Ceiling Fan
- Factory Built Fireplace
- Gas Fireplace
- Two Story Entrance Foyer
- Great Room
- Combination Dining and Living Room
- Breakfast Room
- Den with Fireplace
- Loft
- Play Room
- Attic Access Panel
Kitchen
- Updated Kitchen
- Eat-In Kitchen
- Double Self-Cleaning Oven
- Gas Cooktop
- Microwave
- Dishwasher
- Kitchen Island
- Disposal
Flooring
- Wood
- Carpet
- Tile
- Slate Flooring
Bedrooms and Bathrooms
- 4 Bedrooms | 2 Main Level Bedrooms
- Primary Bedroom on Main
- En-Suite Bathroom
- Walk-In Closet
- Primary Bathroom is a Full Bathroom
- Dual Vanity Sinks in Primary Bathroom
- Whirlpool Bathtub
- Bathtub With Separate Shower Stall
Laundry
- Laundry Room
- Washer and Dryer Hookup
Home Security
- Home Security System
- Fire and Smoke Detector
Parking
- 3 Car Attached Garage
- Rear-Facing Garage
- Garage Door Opener
- Driveway
Outdoor Features
- Covered patio or porch
Utilities
- Central Heating and Cooling System
- 220 Volts
- Electric Water Heater
- Septic Tank
- Cable TV Available
Community Details
- Wynestone Estates Subd Subdivision
- Mandatory Home Owners Association
- Planned Unit Development
Listing and Financial Details
- Assessor Parcel Number D0216L A00002
Ownership History
Purchase Details
Home Financials for this Owner
Home Financials are based on the most recent Mortgage that was taken out on this home.Purchase Details
Home Financials for this Owner
Home Financials are based on the most recent Mortgage that was taken out on this home.Purchase Details
Home Financials for this Owner
Home Financials are based on the most recent Mortgage that was taken out on this home.Purchase Details
Purchase Details
Similar Homes in Eads, TN
Home Values in the Area
Average Home Value in this Area
Purchase History
| Date | Type | Sale Price | Title Company |
|---|---|---|---|
| Warranty Deed | $485,000 | Mid South Title Services Llc | |
| Warranty Deed | $420,000 | None Available | |
| Quit Claim Deed | $2,000 | None Available | |
| Special Warranty Deed | $178,000 | None Available | |
| Trustee Deed | $980,833 | None Available |
Mortgage History
| Date | Status | Loan Amount | Loan Type |
|---|---|---|---|
| Open | $353,000 | New Conventional | |
| Closed | $388,000 | New Conventional | |
| Previous Owner | $415,000 | VA | |
| Previous Owner | $220,000 | Purchase Money Mortgage |
Property History
| Date | Event | Price | Change | Sq Ft Price |
|---|---|---|---|---|
| 06/16/2016 06/16/16 | Sold | $485,000 | 0.0% | $128 / Sq Ft |
| 05/19/2016 05/19/16 | Pending | -- | -- | -- |
| 04/25/2016 04/25/16 | For Sale | $485,000 | +15.5% | $128 / Sq Ft |
| 07/31/2013 07/31/13 | Sold | $420,000 | +1.2% | $111 / Sq Ft |
| 07/29/2013 07/29/13 | Pending | -- | -- | -- |
| 01/25/2013 01/25/13 | For Sale | $415,000 | -- | $109 / Sq Ft |
Tax History Compared to Growth
Tax History
| Year | Tax Paid | Tax Assessment Tax Assessment Total Assessment is a certain percentage of the fair market value that is determined by local assessors to be the total taxable value of land and additions on the property. | Land | Improvement |
|---|---|---|---|---|
| 2025 | $5,751 | $202,825 | $39,000 | $163,825 |
| 2024 | $5,751 | $169,650 | $39,000 | $130,650 |
| 2023 | $5,751 | $169,650 | $39,000 | $130,650 |
| 2022 | $5,751 | $169,650 | $39,000 | $130,650 |
| 2021 | $5,853 | $169,650 | $39,000 | $130,650 |
| 2020 | $4,939 | $121,950 | $34,950 | $87,000 |
| 2019 | $4,939 | $121,950 | $34,950 | $87,000 |
| 2018 | $4,525 | $111,725 | $34,950 | $76,775 |
| 2017 | $4,592 | $111,725 | $34,950 | $76,775 |
| 2016 | $5,012 | $114,700 | $0 | $0 |
| 2014 | $5,012 | $114,700 | $0 | $0 |
Agents Affiliated with this Home
-
Jon Dickens

Seller's Agent in 2016
Jon Dickens
The Firm
(901) 496-5702
36 in this area
319 Total Sales
-
Chris Dickens
C
Seller Co-Listing Agent in 2016
Chris Dickens
Southern Abode, LLC
(901) 262-5019
9 Total Sales
-
Suzanne White

Buyer's Agent in 2016
Suzanne White
Groome & Co.
(901) 508-4887
1 in this area
61 Total Sales
-
Stanley Mills

Buyer's Agent in 2013
Stanley Mills
Crye-Leike, Inc., REALTORS
(901) 574-7426
7 Total Sales
Map
Source: Memphis Area Association of REALTORS®
MLS Number: 3263660
APN: D0-216L-A0-0002
- 848 Reid Hooker N
- 1172 Reid Hooker N
- 11381 Macon
- 11757 Macon Rd
- 11757 Macon
- 565 Spring Manor Cove S
- 11361 Macon
- 11764 Macon
- 976 Dent Rd
- 450 N Reid Hooker Rd
- 1420 N Reid Hooker
- 0 Macon Rd E Unit 10196415
- 0 Macon Rd Unit 10175985
- 0 Macon Rd E Unit 10156758
- 0 N Reid Hooker Rd
- 11737 Stable View Dr
- 12116 Macon Rd
- 11485 Doublegate Ln
- 10835 Macon
- 11950 Stable View Dr Unit Lot 23
