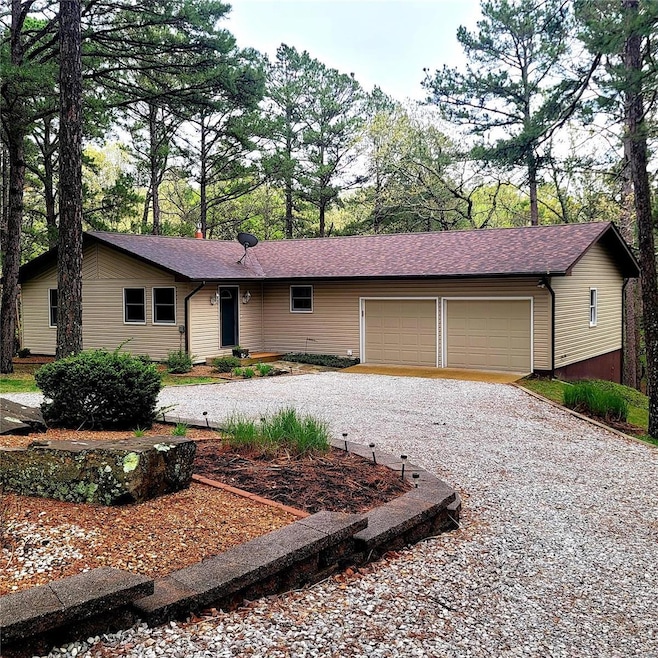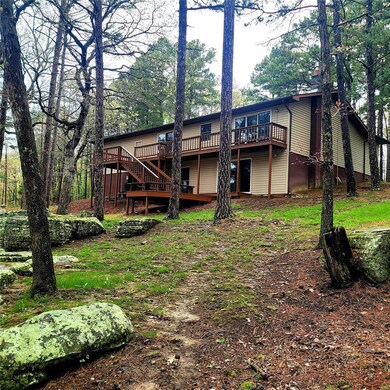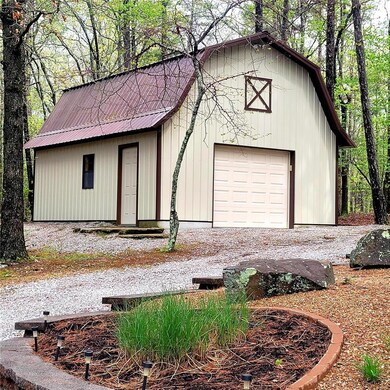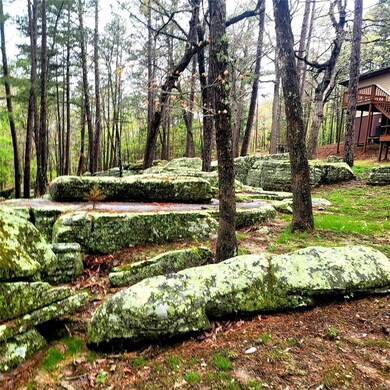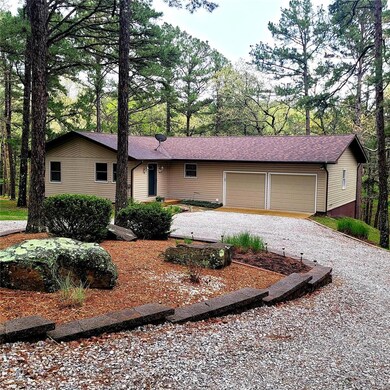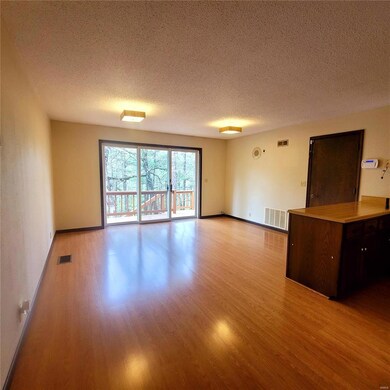
11545 Slaughter Rd Licking, MO 65542
Highlights
- Deck
- Traditional Architecture
- Separate Outdoor Workshop
- Wooded Lot
- Circular Driveway
- 2 Car Attached Garage
About This Home
As of July 2022Minutes from Piney River at Boiling Springs, home and 11.38 acres m/l, 2 Bedroom, 3 Bath, with one being master suite with en-suite bath, large walk-in closet, glass doors to extensive decking, and what a view of nature at its best. Foyer, Country kitchen, with custom cabinets, appliances, laminate floors with dining/family room, triple patio doors, lower level walk-out glass doors, large divided family rec room, could be 3rd and 4th bedroom. water softner, storage, 8,000 k.w. generator, hooked to rural water, has private well, two car attached garage, newer roof, 20' x 24' detached shop with loft, elec, landscaping, back yard has massive rock formations, most of property is tall pine and stately oak. Whitetail deer and turkey are spotted often on property. Montauk State Trout Fishing, Piney River, National Forest all short drive from this well kept, hidden gem.
Property Details
Property Type
- Other
Est. Annual Taxes
- $15
Year Built
- Built in 1979
Lot Details
- 11.38 Acre Lot
- Rural Setting
- Gentle Sloping Lot
- Wooded Lot
- Possible uses of the property include Hunting/Fishing, Residence
Parking
- 2 Car Attached Garage
- Garage Door Opener
- Circular Driveway
Home Design
- Traditional Architecture
- Farm
- Vinyl Siding
Interior Spaces
- 2-Story Property
- Ceiling Fan
- Entrance Foyer
- Combination Dining and Living Room
- Attic Fan
Kitchen
- Oven or Range
- Dishwasher
- Disposal
Bedrooms and Bathrooms
- 2 Main Level Bedrooms
- Walk-In Closet
Basement
- Walk-Out Basement
- Basement Fills Entire Space Under The House
- Finished Basement Bathroom
Outdoor Features
- Deck
- Separate Outdoor Workshop
Schools
- Licking Elem. Elementary School
- Licking High Middle School
- Licking High School
Utilities
- Forced Air Heating and Cooling System
- Heating unit installed on the ceiling
- Baseboard Heating
- Heating System Powered By Leased Propane
- Electricity To Lot Line
- Propane
- Well
- Electric Water Heater
- Lagoon System
- Phone Available
Community Details
- Recreational Area
Listing and Financial Details
- Assessor Parcel Number 09-0.4-20-000-000-003
Ownership History
Purchase Details
Purchase Details
Home Financials for this Owner
Home Financials are based on the most recent Mortgage that was taken out on this home.Similar Home in Licking, MO
Home Values in the Area
Average Home Value in this Area
Purchase History
| Date | Type | Sale Price | Title Company |
|---|---|---|---|
| Deed | -- | None Listed On Document | |
| Warranty Deed | -- | None Listed On Document |
Mortgage History
| Date | Status | Loan Amount | Loan Type |
|---|---|---|---|
| Previous Owner | $284,905 | New Conventional |
Property History
| Date | Event | Price | Change | Sq Ft Price |
|---|---|---|---|---|
| 07/16/2025 07/16/25 | For Sale | $364,000 | +21.4% | $127 / Sq Ft |
| 07/09/2022 07/09/22 | Sold | -- | -- | -- |
| 05/10/2022 05/10/22 | Pending | -- | -- | -- |
| 05/03/2022 05/03/22 | For Sale | $299,900 | -2.9% | $109 / Sq Ft |
| 11/19/2021 11/19/21 | Sold | -- | -- | -- |
| 10/07/2021 10/07/21 | Pending | -- | -- | -- |
| 09/23/2021 09/23/21 | For Sale | $309,000 | -- | $112 / Sq Ft |
Tax History Compared to Growth
Tax History
| Year | Tax Paid | Tax Assessment Tax Assessment Total Assessment is a certain percentage of the fair market value that is determined by local assessors to be the total taxable value of land and additions on the property. | Land | Improvement |
|---|---|---|---|---|
| 2024 | $15 | $430 | $0 | $0 |
| 2023 | $15 | $430 | $0 | $0 |
| 2022 | $15 | $430 | $0 | $0 |
| 2021 | $737 | $22,170 | $0 | $0 |
| 2020 | $737 | $21,050 | $0 | $0 |
| 2019 | $736 | $21,050 | $0 | $0 |
| 2018 | $674 | $19,180 | $0 | $0 |
| 2017 | $672 | $19,180 | $0 | $0 |
| 2016 | $600 | $17,180 | $0 | $0 |
| 2015 | -- | $17,180 | $0 | $0 |
| 2014 | -- | $17,180 | $0 | $0 |
| 2013 | -- | $17,150 | $0 | $0 |
Agents Affiliated with this Home
-
Jeff Browning

Seller's Agent in 2025
Jeff Browning
Living The Dream Inc.
(417) 260-5176
348 Total Sales
-
Jan Watson

Seller's Agent in 2022
Jan Watson
VIP Properties
(417) 257-4532
257 Total Sales
-
Gabe Godi

Buyer's Agent in 2022
Gabe Godi
Keller Williams Realty West
(314) 677-6000
50 Total Sales
-
J
Seller's Agent in 2021
J.R. Hutcheson
ReeceNichols - Rogersville
-
L
Seller Co-Listing Agent in 2021
Lauren Brooke
ReeceNichols - Rogersville
Map
Source: MARIS MLS
MLS Number: MIS22027826
APN: 09-0.4-20-000-000-003
- 0 Slaughter Rd Unit MAR24058811
- 16565 State Route Bb
- 11438 Slaughter Rd
- Tbd Decker Rd
- 16680 Cantrell Dr
- 0 Decker Rd
- 0 Boiling Springs Road-Tract 21
- 000 Boiling Springs Road-Tract 21
- 15570 Boiling Springs Rd
- 17273 Deason Dr
- 17731 W Highway 32
- 23479 State Highway 32
- 000 State Highway 32
- 000 Boiling Springs Rd
- 15442 Boiling Springs Rd
- 11335 Hartville Rd
- 9841 Highway E
- 000 John David Dr
- 10925 Highway 63
- 0 Deer Run Dr
