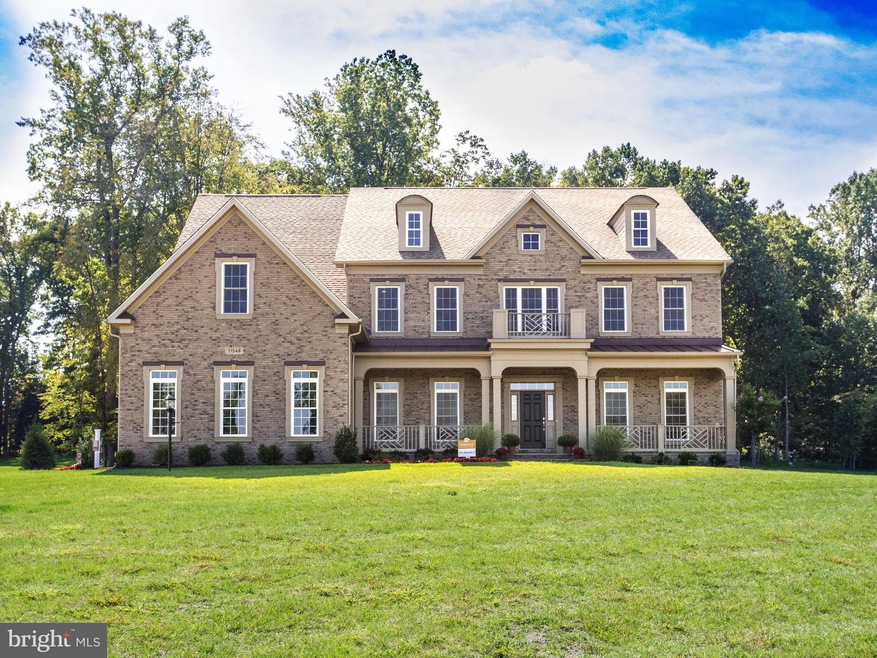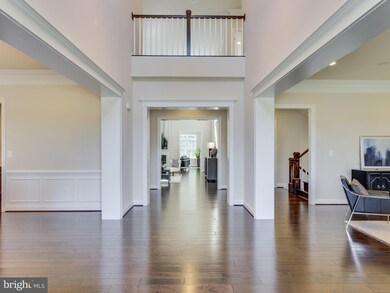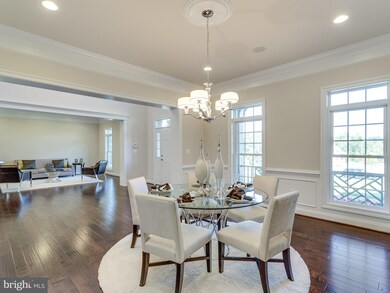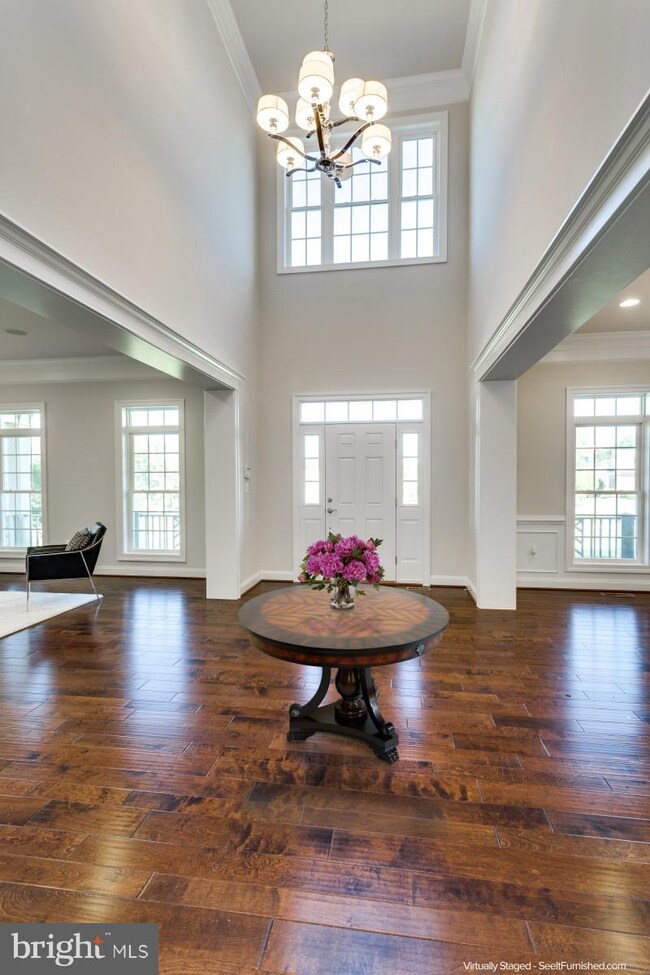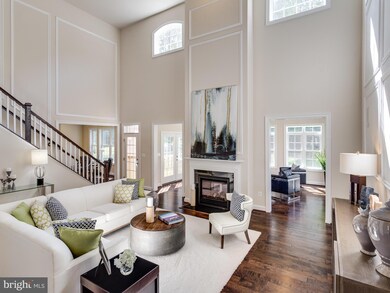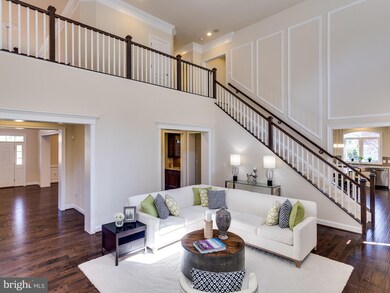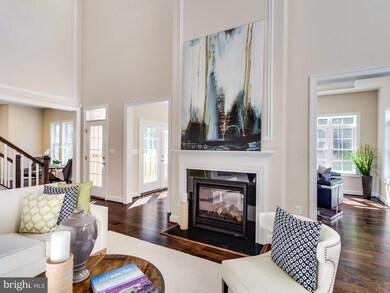
11548 Northview Trail Oakton, VA 22124
Foxvale NeighborhoodHighlights
- Newly Remodeled
- Eat-In Gourmet Kitchen
- 1.72 Acre Lot
- Flint Hill Elementary School Rated A
- View of Trees or Woods
- Open Floorplan
About This Home
As of May 2022Builder's Model*Winchester Homes in renowned community of Timber Lake*8,000+ SF of absolute Luxury in this Wide Open Flrplan. Stunning 2-stry Fam Rm w/2-side Gas FP opens to Kit & Sunrm. Sumptuous Chef's Kitchen w/Bosch, Wolf & Subzero Appl, endless Granite. Owners Suite w/amazing W/I Closets & Dressing Area as well as Spa Bath, private Bath in all Bedrooms. Expansive Lwr Lvl has Media Rm + more.
Last Agent to Sell the Property
Weichert, REALTORS License #0225060641 Listed on: 09/30/2017

Home Details
Home Type
- Single Family
Est. Annual Taxes
- $20,381
Year Built
- Built in 2016 | Newly Remodeled
Lot Details
- 1.72 Acre Lot
- Backs to Trees or Woods
- Property is in very good condition
- Property is zoned 100
HOA Fees
- $135 Monthly HOA Fees
Property Views
- Woods
- Garden
Home Design
- Colonial Architecture
- Brick Exterior Construction
Interior Spaces
- Property has 3 Levels
- Open Floorplan
- Crown Molding
- Gas Fireplace
- Mud Room
- Entrance Foyer
- Family Room Off Kitchen
- Living Room
- Dining Room
- Den
- Game Room
- Solarium
- Utility Room
- Home Gym
- Wood Flooring
Kitchen
- Eat-In Gourmet Kitchen
- Breakfast Room
- Butlers Pantry
- Built-In Double Oven
- Gas Oven or Range
- Six Burner Stove
- Range Hood
- <<microwave>>
- Dishwasher
- Kitchen Island
- Upgraded Countertops
- Disposal
Bedrooms and Bathrooms
- 4 Bedrooms
- En-Suite Primary Bedroom
- En-Suite Bathroom
- 5.5 Bathrooms
Finished Basement
- Walk-Up Access
- Rear Basement Entry
Parking
- Garage
- Side Facing Garage
Schools
- Flint Hill Elementary School
- Thoreau Middle School
- Madison High School
Utilities
- Forced Air Zoned Heating and Cooling System
- Programmable Thermostat
- Natural Gas Water Heater
- Septic Tank
Listing and Financial Details
- Tax Lot 2
- Assessor Parcel Number 36-2-18- -2
Community Details
Overview
- Built by CAMBERLEY BY WINCHESTER HOMES
- Randall Ii
- Community Lake
Amenities
- Common Area
Ownership History
Purchase Details
Home Financials for this Owner
Home Financials are based on the most recent Mortgage that was taken out on this home.Purchase Details
Home Financials for this Owner
Home Financials are based on the most recent Mortgage that was taken out on this home.Similar Homes in Oakton, VA
Home Values in the Area
Average Home Value in this Area
Purchase History
| Date | Type | Sale Price | Title Company |
|---|---|---|---|
| Deed | $2,307,500 | Old Republic National Title | |
| Gift Deed | -- | None Available | |
| Deed | $1,625,000 | First American Title |
Mortgage History
| Date | Status | Loan Amount | Loan Type |
|---|---|---|---|
| Previous Owner | $1,125,000 | Adjustable Rate Mortgage/ARM |
Property History
| Date | Event | Price | Change | Sq Ft Price |
|---|---|---|---|---|
| 05/25/2022 05/25/22 | Sold | $2,307,500 | +7.3% | $404 / Sq Ft |
| 05/16/2022 05/16/22 | Pending | -- | -- | -- |
| 05/13/2022 05/13/22 | For Sale | $2,150,000 | 0.0% | $376 / Sq Ft |
| 05/12/2022 05/12/22 | Price Changed | $2,150,000 | +7.6% | $376 / Sq Ft |
| 05/11/2022 05/11/22 | Price Changed | $1,999,000 | +23.0% | $350 / Sq Ft |
| 04/05/2018 04/05/18 | Sold | $1,625,000 | -4.4% | $203 / Sq Ft |
| 03/02/2018 03/02/18 | Pending | -- | -- | -- |
| 12/27/2017 12/27/17 | Price Changed | $1,699,900 | -5.6% | $212 / Sq Ft |
| 09/30/2017 09/30/17 | For Sale | $1,799,900 | -- | $225 / Sq Ft |
Tax History Compared to Growth
Tax History
| Year | Tax Paid | Tax Assessment Tax Assessment Total Assessment is a certain percentage of the fair market value that is determined by local assessors to be the total taxable value of land and additions on the property. | Land | Improvement |
|---|---|---|---|---|
| 2024 | $24,536 | $2,117,910 | $603,000 | $1,514,910 |
| 2023 | $23,901 | $2,117,910 | $603,000 | $1,514,910 |
| 2022 | $21,616 | $1,890,350 | $580,000 | $1,310,350 |
| 2021 | $22,183 | $1,890,350 | $580,000 | $1,310,350 |
| 2020 | $20,963 | $1,771,230 | $580,000 | $1,191,230 |
| 2019 | $20,420 | $1,725,410 | $580,000 | $1,145,410 |
| 2018 | $19,512 | $1,696,730 | $580,000 | $1,116,730 |
| 2017 | $20,381 | $1,755,510 | $580,000 | $1,175,510 |
| 2016 | $10,450 | $902,000 | $552,000 | $350,000 |
| 2015 | $5,390 | $483,000 | $483,000 | $0 |
| 2014 | $5,378 | $483,000 | $483,000 | $0 |
Agents Affiliated with this Home
-
Casey Samson

Seller's Agent in 2022
Casey Samson
Samson Properties
(703) 378-8810
20 in this area
383 Total Sales
-
Daphne Hendricks

Buyer's Agent in 2022
Daphne Hendricks
Pearson Smith Realty, LLC
(703) 328-7290
3 in this area
26 Total Sales
-
Patricia Stack

Seller's Agent in 2018
Patricia Stack
Weichert Corporate
(703) 597-9373
62 in this area
213 Total Sales
-
Kathleen Stepp

Seller Co-Listing Agent in 2018
Kathleen Stepp
Weichert Corporate
(703) 943-6625
1 Total Sale
-
Monique Milucky

Buyer's Agent in 2018
Monique Milucky
BHHS PenFed (actual)
(703) 201-4959
1 in this area
77 Total Sales
Map
Source: Bright MLS
MLS Number: 1000994285
APN: 0362-18-0002
- 11561 Stuart Mill Rd
- 2813 Bree Hill Rd
- 11581 Stuart Mill Rd
- 11571 Stuart Mill Rd
- 11461 Stuart Mill Rd
- 2711 Clarkes Landing Dr
- 11408 Green Moor Ln
- 11904 Paradise Ln
- 11318 Vale Rd
- 2506 Coulter Ln
- 11608 Helmont Dr
- 3020 Fox Mill Rd
- 11328 Vale Rd
- 2930 Fox Mill Rd
- 11808 Grey Birch Place
- 3010 Phyllmar Place
- 2713 Silkwood Ct
- 2904 Blue Robin Ct
- 2707 E Ridge Ct
- 11221 Country Place
