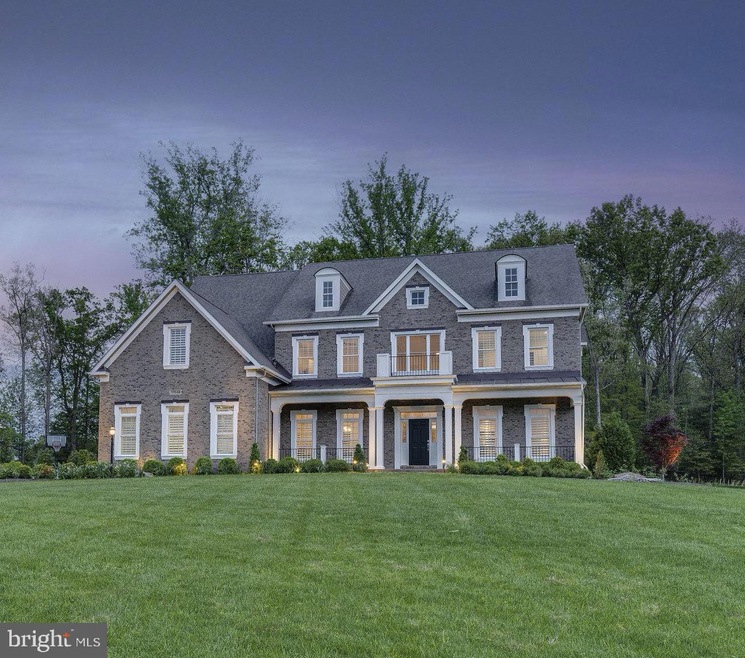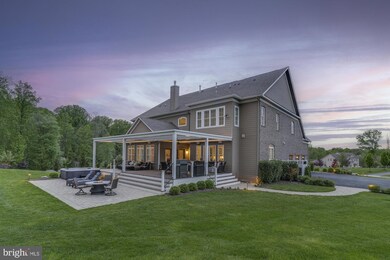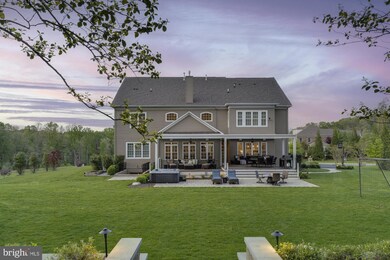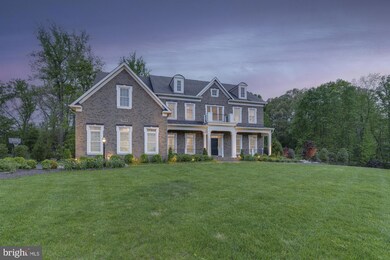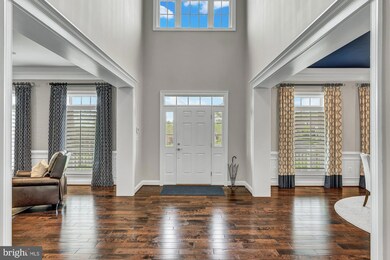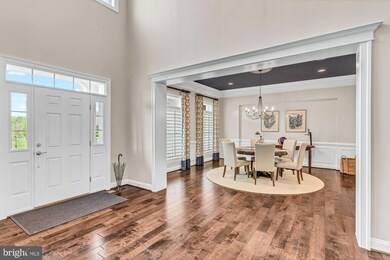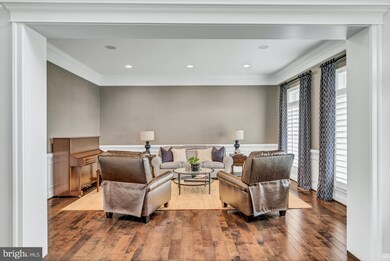
11548 Northview Trail Oakton, VA 22124
Foxvale NeighborhoodHighlights
- Home Theater
- Eat-In Gourmet Kitchen
- 1.72 Acre Lot
- Flint Hill Elementary School Rated A
- View of Trees or Woods
- Open Floorplan
About This Home
As of May 2022Exquisite home in sought after Reserve at Timberlake with $500K in upgrades and sited on a private 1.72 acre lot. The sun-filled interior boasts 4 bedrooms, 5.5 bathrooms, 3 car side-load garage and 8,116 finished square feet over three levels. An entertainer’s dream with an open floor plan, formal dining, butler’s pantry and living room. Bright chef’s kitchen with a large island and high-end appliances opens to the breakfast room. Inviting two-story family room with soaring ceilings and gas fireplace. Sunroom with tray ceiling, gas fireplace and easy access to the deck. Private home office with French doors. Attention to detail is everywhere with decorative moulding and designer touches throughout. Luxury owner’s suite with three custom walk-in closets and spa-like en suite bath. Three additional bedrooms with custom closets, en suite full baths and an expanded laundry room on the upper level. Finished lower level walks-up and boasts a recreation room, exercise room, media room, possible 5th bedroom with built-in Murphy bed, full bath and storage room. Enjoy outdoor living on the covered Trex deck with motorized louvers, patio, hot tub and flat back yard, perfect for a future pool. Community lake with fishing and walking trails. Amazing Oakton location close to restaurants, shopping, and commuter routes. Top rated Flint Hill/Thoreau/Madison Pyramid.
Last Agent to Sell the Property
Samson Properties License #0225188946 Listed on: 05/13/2022

Home Details
Home Type
- Single Family
Est. Annual Taxes
- $22,183
Year Built
- Built in 2016
Lot Details
- 1.72 Acre Lot
- Stone Retaining Walls
- Landscaped
- Extensive Hardscape
- No Through Street
- Sprinkler System
- Backs to Trees or Woods
- Property is in excellent condition
- Property is zoned 100
HOA Fees
- $140 Monthly HOA Fees
Parking
- 3 Car Attached Garage
- Side Facing Garage
- Garage Door Opener
Property Views
- Woods
- Garden
Home Design
- Colonial Architecture
- Transitional Architecture
- Permanent Foundation
- Brick Front
Interior Spaces
- 5,712 Sq Ft Home
- Property has 3 Levels
- Open Floorplan
- Dual Staircase
- Chair Railings
- Crown Molding
- Wainscoting
- Tray Ceiling
- Two Story Ceilings
- Ceiling Fan
- Recessed Lighting
- Double Sided Fireplace
- Fireplace Mantel
- Gas Fireplace
- Atrium Windows
- Transom Windows
- French Doors
- Atrium Doors
- Mud Room
- Entrance Foyer
- Family Room Overlook on Second Floor
- Family Room Off Kitchen
- Living Room
- Formal Dining Room
- Home Theater
- Den
- Recreation Room
- Sun or Florida Room
- Storage Room
- Home Gym
- Basement Fills Entire Space Under The House
- Attic
Kitchen
- Eat-In Gourmet Kitchen
- Breakfast Room
- Butlers Pantry
- <<builtInOvenToken>>
- Gas Oven or Range
- Six Burner Stove
- Range Hood
- <<builtInMicrowave>>
- Ice Maker
- Dishwasher
- Stainless Steel Appliances
- Kitchen Island
- Upgraded Countertops
- Disposal
Flooring
- Wood
- Carpet
- Ceramic Tile
Bedrooms and Bathrooms
- 4 Bedrooms
- En-Suite Primary Bedroom
- En-Suite Bathroom
- Walk-In Closet
- Soaking Tub
- <<tubWithShowerToken>>
Laundry
- Laundry Room
- Laundry on upper level
- Dryer
- Washer
Home Security
- Home Security System
- Motion Detectors
- Fire and Smoke Detector
Outdoor Features
- Deck
- Patio
- Exterior Lighting
- Porch
Schools
- Flint Hill Elementary School
- Thoreau Middle School
- Madison High School
Utilities
- Forced Air Zoned Heating and Cooling System
- Humidifier
- Vented Exhaust Fan
- Natural Gas Water Heater
- Septic Equal To The Number Of Bedrooms
- Septic Tank
Listing and Financial Details
- Tax Lot 2
- Assessor Parcel Number 0362 18 0002
Community Details
Overview
- Built by WINCHESTER
- Timberlake Estates Subdivision, Randall Ii Floorplan
- Community Lake
Amenities
- Common Area
Ownership History
Purchase Details
Home Financials for this Owner
Home Financials are based on the most recent Mortgage that was taken out on this home.Purchase Details
Home Financials for this Owner
Home Financials are based on the most recent Mortgage that was taken out on this home.Similar Homes in Oakton, VA
Home Values in the Area
Average Home Value in this Area
Purchase History
| Date | Type | Sale Price | Title Company |
|---|---|---|---|
| Deed | $2,307,500 | Old Republic National Title | |
| Gift Deed | -- | None Available | |
| Deed | $1,625,000 | First American Title |
Mortgage History
| Date | Status | Loan Amount | Loan Type |
|---|---|---|---|
| Previous Owner | $1,125,000 | Adjustable Rate Mortgage/ARM |
Property History
| Date | Event | Price | Change | Sq Ft Price |
|---|---|---|---|---|
| 05/25/2022 05/25/22 | Sold | $2,307,500 | +7.3% | $404 / Sq Ft |
| 05/16/2022 05/16/22 | Pending | -- | -- | -- |
| 05/13/2022 05/13/22 | For Sale | $2,150,000 | 0.0% | $376 / Sq Ft |
| 05/12/2022 05/12/22 | Price Changed | $2,150,000 | +7.6% | $376 / Sq Ft |
| 05/11/2022 05/11/22 | Price Changed | $1,999,000 | +23.0% | $350 / Sq Ft |
| 04/05/2018 04/05/18 | Sold | $1,625,000 | -4.4% | $203 / Sq Ft |
| 03/02/2018 03/02/18 | Pending | -- | -- | -- |
| 12/27/2017 12/27/17 | Price Changed | $1,699,900 | -5.6% | $212 / Sq Ft |
| 09/30/2017 09/30/17 | For Sale | $1,799,900 | -- | $225 / Sq Ft |
Tax History Compared to Growth
Tax History
| Year | Tax Paid | Tax Assessment Tax Assessment Total Assessment is a certain percentage of the fair market value that is determined by local assessors to be the total taxable value of land and additions on the property. | Land | Improvement |
|---|---|---|---|---|
| 2024 | $24,536 | $2,117,910 | $603,000 | $1,514,910 |
| 2023 | $23,901 | $2,117,910 | $603,000 | $1,514,910 |
| 2022 | $21,616 | $1,890,350 | $580,000 | $1,310,350 |
| 2021 | $22,183 | $1,890,350 | $580,000 | $1,310,350 |
| 2020 | $20,963 | $1,771,230 | $580,000 | $1,191,230 |
| 2019 | $20,420 | $1,725,410 | $580,000 | $1,145,410 |
| 2018 | $19,512 | $1,696,730 | $580,000 | $1,116,730 |
| 2017 | $20,381 | $1,755,510 | $580,000 | $1,175,510 |
| 2016 | $10,450 | $902,000 | $552,000 | $350,000 |
| 2015 | $5,390 | $483,000 | $483,000 | $0 |
| 2014 | $5,378 | $483,000 | $483,000 | $0 |
Agents Affiliated with this Home
-
Casey Samson

Seller's Agent in 2022
Casey Samson
Samson Properties
(703) 378-8810
20 in this area
383 Total Sales
-
Daphne Hendricks

Buyer's Agent in 2022
Daphne Hendricks
Pearson Smith Realty, LLC
(703) 328-7290
3 in this area
26 Total Sales
-
Patricia Stack

Seller's Agent in 2018
Patricia Stack
Weichert Corporate
(703) 597-9373
63 in this area
214 Total Sales
-
Kathleen Stepp

Seller Co-Listing Agent in 2018
Kathleen Stepp
Weichert Corporate
(703) 943-6625
1 Total Sale
-
Monique Milucky

Buyer's Agent in 2018
Monique Milucky
BHHS PenFed (actual)
(703) 201-4959
1 in this area
77 Total Sales
Map
Source: Bright MLS
MLS Number: VAFX2067088
APN: 0362-18-0002
- 11561 Stuart Mill Rd
- 2813 Bree Hill Rd
- 11581 Stuart Mill Rd
- 11571 Stuart Mill Rd
- 11461 Stuart Mill Rd
- 2711 Clarkes Landing Dr
- 11408 Green Moor Ln
- 11904 Paradise Ln
- 11318 Vale Rd
- 2506 Coulter Ln
- 11608 Helmont Dr
- 3020 Fox Mill Rd
- 11328 Vale Rd
- 2930 Fox Mill Rd
- 11808 Grey Birch Place
- 3010 Phyllmar Place
- 2713 Silkwood Ct
- 2904 Blue Robin Ct
- 2707 E Ridge Ct
- 11221 Country Place
