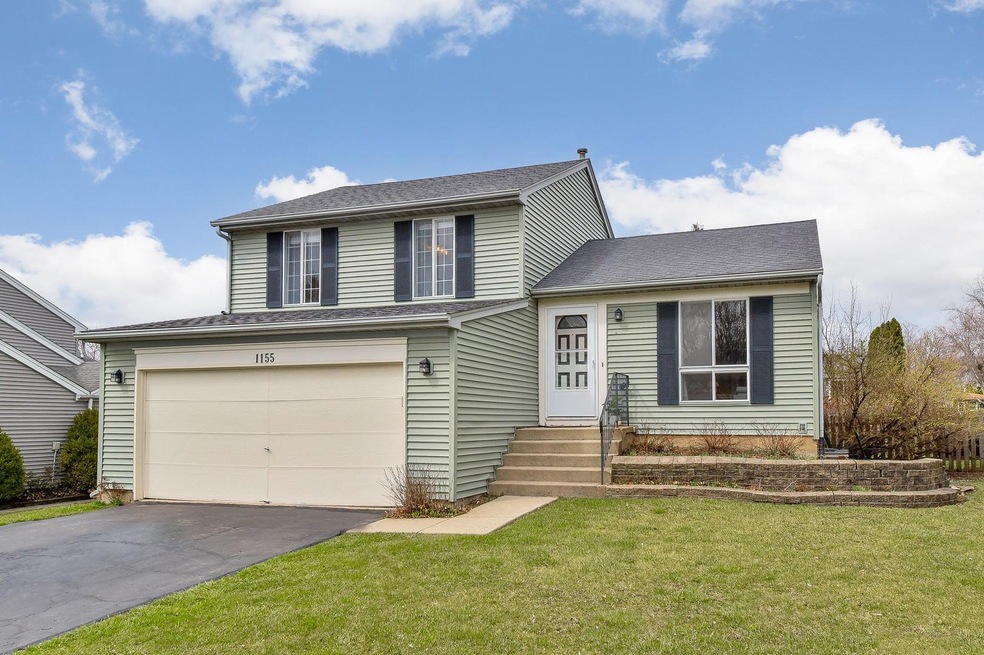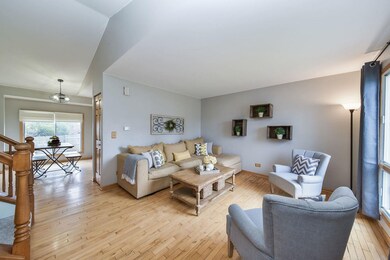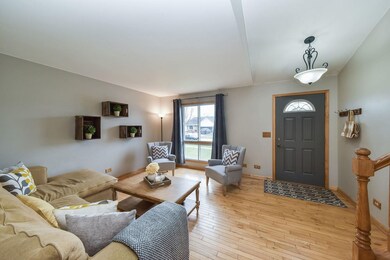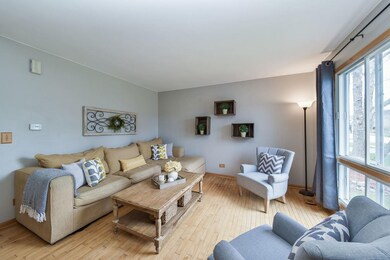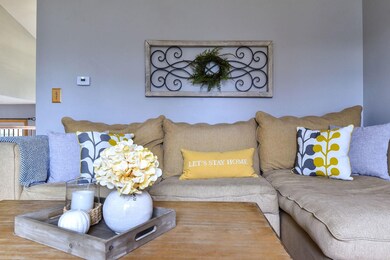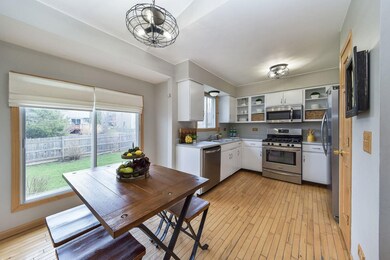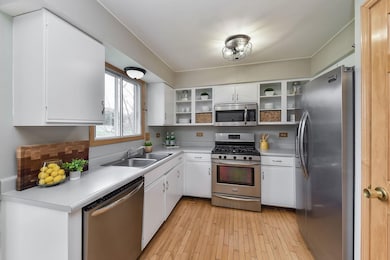
1155 Appleton Ln Geneva, IL 60134
Northeast Central Geneva NeighborhoodEstimated Value: $343,000 - $393,000
Highlights
- Deck
- Bonus Room
- 2 Car Attached Garage
- Geneva Community High School Rated A
- Fenced Yard
- Living Room
About This Home
As of May 2022Lovely tri-level home on a quiet street with fantastic Geneva schools! Large, bright entryway leads to eat-in kitchen with white cabinets, large pantry and newer SS appliances. The eating area overlooks a large lower level family room with sliders to the back and access to the attached two-car garage. Upstairs are three large bedrooms and an updated hall bathroom with double vanity. Added full bath and bonus space in the lowest level for office or kid area!! New HVAC (2017) and new paint and carpet throughout (2022). Large, fenced yard with deck for enjoying morning coffee or evening drinks. Convenient location near Route 64, shopping, dining, parks and schools. Welcome Home!
Last Agent to Sell the Property
Keller Williams Infinity License #475157027 Listed on: 04/08/2022

Home Details
Home Type
- Single Family
Est. Annual Taxes
- $6,575
Year Built
- Built in 1989
Lot Details
- 7,261 Sq Ft Lot
- Lot Dimensions are 66 x 110
- Fenced Yard
- Paved or Partially Paved Lot
Parking
- 2 Car Attached Garage
- Driveway
- Parking Space is Owned
Home Design
- Split Level with Sub
- Tri-Level Property
- Asphalt Roof
- Vinyl Siding
- Concrete Perimeter Foundation
Interior Spaces
- 1,307 Sq Ft Home
- Family Room
- Living Room
- Bonus Room
- Unfinished Attic
Kitchen
- Range
- Microwave
- Dishwasher
Bedrooms and Bathrooms
- 3 Bedrooms
- 3 Potential Bedrooms
- 2 Full Bathrooms
Laundry
- Laundry closet
- Dryer
- Washer
Finished Basement
- Basement Fills Entire Space Under The House
- Sump Pump
- Finished Basement Bathroom
Outdoor Features
- Deck
Schools
- Harrison Street Elementary Schoo
- Geneva Middle School
- Geneva Community High School
Utilities
- Forced Air Heating and Cooling System
- Heating System Uses Natural Gas
- Cable TV Available
Community Details
- Knolls Of Geneva Subdivision
Listing and Financial Details
- Homeowner Tax Exemptions
Ownership History
Purchase Details
Home Financials for this Owner
Home Financials are based on the most recent Mortgage that was taken out on this home.Purchase Details
Home Financials for this Owner
Home Financials are based on the most recent Mortgage that was taken out on this home.Purchase Details
Purchase Details
Home Financials for this Owner
Home Financials are based on the most recent Mortgage that was taken out on this home.Similar Homes in the area
Home Values in the Area
Average Home Value in this Area
Purchase History
| Date | Buyer | Sale Price | Title Company |
|---|---|---|---|
| Max Michael M | $336,500 | Old Republic Title | |
| Jennings David A | $247,000 | Chicago Title Insurance Co | |
| Rowan Margaret E | -- | None Available | |
| Rowan Marge E | $168,000 | Chicago Title Insurance Co |
Mortgage History
| Date | Status | Borrower | Loan Amount |
|---|---|---|---|
| Open | Max Michael M | $268,800 | |
| Previous Owner | Jennings David A | $225,261 | |
| Previous Owner | Jennings David A | $202,940 | |
| Previous Owner | Jennings David A | $197,600 | |
| Previous Owner | Jennings David A | $37,000 | |
| Previous Owner | Rowan Marge E | $83,000 | |
| Previous Owner | Rowan Marge E | $160,000 | |
| Previous Owner | Rowan Marge E | $148,000 | |
| Previous Owner | Rowan Marge E | $143,000 |
Property History
| Date | Event | Price | Change | Sq Ft Price |
|---|---|---|---|---|
| 05/06/2022 05/06/22 | Sold | $336,250 | +3.5% | $257 / Sq Ft |
| 04/11/2022 04/11/22 | Pending | -- | -- | -- |
| 04/08/2022 04/08/22 | For Sale | $325,000 | -- | $249 / Sq Ft |
Tax History Compared to Growth
Tax History
| Year | Tax Paid | Tax Assessment Tax Assessment Total Assessment is a certain percentage of the fair market value that is determined by local assessors to be the total taxable value of land and additions on the property. | Land | Improvement |
|---|---|---|---|---|
| 2023 | $7,128 | $94,347 | $23,539 | $70,808 |
| 2022 | $6,863 | $87,666 | $21,872 | $65,794 |
| 2021 | $6,655 | $84,408 | $21,059 | $63,349 |
| 2020 | $6,575 | $83,120 | $20,738 | $62,382 |
| 2019 | $6,555 | $81,546 | $20,345 | $61,201 |
| 2018 | $6,067 | $76,024 | $20,345 | $55,679 |
| 2017 | $5,628 | $69,815 | $19,802 | $50,013 |
| 2016 | $5,405 | $66,094 | $19,534 | $46,560 |
| 2015 | -- | $62,839 | $18,572 | $44,267 |
| 2014 | -- | $64,813 | $18,572 | $46,241 |
| 2013 | -- | $67,263 | $18,572 | $48,691 |
Agents Affiliated with this Home
-
Carie Holzl

Seller's Agent in 2022
Carie Holzl
Keller Williams Infinity
(630) 299-4459
8 in this area
369 Total Sales
-
Chris Wallace
C
Seller Co-Listing Agent in 2022
Chris Wallace
@ Properties
(630) 377-1700
3 in this area
64 Total Sales
-
Laura Gates Keogh

Buyer's Agent in 2022
Laura Gates Keogh
RE/MAX Suburban
(630) 607-4469
2 in this area
134 Total Sales
Map
Source: Midwest Real Estate Data (MRED)
MLS Number: 11368652
APN: 12-01-102-008
- 1140 Division St
- 693 Lexington Dr Unit 2
- 1970 Division St
- 1866 Chandler Ave
- 1484 Joshel Ct Unit 1
- 957 Whittington Dr
- 1419 Potomac Ct
- 1908 Jeanette Ave
- 1006 Britta Ln
- 1714 Larson Ave
- 1903 Ronzheimer Ave
- 827 Elm Ave
- 521 Division St
- 306 Greenfield Cir
- 1509 Williams Ave
- 1411 Rita Ave
- 431 Elm Ave
- 122 Aberdeen Ct
- 130 Aberdeen Ct
- LOT 209 Austin Ave
- 1155 Appleton Ln
- 1165 Appleton Ln
- 1145 Appleton Ln
- 1115 Appleton Ln
- 1160 Division St
- 1175 Appleton Ln
- 1180 Division St
- 1160 Appleton Ln
- 1105 Appleton Ln
- 1170 Appleton Ln
- 1185 Appleton Ln
- 1200 Division St
- 1140 Appleton Ln
- 1180 Appleton Ln
- 1235 Appleton Ln
- 1225 Appleton Ln
- 1143 Westfield Course
- 1190 Appleton Ln
- 1130 Appleton Ln
- 1110 Appleton Ln
