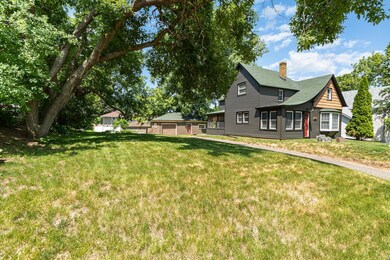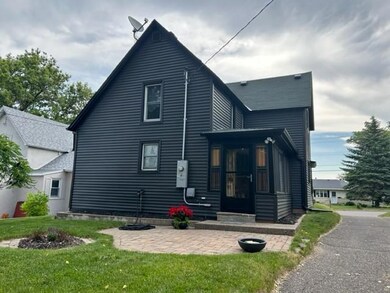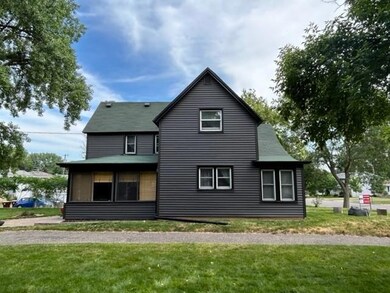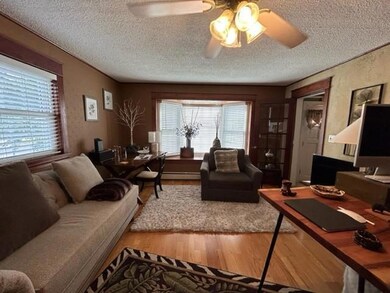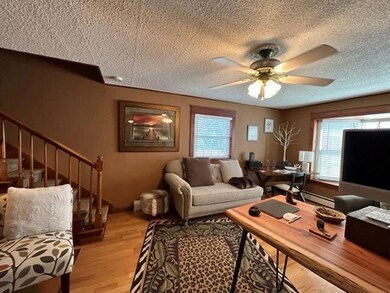
1155 Charlton St Saint Paul, MN 55118
Estimated Value: $284,000 - $312,000
Highlights
- Main Floor Primary Bedroom
- Loft
- Stainless Steel Appliances
- Two Rivers High School Rated A-
- No HOA
- The kitchen features windows
About This Home
As of August 2023Perfect starter home with Double lot (120x80). Charming 2 story with main floor bedroom + 2 BR’s up. Main floor BR can be used as family rm or formal dining! Front and back 3 season porches. Quaint farm style kitchen with new laminate plank flooring, stainless steel appliances and walk-in pantry. New maintenance free siding. Gorgeous hardwood floors and natural woodwork. Sunny backyard is garden ready. Tile floors in porch and bath. Heated bathroom floor. Paver patio and fire pit. 1-1/2 car garage is 19 x 17 PLUS huge 17 x 19.5 workshop area includes built ins and workbenches-A mechanics or handyman’s dream set up. Exceptional curb appeal set back from the road. Pool and splash park down the street. Beautifully “refreshed” and clean as a whistle! Ready to move in. Basement utility area with washer and dryer and additional storage. Newer Window AC’s included. Perfect alternative to renting. Quick close possible. See supplement for all updates. 8/15 close preferred.
Home Details
Home Type
- Single Family
Est. Annual Taxes
- $2,782
Year Built
- Built in 1910
Lot Details
- 9,583 Sq Ft Lot
- Lot Dimensions are 80x120
Parking
- 1 Car Garage
- Garage Door Opener
Interior Spaces
- 1,274 Sq Ft Home
- 2-Story Property
- Living Room
- Loft
- Basement
- Stone or Rock in Basement
Kitchen
- Eat-In Kitchen
- Range
- Microwave
- Dishwasher
- Stainless Steel Appliances
- The kitchen features windows
Bedrooms and Bathrooms
- 3 Bedrooms
- Primary Bedroom on Main
- 1 Full Bathroom
Laundry
- Dryer
- Washer
Outdoor Features
- Porch
Utilities
- Hot Water Heating System
- Boiler Heating System
- 100 Amp Service
- Cable TV Available
Community Details
- No Home Owners Association
- Icklers 3Rd Add Subdivision
Listing and Financial Details
- Assessor Parcel Number 423495201110
Ownership History
Purchase Details
Home Financials for this Owner
Home Financials are based on the most recent Mortgage that was taken out on this home.Purchase Details
Home Financials for this Owner
Home Financials are based on the most recent Mortgage that was taken out on this home.Purchase Details
Purchase Details
Purchase Details
Home Financials for this Owner
Home Financials are based on the most recent Mortgage that was taken out on this home.Purchase Details
Similar Homes in Saint Paul, MN
Home Values in the Area
Average Home Value in this Area
Purchase History
| Date | Buyer | Sale Price | Title Company |
|---|---|---|---|
| Walsh Anthony | $300,000 | -- | |
| Nelson Judy A | $158,500 | Home Title Inc | |
| Federal National Mortgage Association | -- | None Available | |
| Estby Susan Marie | -- | None Available | |
| Estby Daryl P | $160,000 | Dca Title | |
| Fleming Ryan M | $147,000 | -- |
Mortgage History
| Date | Status | Borrower | Loan Amount |
|---|---|---|---|
| Open | Walsh Anthony | $255,000 | |
| Previous Owner | Nelson Judy A | $28,000 | |
| Previous Owner | Nelson Judy A | $170,000 | |
| Previous Owner | Nelson Judy A | $20,000 | |
| Previous Owner | Nelson Judy A | $164,800 | |
| Previous Owner | Nelson Judy A | $5,548 | |
| Previous Owner | Nelson Judy A | $155,628 | |
| Previous Owner | Estby Daryl P | $152,000 | |
| Previous Owner | Fleming Ryan M | $125,230 |
Property History
| Date | Event | Price | Change | Sq Ft Price |
|---|---|---|---|---|
| 08/15/2023 08/15/23 | Sold | $300,000 | +3.5% | $235 / Sq Ft |
| 06/23/2023 06/23/23 | Pending | -- | -- | -- |
| 06/13/2023 06/13/23 | For Sale | $289,900 | -- | $228 / Sq Ft |
Tax History Compared to Growth
Tax History
| Year | Tax Paid | Tax Assessment Tax Assessment Total Assessment is a certain percentage of the fair market value that is determined by local assessors to be the total taxable value of land and additions on the property. | Land | Improvement |
|---|---|---|---|---|
| 2023 | $3,188 | $268,500 | $79,900 | $188,600 |
| 2022 | $2,628 | $244,400 | $79,600 | $164,800 |
| 2021 | $2,556 | $215,100 | $69,200 | $145,900 |
| 2020 | $2,454 | $208,500 | $65,900 | $142,600 |
| 2019 | $2,345 | $196,300 | $62,700 | $133,600 |
| 2018 | $2,039 | $181,000 | $58,700 | $122,300 |
| 2017 | $1,872 | $167,000 | $55,900 | $111,100 |
| 2016 | $1,868 | $150,300 | $50,800 | $99,500 |
| 2015 | $1,818 | $126,260 | $41,918 | $84,342 |
| 2014 | -- | $118,848 | $38,343 | $80,505 |
| 2013 | -- | $110,237 | $34,709 | $75,528 |
Agents Affiliated with this Home
-
Ann Decker

Seller's Agent in 2023
Ann Decker
Keller Williams Realty Integrity
(612) 839-9520
1 in this area
27 Total Sales
-
John Lockner

Buyer's Agent in 2023
John Lockner
RE/MAX Results
(651) 230-4900
2 in this area
177 Total Sales
Map
Source: NorthstarMLS
MLS Number: 6386287
APN: 42-34952-01-110
- 1136 Charlton St
- 1062 Ohio St
- 1093 Smith Ave S
- 1319 Galvin Ave
- 46 Langer Cir
- 1334 Ohio St
- 1274 Ottawa Ave
- 1020 Bidwell St
- 958 Allen Ave
- 1261 Cherokee Ave
- 943 Smith Ave S
- 926 Bellows St
- 980 Cherokee Ave
- 1028 Hall Ave
- 420 Ruby Dr
- 956 Delaware Ave
- 1001 Humboldt Ave
- 1164 Dodd Rd
- 1060 Esther Ln
- 851 Dodd Rd
- 1155 Charlton St
- 1151 Charlton St
- 1169 Charlton St
- 1155 1155 Charlton St
- 1158 Ohio St
- 1171 Charlton St
- 1154 Ohio St
- 1164 Ohio St
- 1158 Ohio St
- 1141 Charlton St
- 1154 Ohio St
- 1148 Ohio St
- 1168 Ohio St
- 1173 Charlton St
- 1140 1140 Charlton St
- 1144 Ohio St
- 1156 Charlton St
- 1154 Charlton St
- 1164 Charlton St
- 1172 Ohio St

