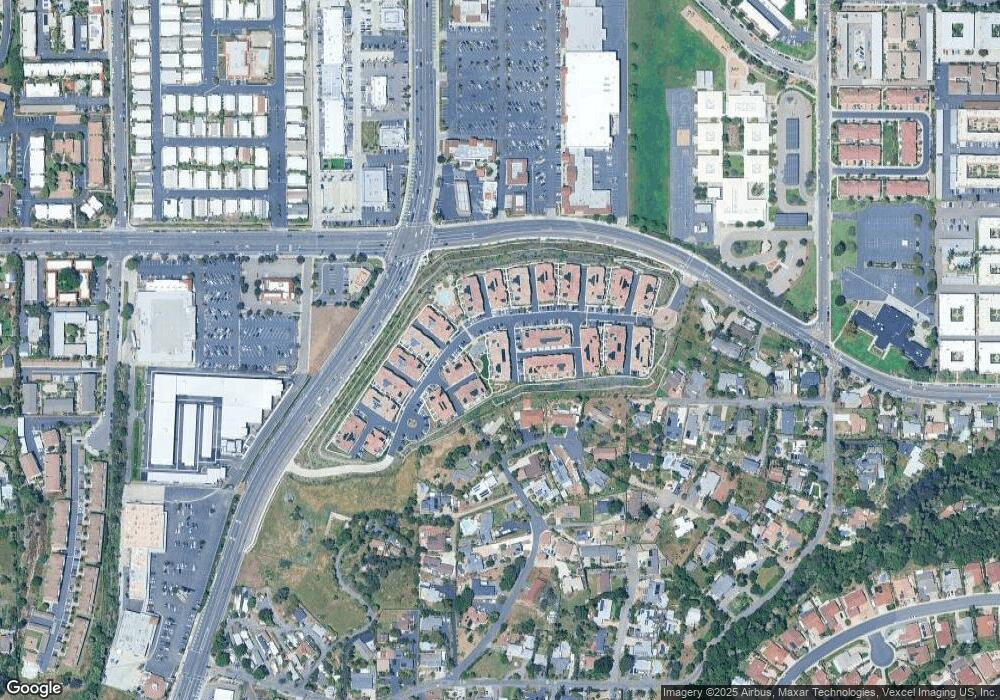Estimated Value: $704,672 - $752,000
3
Beds
3
Baths
1,473
Sq Ft
$498/Sq Ft
Est. Value
About This Home
This home is located at 1155 Delpy View Point, Vista, CA 92084 and is currently estimated at $734,168, approximately $498 per square foot. 1155 Delpy View Point is a home located in San Diego County with nearby schools including Monte Vista Elementary School, Rancho Minerva Middle School, and Vista High School.
Ownership History
Date
Name
Owned For
Owner Type
Purchase Details
Closed on
Aug 28, 2025
Sold by
Aquino Roldanette B and Holland Glen William
Bought by
Aquino Holland Family Trust and Holland
Current Estimated Value
Create a Home Valuation Report for This Property
The Home Valuation Report is an in-depth analysis detailing your home's value as well as a comparison with similar homes in the area
Purchase History
| Date | Buyer | Sale Price | Title Company |
|---|---|---|---|
| Aquino Holland Family Trust | -- | None Listed On Document |
Source: Public Records
Tax History
| Year | Tax Paid | Tax Assessment Tax Assessment Total Assessment is a certain percentage of the fair market value that is determined by local assessors to be the total taxable value of land and additions on the property. | Land | Improvement |
|---|---|---|---|---|
| 2025 | $5,721 | $530,303 | $266,847 | $263,456 |
| 2024 | $5,721 | $519,906 | $261,615 | $258,291 |
| 2023 | $6,292 | $509,713 | $256,486 | $253,227 |
| 2022 | $6,279 | $499,719 | $251,457 | $248,262 |
| 2021 | $5,447 | $489,922 | $246,527 | $243,395 |
| 2020 | $3,174 | $280,806 | $40,806 | $240,000 |
Source: Public Records
Map
Nearby Homes
- 1151 Delpy View Point
- 1108 Delpy View Point
- 1158 Meadow Lake Dr
- 909 Donnan Place
- 1506 Oak Dr Unit 4
- 1506 Oak Dr Unit 12
- 1506 Oak Dr Unit 93
- 1010 E Bobier Dr Unit 12
- 1010 E Bobier Dr Unit 174
- 1010 E Bobier Dr Unit 59
- 1010 E Bobier Dr Unit 112
- 1010 E Bobier Dr Unit 44
- 1010 E Bobier Dr Unit 137
- 1010 E Bobier Dr Unit 118
- 1010 E Bobier Dr Unit 179
- 1010 E Bobier Dr Unit Space 51
- 1010 Clearbrook Ln
- 1400 Market St
- 727 Nob Cir
- 724 Nob Cir
- 1155 Delpy View Point
- 1151 Delpy View Point Unit 6
- 1159 Delpy View Point
- 1143 Delpy View Point Unit 9
- 1143 Delpy View Point Unit 13
- 1143 Delpy View Point
- 1141 Delpy View Point
- 1141 Delpy View Point Unit 8
- 1141 Delpy View Point Unit 9
- 1139 Delpy View Point
- 1149 Delpy View Point
- 1194 Delpy View Point
- 1250 Oak Knoll Dr
- 1133 Delpy View Point
- 1202 Delpy View Point
- 1137 Delpy View Point
- 1204 Delpy View Point
- 1222 Delpy View Point
- 1123 Delpy View Point
- 1206 Delpy View Point
Your Personal Tour Guide
Ask me questions while you tour the home.
