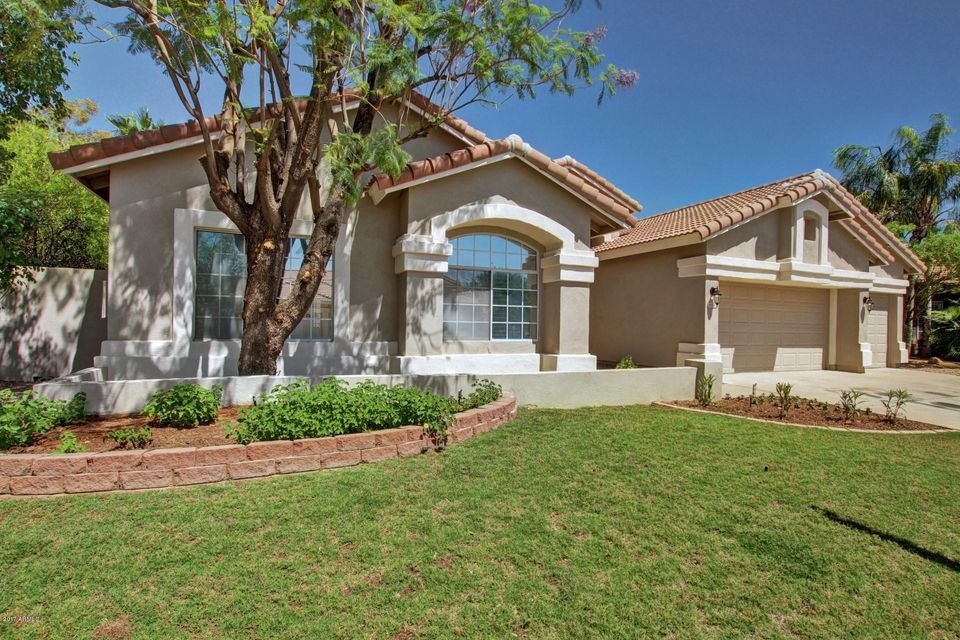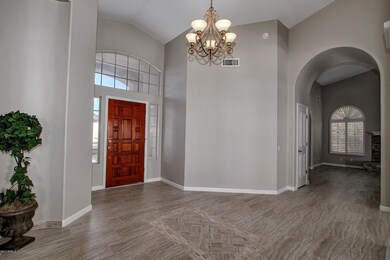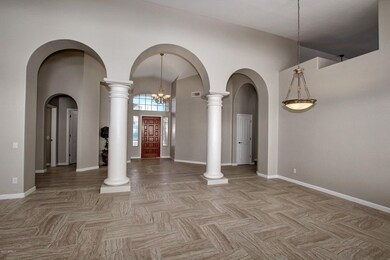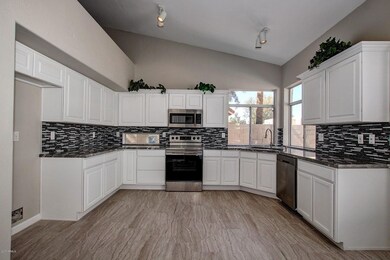
1155 N Jamaica Way Gilbert, AZ 85234
Val Vista NeighborhoodHighlights
- Fitness Center
- Play Pool
- 0.2 Acre Lot
- Val Vista Lakes Elementary School Rated A-
- RV Gated
- Community Lake
About This Home
As of April 2021You will love this Completely Remodeled, Light and Bright Dream Home. This Beautiful Single level, 4 bedroom, 2.5 bath, split floor plan, 3 car garage with a pool is in the Luxurious Val Vista Lakes Community. Enjoy your privacy with no 2 story neighbors and no houses behind. Live the life in this Gorgeous community which includes four lakes, four sports parks, a swimming lagoon, an Olympic pool, jacuzzi and a spacious clubhouse with a cardio room, weight room, indoor racquetball courts, and banquet facilities, 10 tennis courts, walking paths, and kayaks and pedal boats provided to residents to use **
Val Vista Lakes is truly a resort lifestyle all for a low HOA fee of $87 a month This high quality remodel also includes new Granite Counters with new Stainless Steel under mount sink, Full modern backsplash, Stainless Steel Appliances, 12 x 24 porcelain tile, Plush Stain Resistant carpet and pad, Full exterior two tone paint, Fresh painted white cabinets, Popular 'Agreeable Grey' interior paint, new faucets and shower nozzles, new ceiling fans and newly landscaped back yard.
Home Details
Home Type
- Single Family
Est. Annual Taxes
- $2,682
Year Built
- Built in 1991
Lot Details
- 8,738 Sq Ft Lot
- Desert faces the back of the property
- Block Wall Fence
- Front and Back Yard Sprinklers
- Sprinklers on Timer
- Grass Covered Lot
HOA Fees
- $87 Monthly HOA Fees
Parking
- 3 Car Garage
- Garage Door Opener
- RV Gated
Home Design
- Wood Frame Construction
- Cellulose Insulation
- Tile Roof
- Stucco
Interior Spaces
- 2,807 Sq Ft Home
- 1-Story Property
- Central Vacuum
- Ceiling Fan
- Double Pane Windows
- Tinted Windows
- Family Room with Fireplace
- Security System Owned
Kitchen
- Eat-In Kitchen
- Built-In Microwave
- Granite Countertops
Flooring
- Carpet
- Tile
Bedrooms and Bathrooms
- 4 Bedrooms
- Remodeled Bathroom
- Primary Bathroom is a Full Bathroom
- 2.5 Bathrooms
- Dual Vanity Sinks in Primary Bathroom
- Bathtub With Separate Shower Stall
Accessible Home Design
- Grab Bar In Bathroom
- No Interior Steps
Outdoor Features
- Play Pool
- Covered patio or porch
Location
- Property is near a bus stop
Schools
- Val Vista Lakes Elementary School
- Highland Elementary Middle School
- Highland Elementary School
Utilities
- Refrigerated Cooling System
- Heating Available
- Cable TV Available
Listing and Financial Details
- Home warranty included in the sale of the property
- Tax Lot 142
- Assessor Parcel Number 304-98-147
Community Details
Overview
- Association fees include ground maintenance
- Val Vista Lakes Association, Phone Number (480) 926-9693
- Built by RIchmond America
- Val Vista Lakes Tanglewood Cove Unit 2 At Subdivision, Wyndham Floorplan
- Community Lake
Amenities
- Clubhouse
- Recreation Room
Recreation
- Tennis Courts
- Racquetball
- Community Playground
- Fitness Center
- Heated Community Pool
- Community Spa
- Bike Trail
Ownership History
Purchase Details
Home Financials for this Owner
Home Financials are based on the most recent Mortgage that was taken out on this home.Purchase Details
Home Financials for this Owner
Home Financials are based on the most recent Mortgage that was taken out on this home.Purchase Details
Home Financials for this Owner
Home Financials are based on the most recent Mortgage that was taken out on this home.Purchase Details
Home Financials for this Owner
Home Financials are based on the most recent Mortgage that was taken out on this home.Purchase Details
Home Financials for this Owner
Home Financials are based on the most recent Mortgage that was taken out on this home.Purchase Details
Home Financials for this Owner
Home Financials are based on the most recent Mortgage that was taken out on this home.Purchase Details
Home Financials for this Owner
Home Financials are based on the most recent Mortgage that was taken out on this home.Purchase Details
Home Financials for this Owner
Home Financials are based on the most recent Mortgage that was taken out on this home.Purchase Details
Home Financials for this Owner
Home Financials are based on the most recent Mortgage that was taken out on this home.Map
Similar Homes in Gilbert, AZ
Home Values in the Area
Average Home Value in this Area
Purchase History
| Date | Type | Sale Price | Title Company |
|---|---|---|---|
| Warranty Deed | -- | Accommodation | |
| Warranty Deed | $631,000 | American Title Svc Agcy Llc | |
| Warranty Deed | $391,500 | Security Title Agency Inc | |
| Warranty Deed | $270,000 | American Title | |
| Warranty Deed | $255,017 | Great American Title Agency | |
| Warranty Deed | $270,000 | Grand Canyon Title Agency In | |
| Interfamily Deed Transfer | -- | Fidelity National Title | |
| Warranty Deed | $215,000 | Transnation Title Insurance | |
| Joint Tenancy Deed | $183,000 | Transnation Title Ins Co |
Mortgage History
| Date | Status | Loan Amount | Loan Type |
|---|---|---|---|
| Open | $472,000 | New Conventional | |
| Previous Owner | $400,000 | Purchase Money Mortgage | |
| Previous Owner | $215,000 | Purchase Money Mortgage | |
| Previous Owner | $90,000 | New Conventional | |
| Previous Owner | $251,700 | Unknown | |
| Previous Owner | $216,000 | New Conventional | |
| Previous Owner | $238,000 | No Value Available | |
| Previous Owner | $161,250 | New Conventional | |
| Previous Owner | $173,850 | New Conventional | |
| Closed | $26,950 | No Value Available |
Property History
| Date | Event | Price | Change | Sq Ft Price |
|---|---|---|---|---|
| 04/23/2021 04/23/21 | Sold | $631,000 | +9.7% | $225 / Sq Ft |
| 03/22/2021 03/22/21 | Pending | -- | -- | -- |
| 03/18/2021 03/18/21 | For Sale | $575,000 | +46.9% | $205 / Sq Ft |
| 06/09/2017 06/09/17 | Sold | $391,500 | -5.7% | $139 / Sq Ft |
| 06/02/2017 06/02/17 | Pending | -- | -- | -- |
| 05/19/2017 05/19/17 | For Sale | $415,000 | -- | $148 / Sq Ft |
Tax History
| Year | Tax Paid | Tax Assessment Tax Assessment Total Assessment is a certain percentage of the fair market value that is determined by local assessors to be the total taxable value of land and additions on the property. | Land | Improvement |
|---|---|---|---|---|
| 2025 | $2,680 | $40,694 | -- | -- |
| 2024 | $3,591 | $38,756 | -- | -- |
| 2023 | $3,591 | $50,470 | $10,090 | $40,380 |
| 2022 | $3,493 | $38,760 | $7,750 | $31,010 |
| 2021 | $3,612 | $36,870 | $7,370 | $29,500 |
| 2020 | $3,006 | $33,450 | $6,690 | $26,760 |
| 2019 | $2,764 | $32,420 | $6,480 | $25,940 |
| 2018 | $2,682 | $30,730 | $6,140 | $24,590 |
| 2017 | $2,590 | $30,180 | $6,030 | $24,150 |
| 2016 | $2,669 | $29,600 | $5,920 | $23,680 |
| 2015 | $2,444 | $28,010 | $5,600 | $22,410 |
Source: Arizona Regional Multiple Listing Service (ARMLS)
MLS Number: 5608229
APN: 304-98-147
- 2301 E Beachcomber Dr
- 2313 E Gondola Ln
- 2333 E Egret Ct
- 2305 E Millbrae Ct
- 1010 N Osprey Ct
- 2218 E Mallard Ct
- 1110 N Gull Haven Ct
- 2132 E Chesapeake Dr
- 2128 E Clipper Ln
- 2043 E Clipper Ln
- 2131 E New Bedford Dr
- 2243 E Cortez Dr
- 1920 E Schooner Ct
- 804 N Jamaica Way
- 1934 E Cypress Tree Dr
- 1101 N Peppertree Dr
- 1001 N Peppertree Dr
- 2026 E Cortez Dr
- 2057 E Marquette Dr
- 2735 E Harwell Rd






