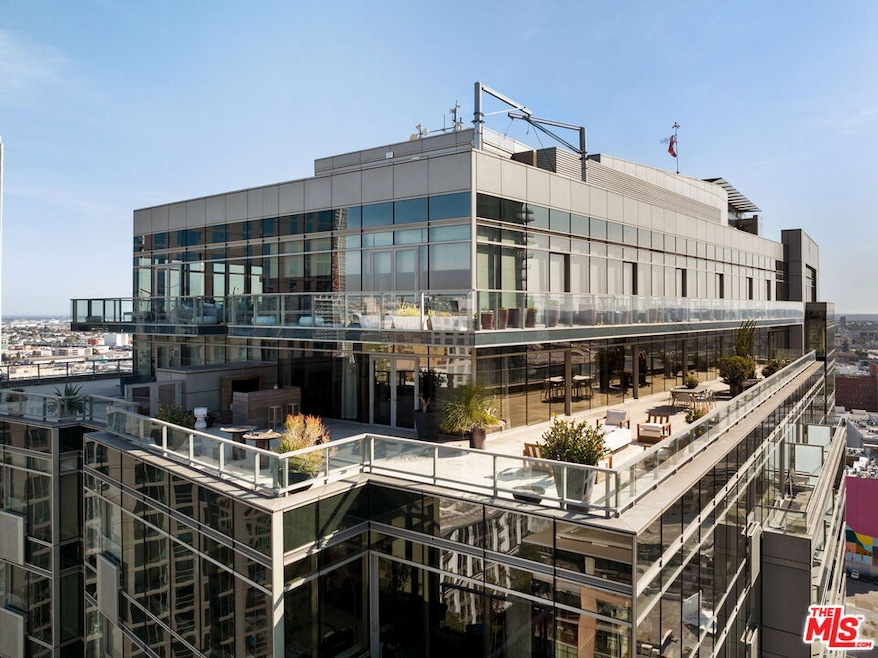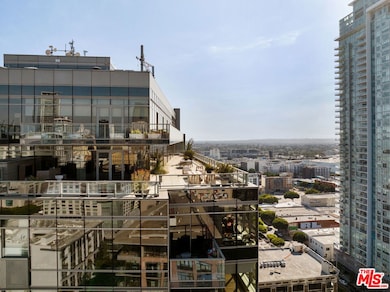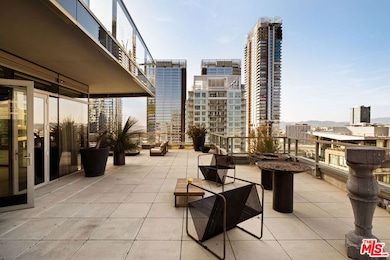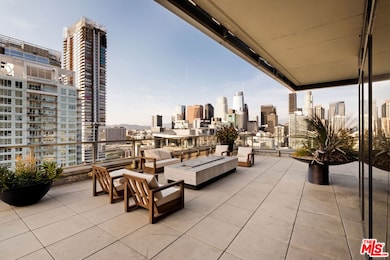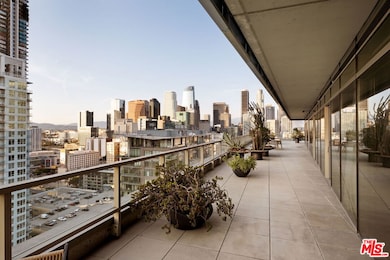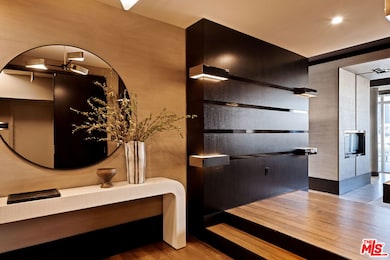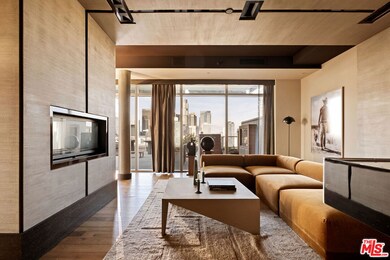
EVO South 1155 S Grand Ave Unit 2204 Los Angeles, CA 90015
Downtown LA NeighborhoodEstimated payment $30,825/month
Highlights
- Fitness Center
- 4-minute walk to Pico Station
- In Ground Pool
- 24-Hour Security
- Penthouse
- 2-minute walk to South Park Commons
About This Home
The Penthouse Residence at the Evo - the most refined offering in downtown Los Angeles. Designed and curated by Hawk and Co. for the discerning palate; suspended ceilings and foyer of hand-troweled, Venetian plaster, chevron inlaid flooring, dual sided Fireplace, automated linen drapery, Poggenpohl cabinetry and Miele appliances. Each room is framed in floor to ceiling sliders that open to the downtown skyline. The home's lighting, shades, music and security are navigated with Control 4 smart home technology. 3 bedrooms, 4 bathrooms and +3,600 sq. ft. of indoor living space, perched on the 21st floor. One of the largest rooftop balconies in downtown, measuring over 2,500 sq. ft, puts the total living space at over 6,000 sq. ft. The home is scaled to be intimate enough for 2 - or expansive enough to entertain 200. Located in the heart of South Park, with easy access to the Crypto.com Arena, LA Live, the Orpheum, Bottega Louie, Whole Foods, and the finest eateries in the city. One block away, catch the Metro to Santa Monica, Hollywood or to Union Station with access to the entire coastline. The building has 24 hour security and concierge service, a rooftop pool, fitness center, some of the lowest HOA dues downtown and 3 side-by-side parking spaces on the ground floor (a rarity), which can be rented out to other residents for a monthly income, if desired. One of the most unique residences in all of downtown, with an attention to finish and sophistication that is unrivaled. Proximity and privacy - the city is yours.
Property Details
Home Type
- Condominium
Est. Annual Taxes
- $49,126
Year Built
- Built in 2008
HOA Fees
- $1,305 Monthly HOA Fees
Home Design
- Penthouse
Interior Spaces
- 3,670 Sq Ft Home
- 1-Story Property
- Bar
- Family Room with Fireplace
- Living Room with Fireplace
- Dining Room with Fireplace
- Den
- City Lights Views
- Alarm System
Kitchen
- Oven or Range
- Dishwasher
Flooring
- Wood
- Stone
- Ceramic Tile
Bedrooms and Bathrooms
- 3 Bedrooms
- 4 Full Bathrooms
Laundry
- Laundry Room
- Dryer
- Washer
Parking
- 3 Parking Spaces
- Carport
Additional Features
- In Ground Pool
- Central Heating and Cooling System
Listing and Financial Details
- Assessor Parcel Number 5139-029-109
Community Details
Overview
- 311 Units
Amenities
- Community Barbecue Grill
- Community Storage Space
- Elevator
Recreation
Pet Policy
- Pets Allowed
Security
- 24-Hour Security
Map
About EVO South
Home Values in the Area
Average Home Value in this Area
Tax History
| Year | Tax Paid | Tax Assessment Tax Assessment Total Assessment is a certain percentage of the fair market value that is determined by local assessors to be the total taxable value of land and additions on the property. | Land | Improvement |
|---|---|---|---|---|
| 2024 | $49,126 | $3,913,785 | $1,565,514 | $2,348,271 |
| 2023 | $48,108 | $3,837,045 | $1,534,818 | $2,302,227 |
| 2022 | $45,842 | $3,761,810 | $1,504,724 | $2,257,086 |
| 2021 | $44,988 | $3,688,050 | $1,475,220 | $2,212,830 |
| 2019 | $43,625 | $3,578,663 | $1,431,465 | $2,147,198 |
| 2018 | $43,498 | $3,508,495 | $1,403,398 | $2,105,097 |
| 2016 | $41,611 | $3,372,257 | $1,348,903 | $2,023,354 |
| 2015 | $41,012 | $3,321,604 | $1,328,642 | $1,992,962 |
| 2014 | $41,057 | $3,256,539 | $1,302,616 | $1,953,923 |
Property History
| Date | Event | Price | Change | Sq Ft Price |
|---|---|---|---|---|
| 05/23/2025 05/23/25 | For Sale | $4,595,000 | -- | $1,252 / Sq Ft |
Purchase History
| Date | Type | Sale Price | Title Company |
|---|---|---|---|
| Grant Deed | -- | First American Title Ins Co |
Similar Homes in the area
Source: The MLS
MLS Number: 25542801
APN: 5139-029-109
- 1155 S Grand Ave Unit 1116
- 1155 S Grand Ave Unit 811
- 1155 S Grand Ave Unit 1510
- 1155 S Grand Ave Unit 1008
- 1155 S Grand Ave Unit 1017
- 1155 S Grand Ave Unit 1911
- 1155 S Grand Ave Unit 1403
- 1155 S Grand Ave Unit 311
- 1155 S Grand Ave Unit 1011
- 1155 S Grand Ave Unit 105
- 1155 S Grand Ave Unit 1903
- 1155 S Grand Ave Unit 305
- 1155 S Grand Ave Unit 1108
- 1155 S Grand Ave Unit 1207
- 1111 S Grand Ave Unit 609
- 1111 S Grand Ave Unit 518
- 1111 S Grand Ave Unit PH3
- 1111 S Grand Ave Unit 513
- 1100 S Hope St Unit 105-205
- 1100 S Hope St Unit 1009
- 1155 S Grand Ave Unit 1315
- 1155 S Grand Ave Unit 1510
- 1155 S Grand Ave Unit 1008
- 1155 S Grand Ave Unit 415
- 1155 S Grand Ave Unit 2111
- 1155 S Grand Ave Unit 909
- 1155 S Grand Ave Unit 809
- 1155 S Grand Ave Unit 2106
- 1155 S Grand Ave Unit 1406
- 1155 S Grand Ave Unit 710
- 1155 S Grand Ave Unit 713
- 1120 S Grand Ave
- 1200 S Grand Ave
- 1111 S Grand Ave Unit PH3
- 1111 S Grand Ave Unit 1014
- 1111 S Grand Ave Unit 1019
- 1111 S Grand Ave Unit 1017
- 1111 S Grand Ave Unit 513
- 1201 S Hope St Unit PH 1
- 1201 S Hope St Unit PH 3
