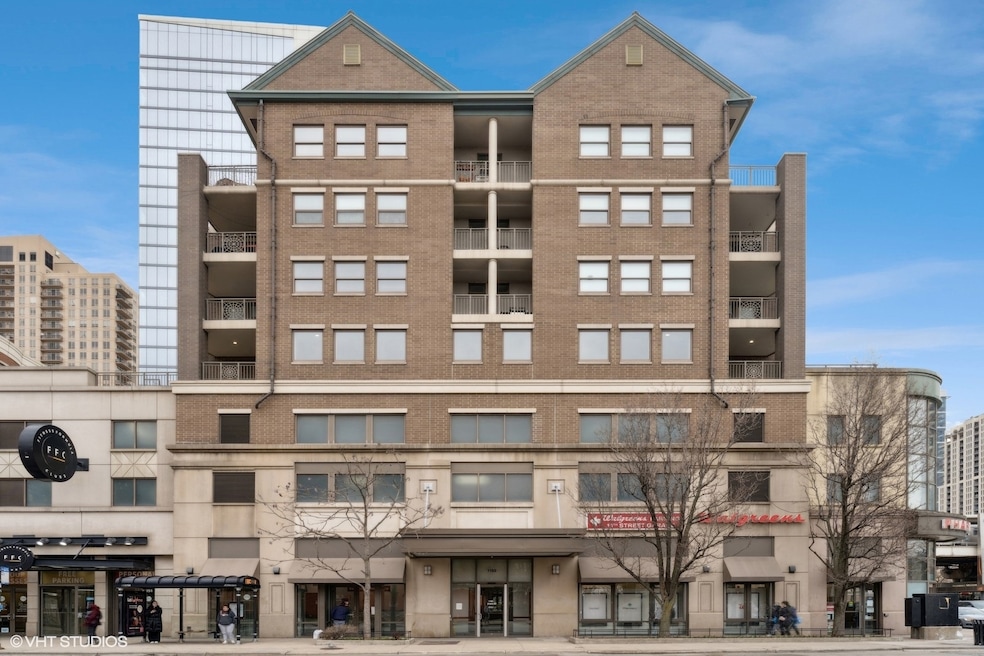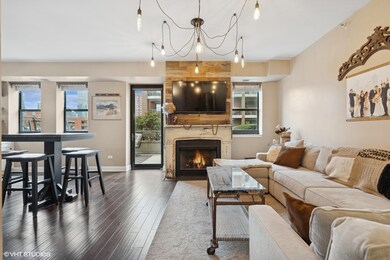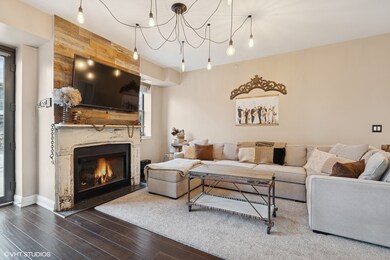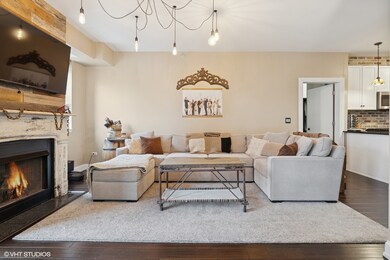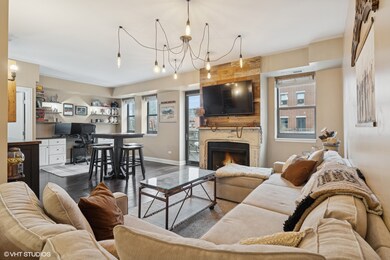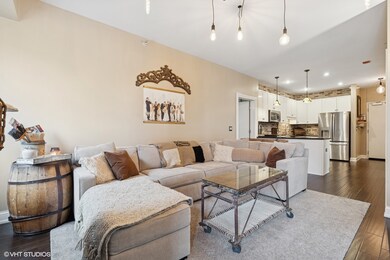
1155 S State St Unit C400 Chicago, IL 60605
South Loop NeighborhoodHighlights
- Doorman
- 1-minute walk to Roosevelt Station (Red Line)
- Corner Lot
- In Ground Pool
- Wood Flooring
- 3-minute walk to Roosevelt Park
About This Home
As of June 2025Well appointed 2 bedroom 2 bath condo with 400SF of personal use terrace patio that overlooks the City skyline and tranquil common garden. You'll get all the amenities and benefits of a high rise combined with the convenience of a low rise. This unit has a TON of storage plus bonus storage cage included. Rich engineered hardwoods throughout, open kitchen, 42" cabinets, granite counters, new stainless steel appliances, brick backsplash, spacious open family/dining room combo, rustic fireplace, laundry with plenty of additional storage, primary bedroom with ensuite, double sinks, separate shower, soaker tub, dual walk in closet space, and a spacious 2nd bedroom. This unit has 3 CLOSETS in the primary! Terrace patio is an amazing entertainment or quiet retreat space. Close to major grocery stores, shopping, dining, local eateries, sports, theatre, entertainment, easy commuter, Red Line Station steps from main door, orange and green line easy walk, expressways, minutes from the Shedd and Field Museum. 24 hour doorman, pool, dog run, many bonuses.
Property Details
Home Type
- Condominium
Est. Annual Taxes
- $8,234
Year Built
- Built in 2001
Lot Details
- Additional Parcels
HOA Fees
- $964 Monthly HOA Fees
Parking
- 1 Car Garage
- Parking Included in Price
Home Design
- Brick Exterior Construction
- Pillar, Post or Pier Foundation
- Rubber Roof
- Metal Roof
- Concrete Block And Stucco Construction
- Concrete Perimeter Foundation
Interior Spaces
- 1,450 Sq Ft Home
- Ceiling Fan
- Gas Log Fireplace
- Family Room
- Living Room with Fireplace
- Formal Dining Room
- Storage
- Wood Flooring
Kitchen
- Range
- Microwave
- Dishwasher
- Disposal
Bedrooms and Bathrooms
- 2 Bedrooms
- 2 Potential Bedrooms
- Walk-In Closet
- 2 Full Bathrooms
- Dual Sinks
- Soaking Tub
- Separate Shower
Laundry
- Laundry Room
- Dryer
- Washer
Home Security
Outdoor Features
- In Ground Pool
- Patio
Schools
- South Loop Elementary School
- Phillips Academy High School
Utilities
- Central Air
- Heating System Uses Natural Gas
- Lake Michigan Water
Community Details
Overview
- Association fees include water, insurance, doorman, pool, exterior maintenance, lawn care, scavenger, snow removal
- 242 Units
- 7-Story Property
Amenities
- Doorman
- Valet Parking
- Sundeck
- Party Room
- Service Elevator
- Package Room
- Community Storage Space
- Elevator
Recreation
- Community Pool
- Bike Trail
Pet Policy
- Dogs and Cats Allowed
Security
- Resident Manager or Management On Site
- Carbon Monoxide Detectors
Similar Homes in Chicago, IL
Home Values in the Area
Average Home Value in this Area
Property History
| Date | Event | Price | Change | Sq Ft Price |
|---|---|---|---|---|
| 06/16/2025 06/16/25 | Sold | $440,000 | +3.5% | $303 / Sq Ft |
| 05/10/2025 05/10/25 | Pending | -- | -- | -- |
| 04/30/2025 04/30/25 | For Sale | $425,000 | +2.4% | $293 / Sq Ft |
| 05/03/2022 05/03/22 | Sold | $415,000 | -3.5% | $286 / Sq Ft |
| 04/05/2022 04/05/22 | Pending | -- | -- | -- |
| 12/17/2021 12/17/21 | For Sale | $430,000 | 0.0% | $297 / Sq Ft |
| 06/27/2019 06/27/19 | Sold | $430,000 | +7.5% | $307 / Sq Ft |
| 04/11/2019 04/11/19 | Pending | -- | -- | -- |
| 04/05/2019 04/05/19 | Price Changed | $400,000 | -3.6% | $286 / Sq Ft |
| 03/29/2019 03/29/19 | For Sale | $415,000 | +40.7% | $296 / Sq Ft |
| 08/30/2013 08/30/13 | Sold | $295,000 | +9.3% | $295 / Sq Ft |
| 07/01/2013 07/01/13 | Pending | -- | -- | -- |
| 06/17/2013 06/17/13 | For Sale | $269,900 | -- | $270 / Sq Ft |
Tax History Compared to Growth
Agents Affiliated with this Home
-
Quentin Green

Seller's Agent in 2025
Quentin Green
Compass
(773) 895-7750
5 in this area
86 Total Sales
-
Benjamin Lissner

Buyer's Agent in 2025
Benjamin Lissner
Baird & Warner
(312) 401-9176
48 in this area
310 Total Sales
-
Amy Kite

Seller's Agent in 2022
Amy Kite
Keller Williams Infinity
(224) 337-2788
1 in this area
1,132 Total Sales
-
Paul Froiland

Seller Co-Listing Agent in 2022
Paul Froiland
Keller Williams ONEChicago
(630) 699-9655
1 in this area
278 Total Sales
-
C
Seller's Agent in 2019
Christopher Pontarelli
Competitive Property Solutions LLC
-
Donald Wagner
D
Seller's Agent in 2013
Donald Wagner
Casey & Wagner Real Estate
(708) 268-1784
11 Total Sales
Map
Source: Midwest Real Estate Data (MRED)
MLS Number: 12353023
- 1101 S State St Unit H1805
- 1101 S State St Unit P19
- 1101 S State St Unit H1402
- 1133 S State St Unit 605B
- 1169 S Plymouth Ct Unit 406
- 1169 S Plymouth Ct Unit 312
- 1111 S State St Unit A505
- 1111 S State St Unit A602
- 1111 S State St Unit 504
- 1111 S State St Unit A500
- 1255 S State St Unit 1704
- 1255 S State St Unit 911
- 1255 S State St Unit R456
- 1255 S State St Unit 906
- 1255 S State St Unit 616
- 1111 S Wabash Ave Unit 1410
- 1111 S Wabash Ave Unit 1604
- 1111 S Wabash Ave Unit 706
- 1111 S Wabash Ave Unit 2007
- 1160 S Michigan Ave Unit 2105
