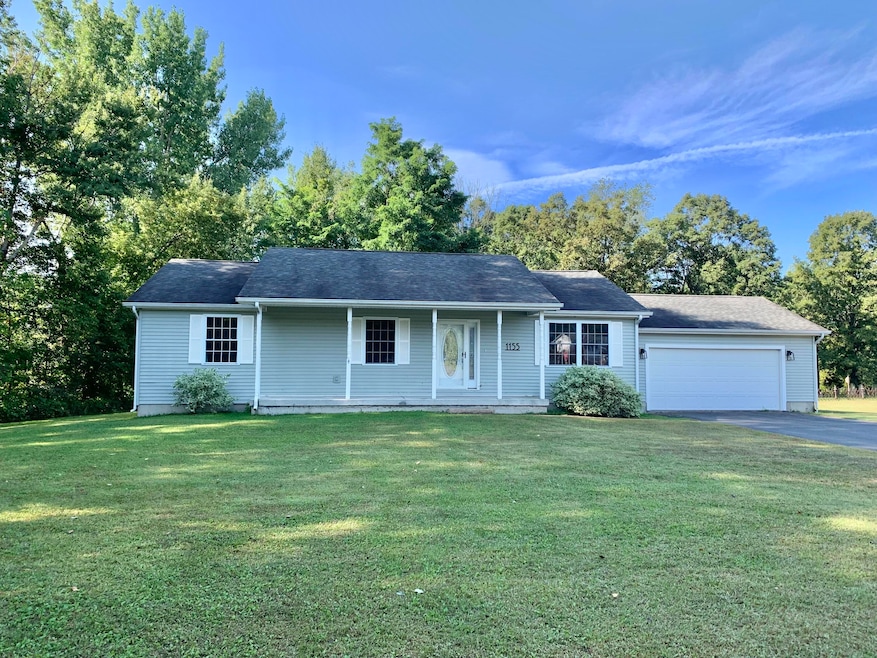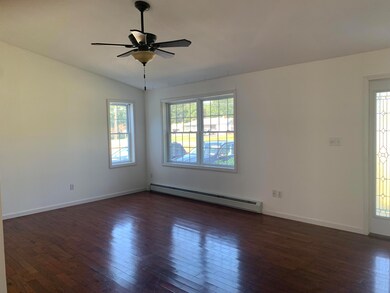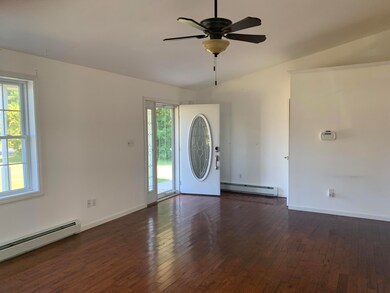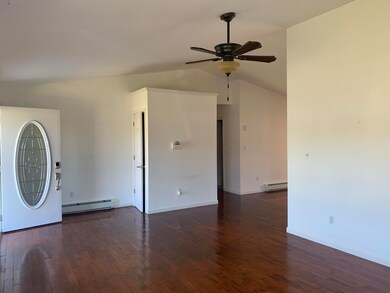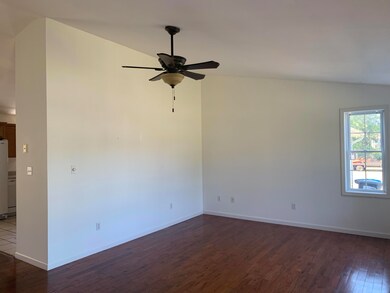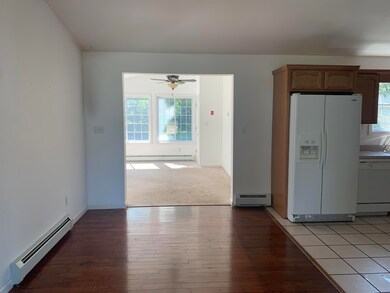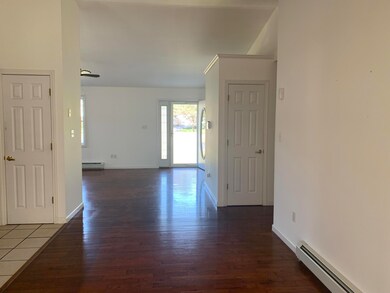
1155 State Route 3 Plattsburgh, NY 12901
Highlights
- Open Floorplan
- Wood Flooring
- Neighborhood Views
- Deck
- Game Room
- 2 Car Attached Garage
About This Home
As of March 2025Spacious ranch home with open floor plan and great flow between living, dining, family room and kitchen makes for ideal entertaining. Thre bedrooms and two full baths complete the main floor. Lower level features a large entertainment room, half bath, utility area and lots of room for storage. Sliding doors at the back of the attached two car garage flood it with natural light. A covered front porch, back deck and paved patio with firepit offer you outdoor options.
Last Agent to Sell the Property
Donald Duley & Associates License #10301201760 Listed on: 09/11/2024
Home Details
Home Type
- Single Family
Est. Annual Taxes
- $6,543
Year Built
- Built in 2007 | Remodeled
Lot Details
- 0.51 Acre Lot
- Lot Dimensions are 131.25x171.2
- Back Yard
Parking
- 2 Car Attached Garage
- 6 Open Parking Spaces
- Front Facing Garage
- Garage Door Opener
- Additional Parking
Home Design
- Concrete Foundation
- Poured Concrete
- Vinyl Siding
Interior Spaces
- 1,709 Sq Ft Home
- 1-Story Property
- Open Floorplan
- Vinyl Clad Windows
- Family Room
- Living Room
- Dining Room
- Game Room
- Neighborhood Views
- Partially Finished Basement
Kitchen
- Electric Range
- Dishwasher
- Kitchen Island
Flooring
- Wood
- Carpet
- Ceramic Tile
Bedrooms and Bathrooms
- 3 Bedrooms
Laundry
- Laundry on main level
- Dryer
- Washer
Outdoor Features
- Deck
- Patio
- Fire Pit
- Rain Gutters
Utilities
- No Cooling
- Heating System Uses Natural Gas
- Hot Water Heating System
- 200+ Amp Service
- Septic Tank
- Internet Available
Listing and Financial Details
- Assessor Parcel Number 205.-3-6.7
Ownership History
Purchase Details
Home Financials for this Owner
Home Financials are based on the most recent Mortgage that was taken out on this home.Purchase Details
Home Financials for this Owner
Home Financials are based on the most recent Mortgage that was taken out on this home.Purchase Details
Home Financials for this Owner
Home Financials are based on the most recent Mortgage that was taken out on this home.Purchase Details
Purchase Details
Purchase Details
Similar Homes in Plattsburgh, NY
Home Values in the Area
Average Home Value in this Area
Purchase History
| Date | Type | Sale Price | Title Company |
|---|---|---|---|
| Warranty Deed | $280,000 | None Available | |
| Warranty Deed | $219,000 | None Available | |
| Warranty Deed | $219,000 | None Available | |
| Deed | $176,500 | Gary Favro | |
| Deed | $176,500 | Gary Favro | |
| Deed | $176,500 | Gary Favro | |
| Deed | $176,500 | Gary Favro | |
| Deed | $13,000 | John Niles | |
| Deed | $13,000 | John Niles | |
| Deed | $16,500 | Evan Bracy | |
| Deed | $16,500 | Evan Bracy | |
| Interfamily Deed Transfer | -- | James Keable | |
| Interfamily Deed Transfer | -- | James Keable |
Mortgage History
| Date | Status | Loan Amount | Loan Type |
|---|---|---|---|
| Open | $266,000 | New Conventional | |
| Previous Owner | $43,800 | Purchase Money Mortgage | |
| Previous Owner | $175,200 | New Conventional | |
| Previous Owner | $157,282 | Unknown | |
| Previous Owner | $156,500 | Purchase Money Mortgage |
Property History
| Date | Event | Price | Change | Sq Ft Price |
|---|---|---|---|---|
| 03/28/2025 03/28/25 | Sold | $280,000 | -6.6% | $164 / Sq Ft |
| 12/31/2024 12/31/24 | Price Changed | $299,900 | -3.2% | $175 / Sq Ft |
| 11/04/2024 11/04/24 | Price Changed | $309,900 | -4.6% | $181 / Sq Ft |
| 09/11/2024 09/11/24 | For Sale | $324,900 | +48.4% | $190 / Sq Ft |
| 09/11/2024 09/11/24 | Pending | -- | -- | -- |
| 08/12/2023 08/12/23 | Off Market | $219,000 | -- | -- |
| 11/24/2020 11/24/20 | Sold | $219,000 | -0.4% | $125 / Sq Ft |
| 09/07/2020 09/07/20 | Pending | -- | -- | -- |
| 09/07/2020 09/07/20 | For Sale | $219,900 | -- | $125 / Sq Ft |
Tax History Compared to Growth
Tax History
| Year | Tax Paid | Tax Assessment Tax Assessment Total Assessment is a certain percentage of the fair market value that is determined by local assessors to be the total taxable value of land and additions on the property. | Land | Improvement |
|---|---|---|---|---|
| 2024 | $7,292 | $300,400 | $34,000 | $266,400 |
| 2023 | $5,737 | $210,000 | $24,800 | $185,200 |
| 2022 | $5,721 | $210,000 | $24,800 | $185,200 |
| 2021 | $5,991 | $210,000 | $24,800 | $185,200 |
| 2020 | $4,916 | $177,000 | $28,300 | $148,700 |
| 2019 | $4,555 | $177,000 | $28,300 | $148,700 |
| 2018 | $4,555 | $177,000 | $28,300 | $148,700 |
| 2017 | $4,559 | $177,000 | $28,300 | $148,700 |
| 2016 | $4,526 | $177,000 | $28,300 | $148,700 |
| 2015 | -- | $177,000 | $22,700 | $154,300 |
| 2014 | -- | $177,000 | $22,700 | $154,300 |
Agents Affiliated with this Home
-
Heather Courneene
H
Seller's Agent in 2025
Heather Courneene
Donald Duley & Associates
(518) 569-4255
34 Total Sales
-
Kira Witherwax

Buyer's Agent in 2025
Kira Witherwax
RE/MAX
(518) 570-7574
174 Total Sales
-
Judy Guglielmo

Seller's Agent in 2020
Judy Guglielmo
Fesette Realty, LLC
(518) 572-8808
95 Total Sales
Map
Source: Adirondack-Champlain Valley MLS
MLS Number: 203004
APN: 094200-205-000-0003-006-007-0000
- 326 Rand Hill Rd
- 73 Rand Hill Rd
- 135-139 Bradford Rd
- 17 Pine Ridge Dr
- 45 Pine Ridge Dr
- 69 River St
- 2071 Military Turnpike
- 15 River St
- 23 Sheila Ave
- 2142 New York 22b
- 21 Emory St
- 2181 New York 22b
- 47 Rascoe Rd
- 13 Freedom Dr
- 0 Military Turnpike Unit 204844
- 5 Darin Ave
- 20 Joyce Ave
- 430 Tom Miller Rd
- 16 Wildflower Ln
- 21 Bell Rd
