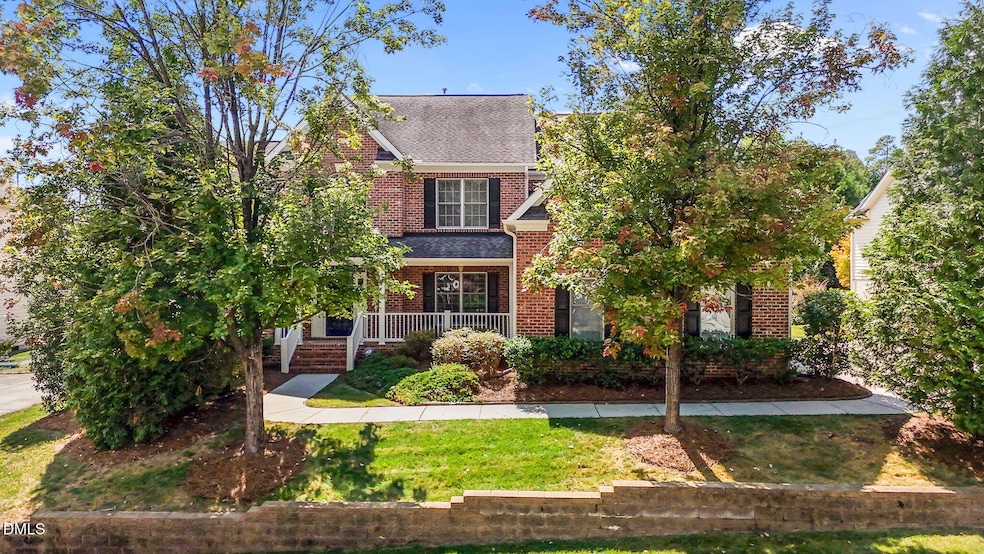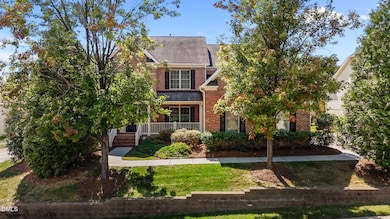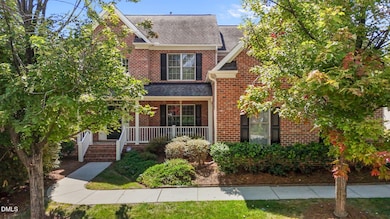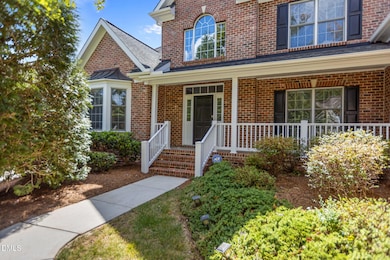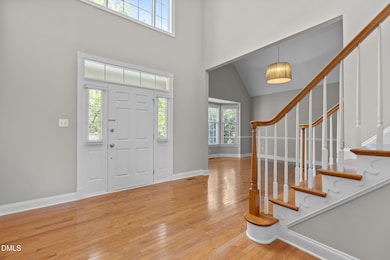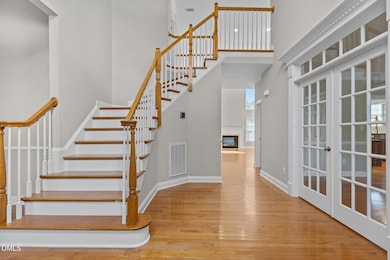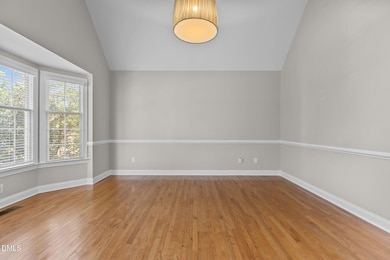11552 Auldbury Way Raleigh, NC 27617
Brier Creek NeighborhoodEstimated payment $5,871/month
Highlights
- Golf Course Community
- Open Floorplan
- Cathedral Ceiling
- Pine Hollow Middle School Rated A
- Clubhouse
- Traditional Architecture
About This Home
Stunning home located in Brier Creek Country Club neighborhood! Interior of home completely repainted before listing! Wide open concept floor plan w/vaulted ceilings, massive windows and beautiful natural light! Kitchen has granite countertops, stainless steel appliances, large pantry, butler's pantry/coffee nook. Lots of storage and closet space in this home! HUGE Master on the main w/on suite bath w/tub, tiled shower & dual vanities PLUS dual closets! Formal living & dining rooms at the front of the house! Spacious upstairs bedrooms w/on suite baths. One Large bonus room plus large bonus sitting room area! 3 car garage! Enjoy golf course community living in Brier Creek with all the amenities! Landscape recently trimmed and shaped up! Move in ready, perfect timing for the holidays!
Home Details
Home Type
- Single Family
Est. Annual Taxes
- $8,403
Year Built
- Built in 2006
Lot Details
- 0.34 Acre Lot
HOA Fees
- $75 Monthly HOA Fees
Parking
- 3 Car Attached Garage
- Side Facing Garage
- Garage Door Opener
Home Design
- Traditional Architecture
- Brick Exterior Construction
- Block Foundation
- Shingle Roof
- HardiePlank Type
Interior Spaces
- 4,195 Sq Ft Home
- 2-Story Property
- Open Floorplan
- Bookcases
- Smooth Ceilings
- Cathedral Ceiling
- Ceiling Fan
- Recessed Lighting
- Entrance Foyer
- Family Room with Fireplace
- Dining Room
- Den
- Bonus Room
Kitchen
- Eat-In Kitchen
- Butlers Pantry
- Built-In Oven
- Built-In Range
- Range Hood
- Microwave
- Dishwasher
- Stainless Steel Appliances
- Granite Countertops
Flooring
- Wood
- Carpet
- Ceramic Tile
Bedrooms and Bathrooms
- 5 Bedrooms
- Primary Bedroom on Main
- Dual Closets
- Walk-In Closet
- Separate Shower in Primary Bathroom
- Soaking Tub
- Separate Shower
Laundry
- Laundry Room
- Laundry on main level
- Washer and Dryer
Outdoor Features
- Patio
- Front Porch
Schools
- Brier Creek Elementary School
- Pine Hollow Middle School
- Leesville Road High School
Utilities
- Central Heating and Cooling System
- High Speed Internet
Listing and Financial Details
- Assessor Parcel Number 0347035
Community Details
Overview
- Association fees include unknown
- Brier Creek HOA, Phone Number (919) 321-4240
- Brier Creek Country Club Subdivision
Amenities
- Clubhouse
Recreation
- Golf Course Community
- Community Pool
Map
Home Values in the Area
Average Home Value in this Area
Tax History
| Year | Tax Paid | Tax Assessment Tax Assessment Total Assessment is a certain percentage of the fair market value that is determined by local assessors to be the total taxable value of land and additions on the property. | Land | Improvement |
|---|---|---|---|---|
| 2025 | $8,403 | $961,212 | $190,000 | $771,212 |
| 2024 | $8,368 | $961,212 | $190,000 | $771,212 |
| 2023 | $6,842 | $625,842 | $110,000 | $515,842 |
| 2022 | $6,357 | $625,842 | $110,000 | $515,842 |
| 2021 | $6,109 | $625,842 | $110,000 | $515,842 |
| 2020 | $5,998 | $625,842 | $110,000 | $515,842 |
| 2019 | $6,871 | $591,201 | $110,000 | $481,201 |
| 2018 | $6,479 | $591,201 | $110,000 | $481,201 |
| 2017 | $6,170 | $591,201 | $110,000 | $481,201 |
| 2016 | $6,043 | $591,201 | $110,000 | $481,201 |
| 2015 | $6,877 | $662,150 | $146,000 | $516,150 |
| 2014 | $6,521 | $662,150 | $146,000 | $516,150 |
Property History
| Date | Event | Price | List to Sale | Price per Sq Ft |
|---|---|---|---|---|
| 10/09/2025 10/09/25 | Price Changed | $965,000 | -2.5% | $230 / Sq Ft |
| 09/23/2025 09/23/25 | For Sale | $990,000 | -- | $236 / Sq Ft |
Purchase History
| Date | Type | Sale Price | Title Company |
|---|---|---|---|
| Warranty Deed | $680,000 | None Available | |
| Special Warranty Deed | $650,000 | None Available |
Mortgage History
| Date | Status | Loan Amount | Loan Type |
|---|---|---|---|
| Open | $540,000 | New Conventional | |
| Previous Owner | $518,000 | Purchase Money Mortgage |
Source: Doorify MLS
MLS Number: 10123525
APN: 0758.02-75-1412-000
- 9441 Collingdale Way
- 11548 Helmond Way Unit 115
- 9628 Clubvalley Way
- 9819 Castain Dr
- 1130 Bacchanal Ln Unit 19
- 1130 Bacchanal Ln
- 11637 Broadfield Ct
- 11549 Helmond Way Unit 107
- 9909 Grettle Ct
- 11124 Penderwood Ct
- 11213 Emerald Creek Dr
- 3102 Globe Rd
- 1113 Brightskies St
- 10713 Round Brook Cir
- 9805 Carlyle Hills Way
- 1018 Excite Ave
- 1032 Brightskies St
- 9328 Wooden Rd
- 9340 Wooden Rd
- 1103 Excite Ave
- 9908 Jerome Ct
- 9915 Cleaver Ct
- 11549 Helmond Way Unit 107
- 9912 Layla Ave
- 9913 Layla Ave
- 11700 Arnold Palmer Dr
- 2751 Page Rd
- 9240 Bruckhaus St
- 1005 Tea Time Trail
- 1023 Tea Time Trail
- 200 Wind River Pkwy
- 9920 Jamison Valley Dr
- 9930 Brier Oak Place
- 9200 Bruckhaus St
- 9410 Harvest Acres Ct
- 10022 Meadow Chase Dr
- 11010 E Lake Club
- 9921 Horizon Overlook Dr
- 10321 Sablewood Dr Unit 106
- 10200 Crichton St
